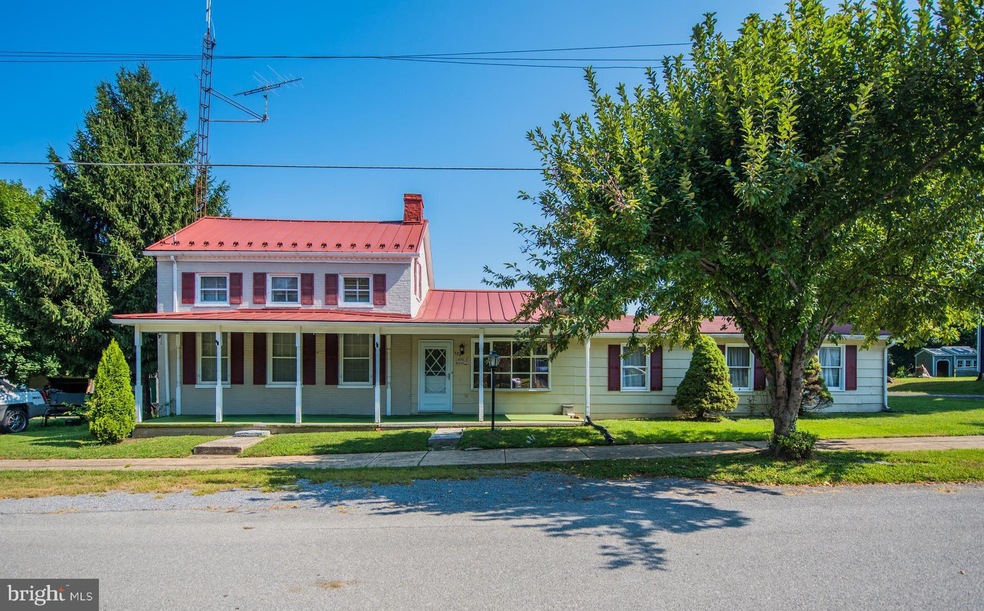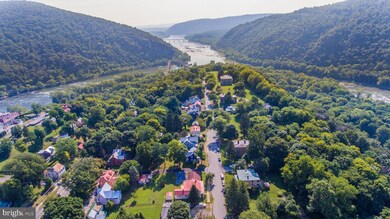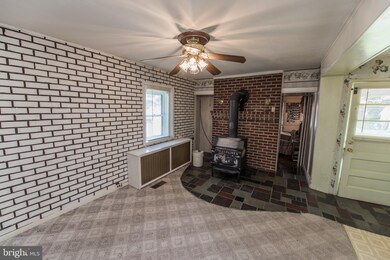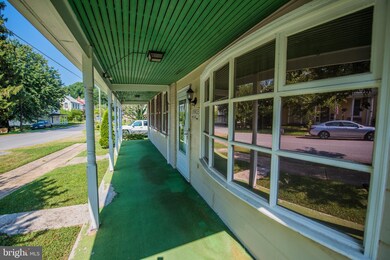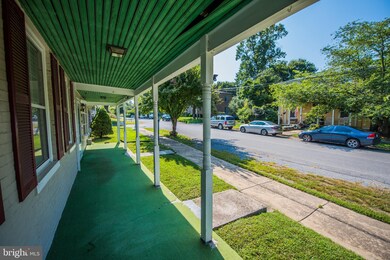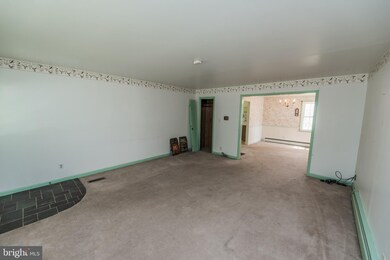
524 Fillmore St Harpers Ferry, WV 25425
Highlights
- Home fronts navigable water
- Canoe or Kayak Water Access
- Curved or Spiral Staircase
- C.W. Shipley Elementary School Rated A-
- Fishing Allowed
- 1-minute walk to Harpers Ferry Town Square
About This Home
As of December 2019Own a piece of History! Age 1850s. Brick & Composition. Corner Lot. Living Room with Hardwood under Carpet, Dining Room with Hardwood under Carpet, Eat-in Kitchen, Family Room off Kitchen with Ceiling Fan and Timberline Wood Stove, Master Bedroom on 1st Floor with Hardwood Floor, Full Bath with Ceramic Tile Floor, 2nd Bedroom being used as office has Carpet floor, Laundry Room on 1st floor off 2nd Bedroom., 2nd Floor 3rd Bedroom - Hardwood Floor & Ceiling Fan., Full Bath on 2nd Floor with Claw Foot Tub that owner will be taking and replacing the tub., Partial Basement - partially finished with 2nd Family Room - vinyl floor, Electric Fireplace and Bar. The unfinished part of the basement has Utilities and a Storage room. There is an outside entrance to the basement walk up steps. Bilco Door. Front & Rear Covered Porch, 2 Sheds, 2 Car Attached Garage with Garage Door Opener 32 x 25. Lot is 90 x 154 fronting on Fillmore Street and Columbia Street., The River access in the Listing is at River Riders on Bakerton Rd - pay a yearly fee to access the Potomac River for Boating. The Shenandoah & Potomac Rivers are in Harpers Ferry. Walk to the local Shops, Resturants & Library. The Appalachian Trail and the C & O Canal Tow Path are in close proximity for Hiking. The Charles Town Casino & Race Track are 15 min. Harpers Ferry has the Commuter Train to DC. Harpers Ferry National Historical Park within walking distance. Dulles International Airport 45 min, Frederick MD and Leesburg VA 30 min. 2 Storage Sheds. CAC and Hot Water BB Oil Heat. Remodeled in 1972. Garage built 1975. Nice yard for entertaining. Easy to show! Home Warranty. The owner will be putting a Refrigerator and Range in the Kitchen
Home Details
Home Type
- Single Family
Est. Annual Taxes
- $2,332
Year Built
- Built in 1859 | Remodeled in 1972
Lot Details
- 0.32 Acre Lot
- Home fronts navigable water
- Property borders a national or state park
- Landscaped
- Corner Lot
- Cleared Lot
- Back and Side Yard
- 2 lots with this property
- Historic Home
- Property is in good condition
- Property is zoned 101
Parking
- 2 Car Attached Garage
- Rear-Facing Garage
- Garage Door Opener
- Driveway
- Off-Street Parking
- Parking Space Conveys
- Secure Parking
Home Design
- Colonial Architecture
- Brick Exterior Construction
- Stone Foundation
- Metal Roof
- Composite Building Materials
Interior Spaces
- 1,973 Sq Ft Home
- Property has 2 Levels
- Traditional Floor Plan
- Wet Bar
- Curved or Spiral Staircase
- Chair Railings
- Ceiling Fan
- 2 Fireplaces
- Wood Burning Stove
- Electric Fireplace
- Double Hung Windows
- Wood Frame Window
- Family Room Off Kitchen
- Living Room
- Formal Dining Room
- Storage Room
- Utility Room
- Garden Views
- Crawl Space
- Storm Windows
- Attic
Kitchen
- Breakfast Area or Nook
- Eat-In Kitchen
- Electric Oven or Range
- Range Hood
- Microwave
Flooring
- Wood
- Carpet
- Slate Flooring
- Ceramic Tile
Bedrooms and Bathrooms
- En-Suite Primary Bedroom
- Soaking Tub
- Bathtub with Shower
Laundry
- Laundry Room
- Laundry on main level
- Washer and Dryer Hookup
Accessible Home Design
- Level Entry For Accessibility
Outdoor Features
- Canoe or Kayak Water Access
- Public Water Access
- River Nearby
- Personal Watercraft
- Waterski or Wakeboard
- Swimming Allowed
- Powered Boats Permitted
- Exterior Lighting
- Wood or Metal Shed
- Outbuilding
- Porch
Schools
- C W Shipley Elementary School
- Harpers Ferry Middle School
- Jefferson High School
Utilities
- Central Air
- Heating System Uses Oil
- Hot Water Baseboard Heater
- 200+ Amp Service
- Water Treatment System
- Electric Water Heater
- High Speed Internet
- Phone Available
- Satellite Dish
- Cable TV Available
Listing and Financial Details
- Home warranty included in the sale of the property
- Tax Lot BLK
- Assessor Parcel Number 052014000000000
Community Details
Overview
- No Home Owners Association
- Harpers Ferry Corporation Subdivision
Recreation
- Fishing Allowed
Map
Home Values in the Area
Average Home Value in this Area
Property History
| Date | Event | Price | Change | Sq Ft Price |
|---|---|---|---|---|
| 12/02/2019 12/02/19 | Sold | $215,000 | -21.8% | $109 / Sq Ft |
| 08/30/2019 08/30/19 | Pending | -- | -- | -- |
| 08/03/2019 08/03/19 | For Sale | $275,000 | -- | $139 / Sq Ft |
Tax History
| Year | Tax Paid | Tax Assessment Tax Assessment Total Assessment is a certain percentage of the fair market value that is determined by local assessors to be the total taxable value of land and additions on the property. | Land | Improvement |
|---|---|---|---|---|
| 2024 | $2,808 | $236,100 | $135,700 | $100,400 |
| 2023 | $2,797 | $236,100 | $135,700 | $100,400 |
| 2022 | $2,956 | $223,200 | $135,700 | $87,500 |
| 2021 | $2,319 | $169,700 | $92,100 | $77,600 |
| 2020 | $2,100 | $183,800 | $92,100 | $91,700 |
| 2019 | $2,087 | $180,200 | $87,200 | $93,000 |
| 2018 | $2,069 | $177,000 | $87,200 | $89,800 |
| 2017 | $1,913 | $165,200 | $87,200 | $78,000 |
| 2016 | $1,914 | $166,300 | $87,200 | $79,100 |
| 2015 | $1,736 | $151,900 | $77,600 | $74,300 |
| 2014 | $1,619 | $143,300 | $67,900 | $75,400 |
Mortgage History
| Date | Status | Loan Amount | Loan Type |
|---|---|---|---|
| Open | $25,000 | Credit Line Revolving | |
| Open | $190,000 | New Conventional | |
| Previous Owner | $131,700 | New Conventional | |
| Previous Owner | $20,150 | New Conventional |
Deed History
| Date | Type | Sale Price | Title Company |
|---|---|---|---|
| Deed | $215,000 | None Available |
Similar Homes in Harpers Ferry, WV
Source: Bright MLS
MLS Number: WVJF136022
APN: 05-2-01400000
- 985 Fillmore St
- 675 Cliff St
- 661 E Ridge St
- 316 Fillmore St
- 867 W Washington St
- 898 Fillmore St
- 501 Franklin St
- 293 Union St
- 1053 W Washington St
- 86 Primrose Ln
- LOT 13 Putnam St
- 0 W Ridge St
- 1179 W Washington St
- 1181 W Washington St
- 1315 W Washington St
- 190 Taylor St
- 80 Pleasant Hill Rd
- 205 Pointfield Dr
- 137 Spruce St
- 116 Spring St
