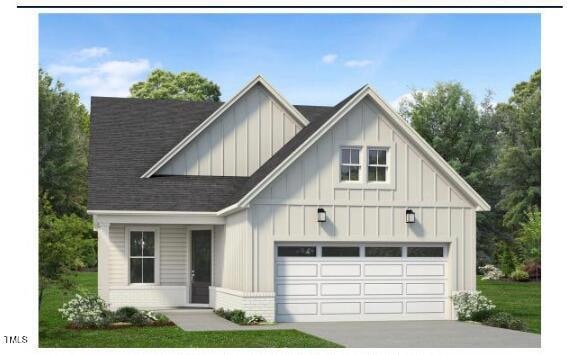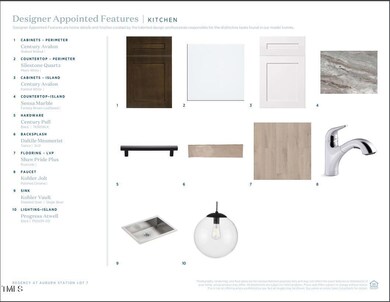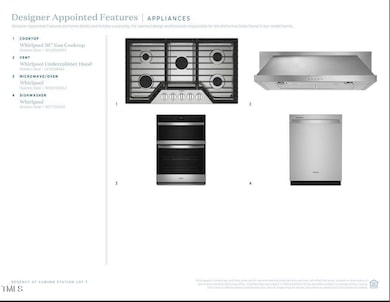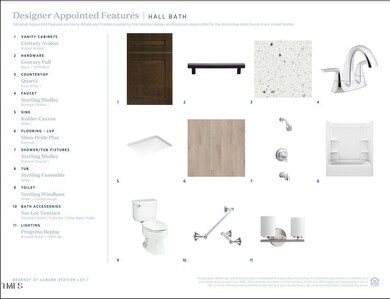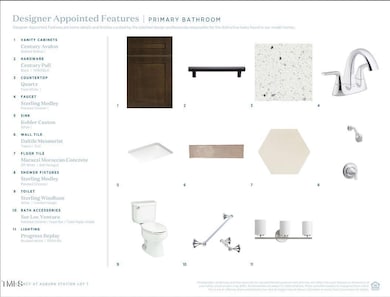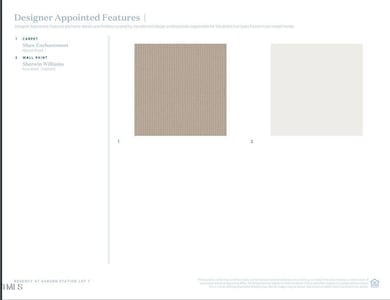
524 Gainer Dr Unit 7 Raleigh, NC 27610
White Oak NeighborhoodEstimated payment $3,520/month
Highlights
- Fitness Center
- Senior Community
- Craftsman Architecture
- New Construction
- Open Floorplan
- Clubhouse
About This Home
Stunning Modern Farmhouse in Regency at Auburn Station - 55+ Community 🏡✨
Welcome to the Crestwick — a beautifully designed modern layout that combines style, comfort, and functionality. Located in the highly sought-after Regency at Auburn Station, a vibrant 55+ community, this home features:
3 Bedrooms 🛏️
2 Bathrooms 🛁
Flexible Space perfect for a craft or music room 🎨🎶
Spacious, open-concept living area with plenty of natural light 🌞
Gourmet kitchen with premium finishes and appliances 🍽️
Stylish, modern design with farmhouse charm 🪴
Private backyard perfect for entertaining or relaxing 🌳
Regency at Auburn Station offers a welcoming, active lifestyle with access to local shops, dining, and recreational opportunities tailored for 55+ residents. Don't miss your chance to own this move-in ready gem! As part of Regency at Auburn Station, residents enjoy access to resort-style amenities, including a clubhouse, fitness center, and pickle ball courts! This home is walking distance to the clubhouse.
Home Details
Home Type
- Single Family
Year Built
- Built in 2025 | New Construction
Lot Details
- 6,970 Sq Ft Lot
- Landscaped
- Back Yard
HOA Fees
- $230 Monthly HOA Fees
Parking
- 2 Car Garage
- Front Facing Garage
- Garage Door Opener
- Private Driveway
Home Design
- Home is estimated to be completed on 1/31/25
- Craftsman Architecture
- Ranch Style House
- Brick Exterior Construction
- Slab Foundation
- Frame Construction
- Shingle Roof
Interior Spaces
- 1,770 Sq Ft Home
- Open Floorplan
- Wired For Data
- Crown Molding
- Smooth Ceilings
- High Ceiling
- Recessed Lighting
- Entrance Foyer
- Great Room
- Dining Room
- Scuttle Attic Hole
Kitchen
- Eat-In Kitchen
- Built-In Oven
- Gas Cooktop
- Microwave
- Kitchen Island
- Quartz Countertops
Flooring
- Carpet
- Tile
- Luxury Vinyl Tile
Bedrooms and Bathrooms
- 3 Bedrooms
- Walk-In Closet
- 2 Full Bathrooms
- Private Water Closet
- Walk-in Shower
Laundry
- Laundry Room
- Laundry on main level
Outdoor Features
- Covered patio or porch
Schools
- To Be Added Elementary And Middle School
- To Be Added High School
Utilities
- Forced Air Heating and Cooling System
- Heating System Uses Natural Gas
- Electric Water Heater
Listing and Financial Details
- Home warranty included in the sale of the property
- Assessor Parcel Number #7
Community Details
Overview
- Senior Community
- Association fees include ground maintenance
- Cams Association, Phone Number (877) 672-2267
- Built by Toll Brothers
- Regency At Auburn Station Subdivision, Hemsworth Modern Farmhouse Floorplan
- Regency At Auburn Station Community
- Maintained Community
Amenities
- Clubhouse
Recreation
- Fitness Center
- Community Pool
Map
Home Values in the Area
Average Home Value in this Area
Property History
| Date | Event | Price | Change | Sq Ft Price |
|---|---|---|---|---|
| 01/30/2025 01/30/25 | For Sale | $499,900 | -- | $282 / Sq Ft |
Similar Homes in the area
Source: Doorify MLS
MLS Number: 10073670
- 528 Gainer Dr Unit 8
- 213 Mugby Rd Unit 171
- 632 Gainer Dr Unit 19
- 616 Gainer Dr Unit 15
- 512 Gainer Dr Unit 4
- 502 Gainer Dr Unit 2
- 205 Mugby Rd Unit 173
- 209 Mugby Rd Unit 172
- 624 Gainer Dr Unit 17
- 520 Gainer Dr Unit 6
- 640 Gainer Dr Unit 21
- 158 Sea Foam Dr
- 106 Ivory Ln
- 157 Auburn Village Blvd
- 163 Auburn Village Blvd
- 130 Ivory Ln
- 150 Ivory Ln
- 107 Canary Ct
- 119 Canary Ct
- 125 Canary Ct
