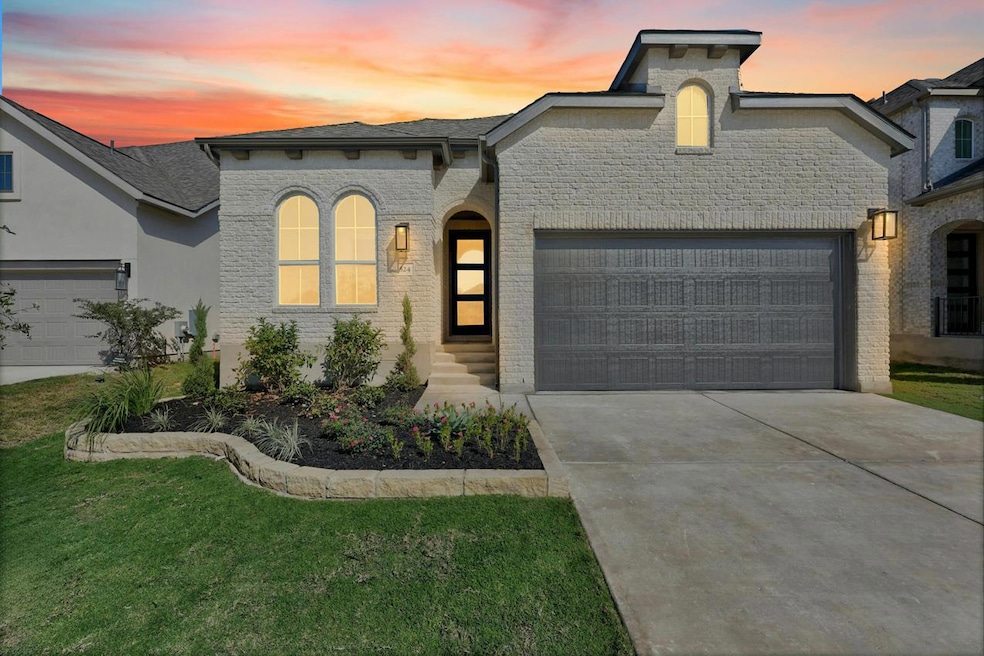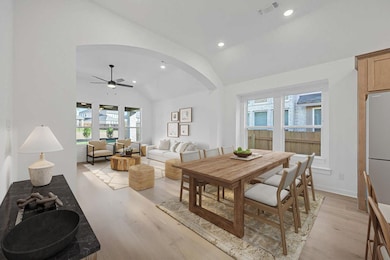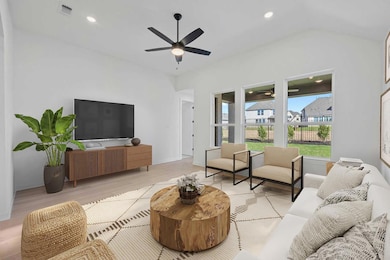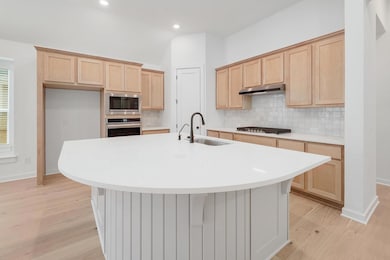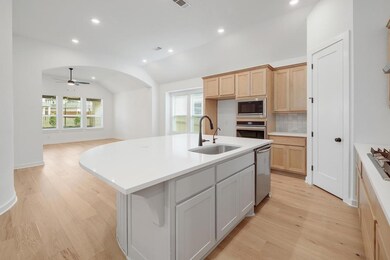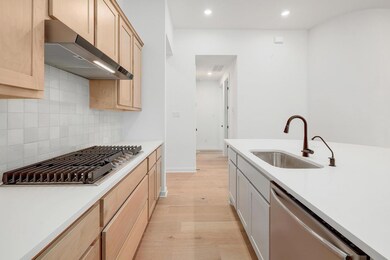
524 Gerona Ct Liberty Hill, TX 78642
Santa Rita Ranch NeighborhoodEstimated payment $3,019/month
Highlights
- Fitness Center
- New Construction
- Gourmet Kitchen
- Douglas Benold Middle School Rated A-
- Fishing
- Community Lake
About This Home
MLS# 6770241 - Built by Highland Homes - Ready Now! ~ Popular Rover plan with four sides brick, 11’ ceilings and wood flooring in all common areas. Designer kitchen built in ss appliances, quartz countertops, under cabinet lighting and a filtered water loop. Primary bath has separate shower and rectangular freestanding tub. Tankless water heater and Smart Home technology. Gas drop at patio. Full sod and sprinkler system included!!! 3.99%- 4.99% Special Rate Incentive Available!!
Open House Schedule
-
Sunday, April 27, 202510:00 am to 2:00 pm4/27/2025 10:00:00 AM +00:004/27/2025 2:00:00 PM +00:00Add to Calendar
-
Monday, April 28, 202510:00 am to 2:00 pm4/28/2025 10:00:00 AM +00:004/28/2025 2:00:00 PM +00:00Add to Calendar
Home Details
Home Type
- Single Family
Year Built
- Built in 2024 | New Construction
Lot Details
- 5,619 Sq Ft Lot
- Cul-De-Sac
- South Facing Home
- Wrought Iron Fence
- Privacy Fence
- Wood Fence
- Back Yard Fenced
- Landscaped
- Sprinkler System
HOA Fees
- $95 Monthly HOA Fees
Parking
- 2 Car Attached Garage
- Front Facing Garage
- Side by Side Parking
- Single Garage Door
- Garage Door Opener
Home Design
- Brick Exterior Construction
- Slab Foundation
- Composition Roof
- Masonry Siding
- HardiePlank Type
Interior Spaces
- 1,990 Sq Ft Home
- 2-Story Property
- Wired For Data
- High Ceiling
- Ceiling Fan
- Double Pane Windows
- ENERGY STAR Qualified Windows
- Living Room
- Neighborhood Views
Kitchen
- Gourmet Kitchen
- Open to Family Room
- Built-In Electric Oven
- Gas Cooktop
- Microwave
- Plumbed For Ice Maker
- Dishwasher
- Stainless Steel Appliances
- ENERGY STAR Qualified Appliances
- Kitchen Island
- Quartz Countertops
- Disposal
Flooring
- Wood
- Carpet
- Tile
Bedrooms and Bathrooms
- 4 Main Level Bedrooms
- 3 Full Bathrooms
- Double Vanity
- Separate Shower
Laundry
- Laundry Room
- Washer and Electric Dryer Hookup
Home Security
- Prewired Security
- Smart Home
- Smart Thermostat
- Carbon Monoxide Detectors
- Fire and Smoke Detector
Schools
- Santa Rita Elementary School
- Santa Rita Middle School
- Liberty Hill High School
Utilities
- Central Heating and Cooling System
- Vented Exhaust Fan
- Heating System Uses Natural Gas
- Underground Utilities
- Tankless Water Heater
- Municipal Utilities District Sewer
Additional Features
- ENERGY STAR Qualified Equipment
- Covered patio or porch
Listing and Financial Details
- Assessor Parcel Number 524 Gerona
Community Details
Overview
- Association fees include common area maintenance
- Goodwin Management Association
- Built by Highland Homes
- Santa Rita Ranch North: 40Ft. Lots Subdivision
- Community Lake
Amenities
- Picnic Area
- Common Area
- Clubhouse
Recreation
- Sport Court
- Community Playground
- Fitness Center
- Community Pool
- Fishing
- Park
- Trails
Map
Home Values in the Area
Average Home Value in this Area
Property History
| Date | Event | Price | Change | Sq Ft Price |
|---|---|---|---|---|
| 04/17/2025 04/17/25 | Price Changed | $445,000 | -1.1% | $224 / Sq Ft |
| 03/28/2025 03/28/25 | Price Changed | $450,000 | -3.0% | $226 / Sq Ft |
| 03/14/2025 03/14/25 | Price Changed | $464,000 | -2.1% | $233 / Sq Ft |
| 03/01/2025 03/01/25 | Price Changed | $474,000 | -1.0% | $238 / Sq Ft |
| 02/10/2025 02/10/25 | Price Changed | $479,000 | -3.2% | $241 / Sq Ft |
| 02/06/2025 02/06/25 | Price Changed | $495,000 | -4.8% | $249 / Sq Ft |
| 01/28/2025 01/28/25 | Price Changed | $520,000 | -0.2% | $261 / Sq Ft |
| 01/25/2025 01/25/25 | Price Changed | $520,900 | -1.7% | $262 / Sq Ft |
| 01/21/2025 01/21/25 | Price Changed | $529,900 | -0.9% | $266 / Sq Ft |
| 12/10/2024 12/10/24 | Price Changed | $534,900 | -0.9% | $269 / Sq Ft |
| 08/28/2024 08/28/24 | Price Changed | $539,900 | -1.8% | $271 / Sq Ft |
| 08/15/2024 08/15/24 | Price Changed | $549,900 | -1.8% | $276 / Sq Ft |
| 08/10/2024 08/10/24 | Price Changed | $559,900 | -6.7% | $281 / Sq Ft |
| 08/07/2024 08/07/24 | Price Changed | $599,900 | +6.2% | $301 / Sq Ft |
| 07/23/2024 07/23/24 | Price Changed | $564,900 | -1.9% | $284 / Sq Ft |
| 07/12/2024 07/12/24 | Price Changed | $576,030 | +0.7% | $289 / Sq Ft |
| 06/10/2024 06/10/24 | For Sale | $571,790 | -- | $287 / Sq Ft |
Similar Homes in Liberty Hill, TX
Source: Unlock MLS (Austin Board of REALTORS®)
MLS Number: 6770241
- 401 Dycus Bend
- 117 Villoria Cove
- 117 Villoria Cove
- 117 Villoria Cove
- 117 Villoria Cove
- 117 Villoria Cove
- 121 Villoria Cove
- 121 Villoria Cove
- 117 Villoria Cove
- 117 Villoria Cove
- 117 Villoria Cove
- 121 Villoria Cove
- 117 Villoria Cove
- 117 Villoria Cove
- 121 Villoria Cove
- 121 Villoria Cove
- 121 Villoria Cove
- 117 Villoria Cove
- 117 Villoria Cove
- 117 Villoria Cove
