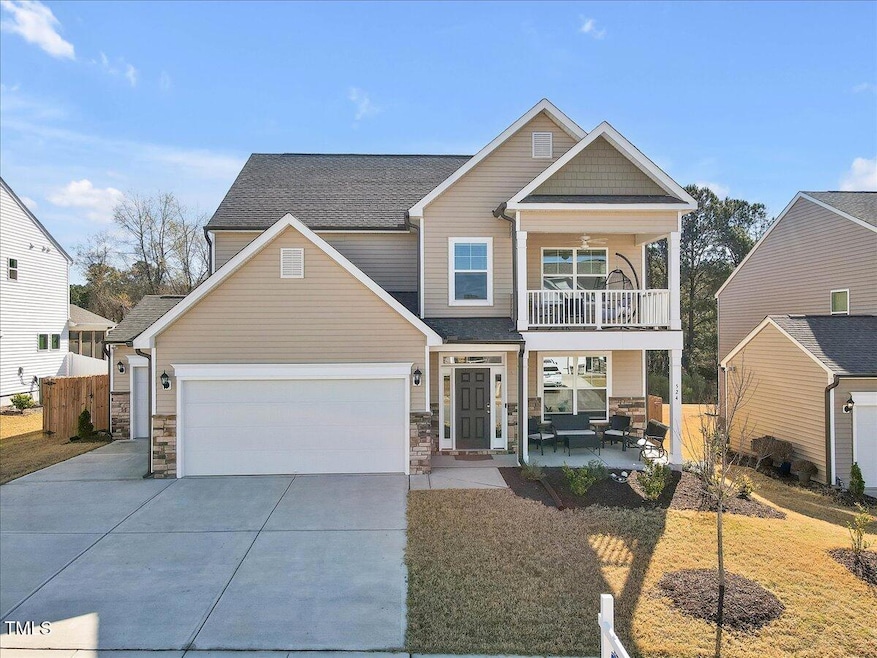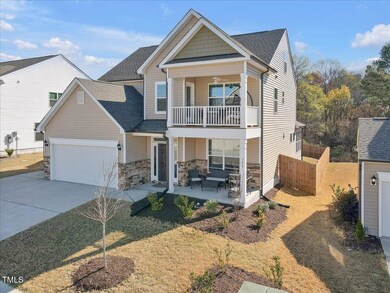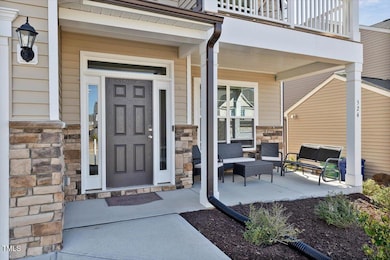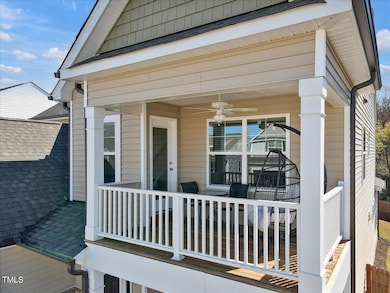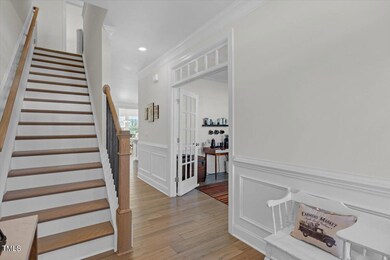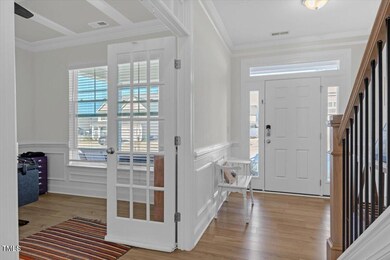
524 Glenwyck Ct Fuquay Varina, NC 27526
Estimated payment $3,863/month
Highlights
- Traditional Architecture
- Main Floor Bedroom
- 3 Car Attached Garage
- Fuquay-Varina High Rated A-
- Jogging Path
- Brick or Stone Mason
About This Home
Welcome home to 524 Glenwyc Ct! This better than new home has a multi function floor plan perfect for working from home, multigenerational living, play space, or extra room for guests. Open floor plan with tons of natural light filtering in with gorgeous sun room, spacious kitchen, living room, office space and bedroom with full bath all on the first floor. Second floor includes the large primary with spa like bath. Two additional bedrooms, full bath, laundry room, and loft area. Second floor balcony off the loft provides access to the outdoors for lovely summer nights from your second level. Third floor includes large 5th bedroom or bonus space, with attached full bath. 3 car garage, large fenced yard which backs to tree lined natural area. Views of the neighborhood pond with fountain and walking trail. Perfect location close to Fuquay and Holly Springs! This home is a must see and truly has it all!
Home Details
Home Type
- Single Family
Est. Annual Taxes
- $4,831
Year Built
- Built in 2022
Lot Details
- 7,841 Sq Ft Lot
HOA Fees
- $34 Monthly HOA Fees
Parking
- 3 Car Attached Garage
- 5 Open Parking Spaces
Home Design
- Traditional Architecture
- Tri-Level Property
- Brick or Stone Mason
- Slab Foundation
- Shingle Roof
- Vinyl Siding
- Stone
Interior Spaces
- 3,039 Sq Ft Home
- Gas Log Fireplace
- Pull Down Stairs to Attic
- Laundry Room
Flooring
- Carpet
- Tile
- Luxury Vinyl Tile
Bedrooms and Bathrooms
- 5 Bedrooms
- Main Floor Bedroom
- 4 Full Bathrooms
Schools
- Lincoln Height Elementary School
- Fuquay Varina Middle School
- Fuquay Varina High School
Utilities
- Forced Air Heating and Cooling System
- Heating System Uses Natural Gas
- Community Sewer or Septic
Listing and Financial Details
- Assessor Parcel Number 0657108688
Community Details
Overview
- Association fees include ground maintenance
- Elite Management Professionals Inc.; Thebroadwell Association, Phone Number (877) 672-2267
- Broadwell Trace Subdivision
Recreation
- Jogging Path
Map
Home Values in the Area
Average Home Value in this Area
Tax History
| Year | Tax Paid | Tax Assessment Tax Assessment Total Assessment is a certain percentage of the fair market value that is determined by local assessors to be the total taxable value of land and additions on the property. | Land | Improvement |
|---|---|---|---|---|
| 2024 | $4,831 | $552,055 | $90,000 | $462,055 |
| 2023 | $4,040 | $366,303 | $65,000 | $301,303 |
| 2022 | $679 | $77,800 | $65,000 | $12,800 |
| 2021 | $0 | $65,000 | $65,000 | $0 |
Property History
| Date | Event | Price | Change | Sq Ft Price |
|---|---|---|---|---|
| 03/30/2025 03/30/25 | Pending | -- | -- | -- |
| 03/28/2025 03/28/25 | For Sale | $615,000 | +11.8% | $202 / Sq Ft |
| 12/15/2023 12/15/23 | Off Market | $549,900 | -- | -- |
| 03/29/2023 03/29/23 | Sold | $549,900 | 0.0% | $190 / Sq Ft |
| 02/13/2023 02/13/23 | Pending | -- | -- | -- |
| 01/26/2023 01/26/23 | Price Changed | $549,900 | -6.8% | $190 / Sq Ft |
| 12/21/2022 12/21/22 | Price Changed | $589,900 | -1.7% | $203 / Sq Ft |
| 11/30/2022 11/30/22 | Price Changed | $599,900 | -3.2% | $207 / Sq Ft |
| 11/18/2022 11/18/22 | For Sale | $619,900 | 0.0% | $214 / Sq Ft |
| 11/18/2022 11/18/22 | Price Changed | $619,900 | -4.6% | $214 / Sq Ft |
| 10/21/2022 10/21/22 | Pending | -- | -- | -- |
| 10/03/2022 10/03/22 | For Sale | $649,900 | -- | $224 / Sq Ft |
Deed History
| Date | Type | Sale Price | Title Company |
|---|---|---|---|
| Special Warranty Deed | $550,000 | -- | |
| Special Warranty Deed | $492,500 | None Available |
Mortgage History
| Date | Status | Loan Amount | Loan Type |
|---|---|---|---|
| Open | $439,920 | New Conventional |
Similar Homes in the area
Source: Doorify MLS
MLS Number: 10085366
APN: 0657.03-10-8688-000
- 508 Glenwyck Ct
- 1515 Willbrook Dr
- 500 Glenwyck Ct
- 517 Edenfield Dr
- 718 Coley Farm Rd
- 724 Coley Farm Rd
- 1528 Maelyn Way
- 1600 Maelyn Way
- 518 Hampton Crest Ct
- 1504 Maelyn Way
- 605 Hampton Crest Ct
- 408 Knolls View Dr
- 717 Maple Brook Rd
- 975 Wilbon
- 909 Wilbon Rd
- 945 Wilbon Rd
- 1206 Kafka Dr
- 1122 Tulip Poplar Rd
- 1426 Phelps Ridge Dr
- 2109 Flycatcher Ln
