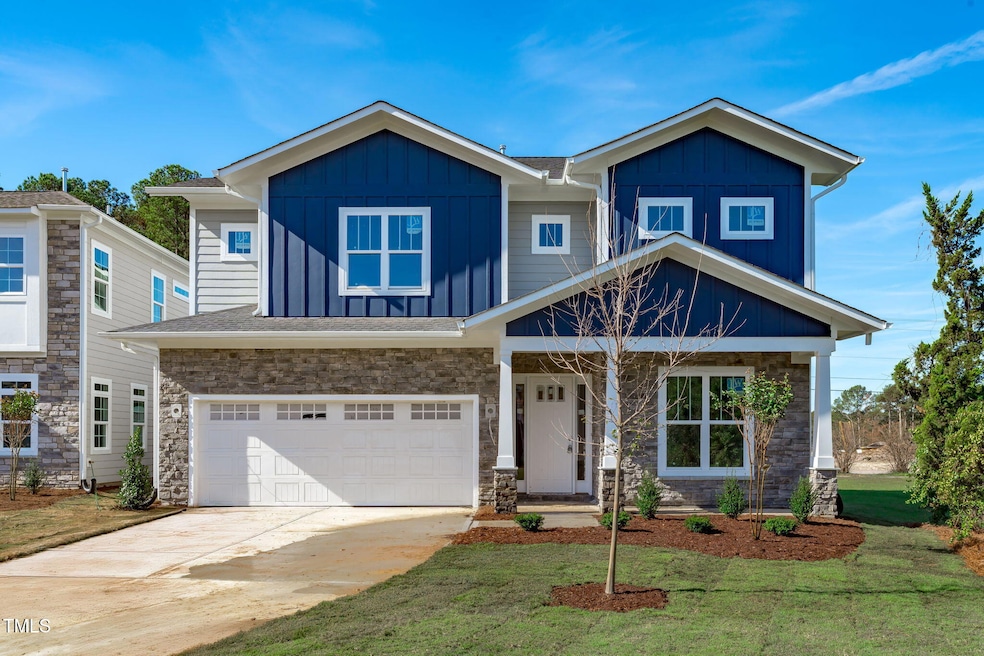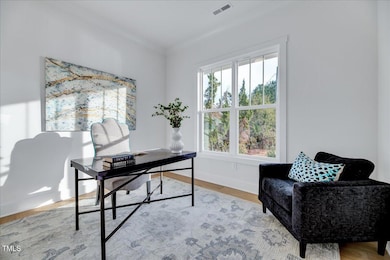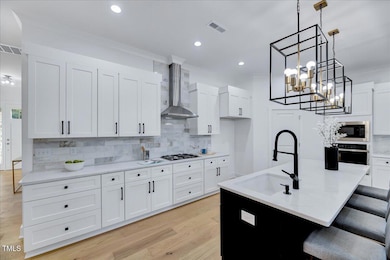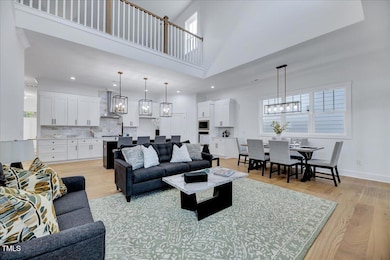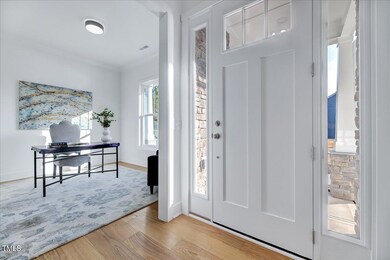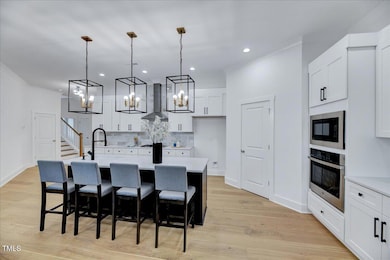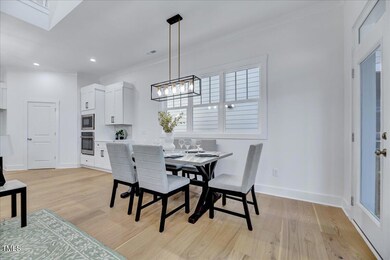
524 Kings Lake Way Durham, NC 27703
Eastern Durham NeighborhoodHighlights
- New Construction
- Clubhouse
- Main Floor Primary Bedroom
- Craftsman Architecture
- Wood Flooring
- Loft
About This Home
As of March 2025Final Opportunity! This open-concept gem is designed for effortless entertaining, featuring a spacious kitchen with a large 8' island, sleek quartz countertops, and an extra-large pantry for all your storage needs. The two-story living room, complete with a cozy fireplace, adds warmth and an inviting touch to your gatherings. The main-level primary suite is your personal retreat, offering a tray ceiling, a large walk-in closet and luxurious en-suite bathroom. Upstairs, you'll find three additional bedrooms, a nice-sized loft, and space for an optional office, perfect for working from home. Enjoy your mornings or evenings on the screened porch, your peaceful escape. Don't miss your chance to make this stunning Burbank home plan yours—schedule a tour today!
Home Details
Home Type
- Single Family
Est. Annual Taxes
- $609
Year Built
- Built in 2024 | New Construction
Lot Details
- 6,970 Sq Ft Lot
- Back and Front Yard
HOA Fees
- $60 Monthly HOA Fees
Parking
- 2 Car Attached Garage
- Front Facing Garage
- Private Driveway
Home Design
- Craftsman Architecture
- Transitional Architecture
- Farmhouse Style Home
- Slab Foundation
- Frame Construction
- Shingle Roof
- Stone Veneer
Interior Spaces
- 3,127 Sq Ft Home
- 2-Story Property
- Tray Ceiling
- Recessed Lighting
- Entrance Foyer
- Family Room with Fireplace
- Dining Room
- Home Office
- Loft
- Screened Porch
Kitchen
- Gas Oven
- Gas Range
- Microwave
- Dishwasher
- Stainless Steel Appliances
- Kitchen Island
- Quartz Countertops
Flooring
- Wood
- Carpet
Bedrooms and Bathrooms
- 4 Bedrooms
- Primary Bedroom on Main
- Walk-In Closet
- Double Vanity
- Separate Shower in Primary Bathroom
- Bathtub with Shower
- Walk-in Shower
Laundry
- Laundry Room
- Laundry on upper level
Schools
- Spring Valley Elementary School
- Neal Middle School
- Southern High School
Utilities
- Central Air
- Heating System Uses Gas
- Heating System Uses Natural Gas
- Gas Water Heater
Listing and Financial Details
- Assessor Parcel Number 0840-93-1791
Community Details
Overview
- Ashton Hall HOA Cedar Management Group Association, Phone Number (704) 644-8808
- Built by Live! Builders, LLC.
- Ashton Hall Subdivision, Burbank Floorplan
Amenities
- Clubhouse
Recreation
- Tennis Courts
- Community Playground
- Community Pool
- Dog Park
Map
Home Values in the Area
Average Home Value in this Area
Property History
| Date | Event | Price | Change | Sq Ft Price |
|---|---|---|---|---|
| 03/25/2025 03/25/25 | Sold | $593,000 | -1.2% | $190 / Sq Ft |
| 02/23/2025 02/23/25 | Pending | -- | -- | -- |
| 01/31/2025 01/31/25 | Price Changed | $599,900 | -2.5% | $192 / Sq Ft |
| 01/02/2025 01/02/25 | Price Changed | $615,000 | -0.8% | $197 / Sq Ft |
| 09/13/2024 09/13/24 | For Sale | $620,000 | -- | $198 / Sq Ft |
Tax History
| Year | Tax Paid | Tax Assessment Tax Assessment Total Assessment is a certain percentage of the fair market value that is determined by local assessors to be the total taxable value of land and additions on the property. | Land | Improvement |
|---|---|---|---|---|
| 2024 | $609 | $43,650 | $43,650 | $0 |
| 2023 | $572 | $43,650 | $43,650 | $0 |
Mortgage History
| Date | Status | Loan Amount | Loan Type |
|---|---|---|---|
| Open | $293,000 | New Conventional |
Deed History
| Date | Type | Sale Price | Title Company |
|---|---|---|---|
| Warranty Deed | $593,000 | None Listed On Document |
Similar Homes in Durham, NC
Source: Doorify MLS
MLS Number: 10052697
APN: 231653
- 311 Windrush Ln
- 9 Oxmoor Dr
- 200 Callandale Ln
- 360 Callandale Ln
- 126 Elmsford St
- 125 Windrush Ln
- 103 Glenview Ln
- 1607 Willowcrest Rd
- 1808 Pattersons Mill Rd
- 1525 S Mineral Springs Rd
- 3011 September Dr
- 138 Daneborg Rd
- 1019 Thoughtful Spot Ln
- 302 Glenview Ln
- 2216 Tanners Mill Dr
- 140 Token House Rd
- 810 Spoonbill Trail
- 1002 Sora Way
- 1006 Sora Way
- 1008 Sora Way
