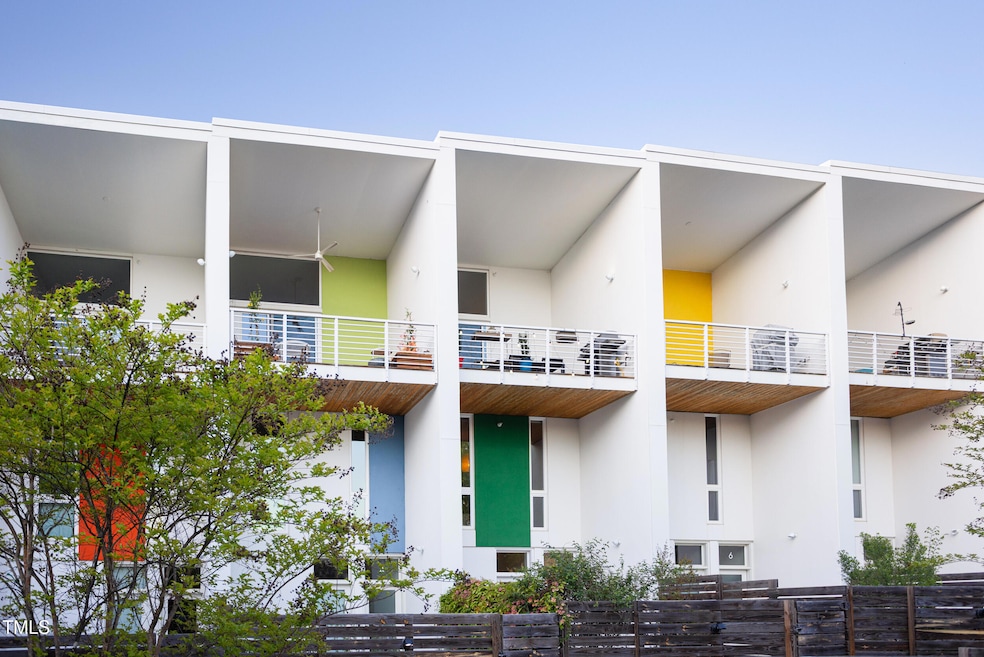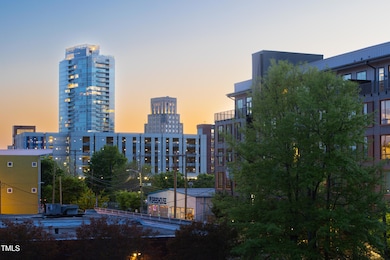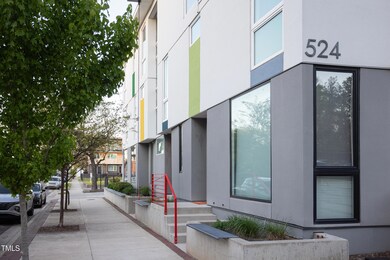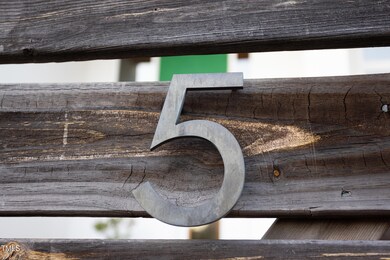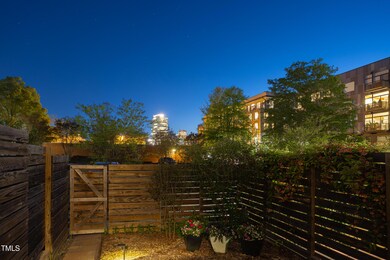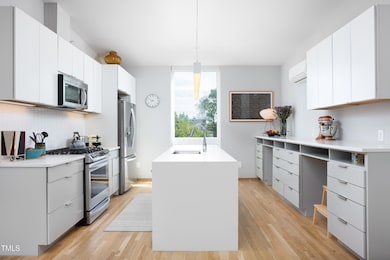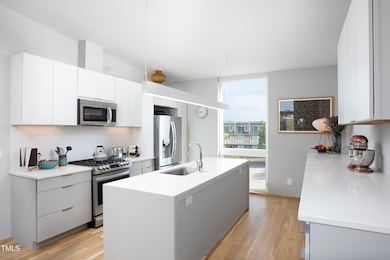
524 N Mangum St Unit 5 Durham, NC 27701
Central Park NeighborhoodEstimated payment $5,164/month
Highlights
- Skyline View
- Vaulted Ceiling
- Modernist Architecture
- George Watts Elementary Rated A-
- Wood Flooring
- Main Floor Bedroom
About This Home
Built in 2020, Eleven's #5 is downtown Durham living at its finest. This modern, airy, well-appointed townhouse offers it all—from the convenience of an attached, generous one-car garage to the privacy of a courtyard with endless possibilities, it can be either a 3-bedroom, 3-bathroom home or 2-bedroom, 2-bathroom home with an incoming-producing rental unit. The home features a covered patio off the first-floor bedroom, complete with a private entrance and kitchenette—ideal for guests or an income-producing suite. The second floor comprises two full bedrooms and bathrooms; the main bedroom and bathroom are connected by a walk-in, customized closet, plus a laundry space on the same floor. The third floor features an open concept upgraded chef's kitchen and living area with lofty ceilings and large windows and a skylight, connecting to a large, covered porch offering stunning views of the downtown skyline. From upgraded mini-splits to site-finished hardwood floors and high-end European lighting (Muuto, Louis Poulsen, Petite Friture), the house offers a fresh, elegant, calm, and warm oasis in the midst of downtown life. The Airbnb suite with its private entrance has provided the current owner with a consistent revenue stream, making this not only a beautifully curated home, but also a smart investment. With restaurants, the farmers market, Geer Street amenities, Old Five Points, and DPAC just steps away, this is urban living in an unbeatable location. What's not to love about life in this thoughtfully designed modern townhouse that truly has it all?
Open House Schedule
-
Saturday, April 26, 202512:00 to 2:00 pm4/26/2025 12:00:00 PM +00:004/26/2025 2:00:00 PM +00:00Add to Calendar
Townhouse Details
Home Type
- Townhome
Est. Annual Taxes
- $7,763
Year Built
- Built in 2020
Lot Details
- 871 Sq Ft Lot
- South Facing Home
- Private Entrance
- Fenced Yard
- Wood Fence
HOA Fees
- $227 Monthly HOA Fees
Parking
- 1 Car Attached Garage
- Inside Entrance
- Rear-Facing Garage
- Garage Door Opener
Home Design
- Modernist Architecture
- Slab Foundation
- Membrane Roofing
- Stucco
Interior Spaces
- 1,736 Sq Ft Home
- 3-Story Property
- Smooth Ceilings
- Vaulted Ceiling
- Chandelier
- Insulated Windows
- Entrance Foyer
- Living Room
- Dining Room
- Skyline Views
Kitchen
- Gas Range
- Microwave
- Plumbed For Ice Maker
- Dishwasher
- Kitchen Island
- Quartz Countertops
Flooring
- Wood
- Concrete
- Tile
Bedrooms and Bathrooms
- 3 Bedrooms
- Main Floor Bedroom
- Walk-In Closet
- In-Law or Guest Suite
- 3 Full Bathrooms
- Double Vanity
- Walk-in Shower
Laundry
- Laundry Room
- Laundry on upper level
- Stacked Washer and Dryer
Outdoor Features
- Balcony
- Courtyard
- Covered patio or porch
Schools
- George Watts Elementary School
- Brogden Middle School
- Riverside High School
Utilities
- Forced Air Heating and Cooling System
- Natural Gas Connected
- Tankless Water Heater
- High Speed Internet
- Cable TV Available
Community Details
- Association fees include insurance, ground maintenance
- Eleven Townhomes Owners Association, Phone Number (919) 444-4598
Listing and Financial Details
- Assessor Parcel Number 224644
Map
Home Values in the Area
Average Home Value in this Area
Tax History
| Year | Tax Paid | Tax Assessment Tax Assessment Total Assessment is a certain percentage of the fair market value that is determined by local assessors to be the total taxable value of land and additions on the property. | Land | Improvement |
|---|---|---|---|---|
| 2024 | $7,763 | $556,516 | $120,000 | $436,516 |
| 2023 | $7,290 | $556,516 | $120,000 | $436,516 |
| 2022 | $7,123 | $556,516 | $120,000 | $436,516 |
| 2021 | $7,089 | $556,516 | $120,000 | $436,516 |
| 2020 | $299 | $24,000 | $24,000 | $0 |
| 2019 | $299 | $24,000 | $24,000 | $0 |
Property History
| Date | Event | Price | Change | Sq Ft Price |
|---|---|---|---|---|
| 04/16/2025 04/16/25 | For Sale | $770,000 | -- | $444 / Sq Ft |
Deed History
| Date | Type | Sale Price | Title Company |
|---|---|---|---|
| Warranty Deed | $607,000 | None Available |
Mortgage History
| Date | Status | Loan Amount | Loan Type |
|---|---|---|---|
| Open | $485,520 | New Conventional |
Similar Homes in Durham, NC
Source: Doorify MLS
MLS Number: 10089600
APN: 224644
- 524 N Mangum St Unit 5
- 521 N Mangum St Unit 12
- 521 N Mangum St Unit 33
- 521 N Mangum St Unit 25
- 521 N Mangum St Unit 21
- 515 N Mangum St Unit 14
- 515 N Mangum St Unit 51
- 506 N Mangum St Unit 303
- 106 Broadway St Unit 202
- 106 Broadway St Unit 106
- 106 Broadway St Unit 207
- 106 Broadway St Unit 101
- 600 N Roxboro St Unit 22
- 600 N Roxboro St Unit 31
- 600 N Roxboro St Unit 34
- 600 N Roxboro St Unit 24
- 600 N Roxboro St Unit 43
- 600 N Roxboro St Unit 44
- 600 N Roxboro St Unit 42
- 600 N Roxboro St Unit 41
