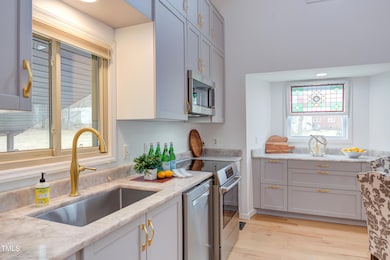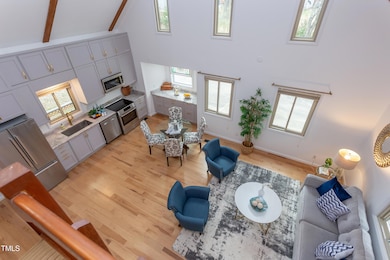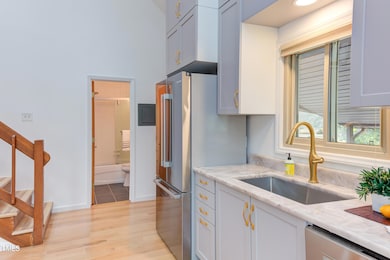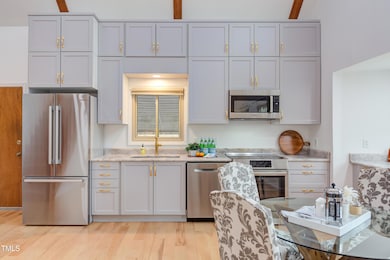
524 N Occoneechee St Hillsborough, NC 27278
Estimated payment $3,775/month
Highlights
- 0.95 Acre Lot
- Cathedral Ceiling
- Main Floor Primary Bedroom
- Deck
- Wood Flooring
- Attic
About This Home
Enjoy a serene, bucolic setting just blocks away from historic downtown Hillsborough. Almost a full acre (subdividable) park-like corner lot with a head-to-toe interior renovation. The current owners have completely modernized this home while adding to its functionality with a 2nd bedroom and bathroom on the lower level. You are instantly captivated upon entry with the bright natural light and soaring cathedral ceilings that make the spaces on the main floor live large! Everything in the kitchen is shiny and new (cabinets, quartz countertops, sink, and appliances -Bosch induction range/dishwasher/microwave/refrigerator)! Additionally, the entire interior has fresh paint, new hardwoods in main living areas, and a walk-in closet was added to the first floor primary bedroom. The upstairs loft is the ideal office/flex space with two areas of abundant storage. The lower level is light and bright with a walkout slider to the patio. Aside from the den/family room there is a spacious bedroom and a huge bathroom/laundry room combo with granite countertops, walk-in tiled shower w/frameless glass, and a lot of storage plus a brand new LG washer and dryer that will convey with the home. There are so many more ''unseen'' improvements that were made: Rinnai tankless water heater, new electrical panel, and waterproofing/drainage corrections (with warranty). This special retreat has everything you could want- fresh updates combined with the most amazing location close to everything Hillsborough and an easy drive to Duke, UNC, Elon.....everything Triangle or Triad! Just wait until the magical Botanical Garden blooms in spring. This is a gardener's dream that is continuously the envy of all of the neighbors and has been in past Town Garden Tours!
Home Details
Home Type
- Single Family
Est. Annual Taxes
- $4,114
Year Built
- Built in 1983 | Remodeled
Lot Details
- 0.95 Acre Lot
- Landscaped
- Corner Lot
- Garden
Home Design
- Bungalow
- Slab Foundation
- Shingle Roof
- Vinyl Siding
Interior Spaces
- 2-Story Property
- Beamed Ceilings
- Smooth Ceilings
- Cathedral Ceiling
- Family Room
- Den
- Loft
- Storage
- Wood Flooring
- Attic
Kitchen
- Eat-In Kitchen
- Electric Range
- Microwave
- Dishwasher
- Quartz Countertops
Bedrooms and Bathrooms
- 2 Bedrooms
- Primary Bedroom on Main
- Walk-In Closet
- 2 Full Bathrooms
- Bathtub with Shower
- Walk-in Shower
Laundry
- Laundry on lower level
- Laundry in Bathroom
- Dryer
- Washer
Finished Basement
- Exterior Basement Entry
- Natural lighting in basement
Parking
- 3 Parking Spaces
- 1 Carport Space
- 2 Open Parking Spaces
Outdoor Features
- Balcony
- Deck
Schools
- Pathways Elementary School
- Orange Middle School
- Orange High School
Utilities
- Forced Air Heating and Cooling System
- Heating System Uses Natural Gas
Community Details
- No Home Owners Association
Listing and Financial Details
- Assessor Parcel Number 9864788861
Map
Home Values in the Area
Average Home Value in this Area
Tax History
| Year | Tax Paid | Tax Assessment Tax Assessment Total Assessment is a certain percentage of the fair market value that is determined by local assessors to be the total taxable value of land and additions on the property. | Land | Improvement |
|---|---|---|---|---|
| 2024 | $4,114 | $264,400 | $120,000 | $144,400 |
| 2023 | $3,978 | $264,400 | $120,000 | $144,400 |
| 2022 | $3,967 | $264,400 | $120,000 | $144,400 |
| 2021 | $3,934 | $264,400 | $120,000 | $144,400 |
| 2020 | $3,416 | $215,000 | $96,000 | $119,000 |
| 2018 | $3,368 | $215,000 | $96,000 | $119,000 |
| 2017 | $1,288 | $215,000 | $96,000 | $119,000 |
| 2016 | $1,395 | $155,699 | $52,605 | $103,094 |
| 2015 | $1,320 | $155,699 | $52,605 | $103,094 |
| 2014 | $1,280 | $155,699 | $52,605 | $103,094 |
Property History
| Date | Event | Price | Change | Sq Ft Price |
|---|---|---|---|---|
| 04/02/2025 04/02/25 | Price Changed | $614,900 | 0.0% | $348 / Sq Ft |
| 04/02/2025 04/02/25 | For Sale | $614,900 | -8.9% | $348 / Sq Ft |
| 03/17/2025 03/17/25 | Off Market | $675,000 | -- | -- |
| 03/07/2025 03/07/25 | For Sale | $675,000 | +50.0% | $382 / Sq Ft |
| 12/15/2023 12/15/23 | Off Market | $450,000 | -- | -- |
| 03/30/2023 03/30/23 | Sold | $450,000 | 0.0% | $257 / Sq Ft |
| 02/12/2023 02/12/23 | Pending | -- | -- | -- |
| 02/10/2023 02/10/23 | For Sale | $450,000 | +88.3% | $257 / Sq Ft |
| 12/06/2016 12/06/16 | Sold | $239,000 | 0.0% | $320 / Sq Ft |
| 12/06/2016 12/06/16 | For Sale | $239,000 | -- | $320 / Sq Ft |
Deed History
| Date | Type | Sale Price | Title Company |
|---|---|---|---|
| Warranty Deed | $450,000 | None Listed On Document | |
| Warranty Deed | $239,000 | None Available | |
| Deed | $186,700 | -- |
Mortgage History
| Date | Status | Loan Amount | Loan Type |
|---|---|---|---|
| Open | $337,500 | New Conventional | |
| Previous Owner | $203,150 | New Conventional | |
| Previous Owner | $20,000 | Credit Line Revolving |
Similar Homes in Hillsborough, NC
Source: Doorify MLS
MLS Number: 10079989
APN: 9864788861
- 320 W Orange St
- 312 W Union St
- 513 N Nash St
- 225 W Orange St
- 320b W Orange St
- 311 N Nash St
- 310 N Hassel St
- 209 N Occoneechee St
- 2340 Turner St
- 510 Short St W
- 649 Mcadams Rd
- 670 Mcadams Rd
- 122 W Union St
- 102 Lawndale Ave
- 108 Torain St
- 168 Daphine Dr
- 109 N Hassel St
- 505 Forrest St
- 330 W King St
- 158 Torain St
![01-524 N Occoneechee St [1953134]_01](https://images.homes.com/listings/102/0093332624-267351491/524-n-occoneechee-st-hillsborough-nc-primaryphoto.jpg)
![02-524 N Occoneechee St [1953134]_02](https://images.homes.com/listings/214/3204332624-267351491/524-n-occoneechee-st-hillsborough-nc-buildingphoto-2.jpg)




