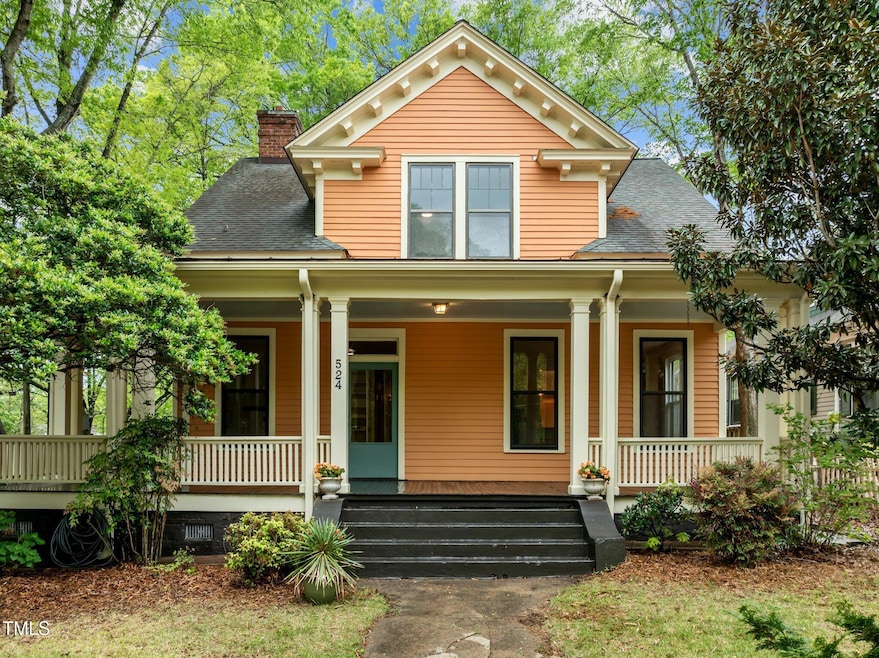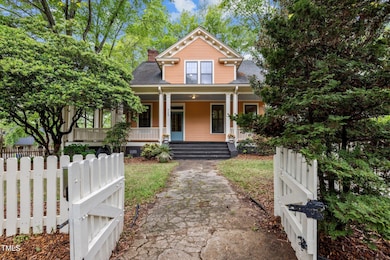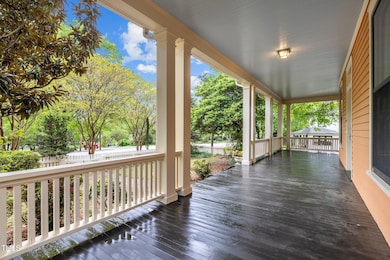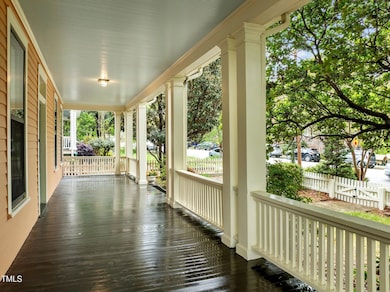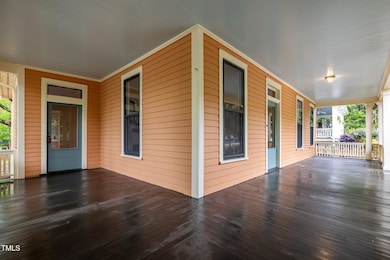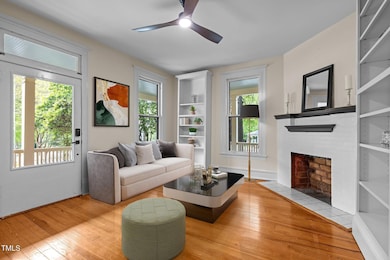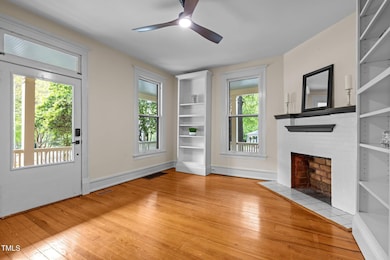
524 S Boylan Ave Raleigh, NC 27603
Boylan Heights NeighborhoodEstimated payment $6,137/month
Highlights
- The property is located in a historic district
- 5-minute walk to Raleigh Union Station
- 0.19 Acre Lot
- Wiley Elementary Rated A-
- Downtown View
- 2-minute walk to Lenoir Street Park
About This Home
Turn of the Century Southern Beauty conveniently located in the desired neighborhood of Historic Boylan Heights in Downtown Raleigh awaits its lucky new owner. This stunning home is filled with charming and distinctive features including: inviting full wrapped front porch; gorgeous original hardwoods on1st and 2nd floor; 4 original fireplaces (decorative only) with beautiful mantels; 9.5ft smooth ceilings; flexible floorplan with 1st floor bedroom/office, 1st floor full bath, den/studio, living room, family room, sep dining room and 3 bedroom upstairs; unfinished basement with interior and exterior entrances offers a potential apartment, in-law suite, etc.; large corner lot with off street parking pad and rear alley access; updated kitchen with beautiful maple cabinets, custom Heath ceramic tile backsplash; granite countertops and island; new dishwasher (2024), new gas range (2024) and French door refrig; updated bathrooms; artisan fans and lighting; stacked washer/dryer (2022) conveys and are currently in 1st floor cedar closet but can be moved to basement if preferred; 2 energy efficient HVAC units (2021); energy efficient storm windows; interior painted (2024); exterior painted (2021); lovely 2nd floor rear covered porch; 2 sets of original pocket doors; handsomely restored original banister and handrails in center staircase; custom built floor to ceiling bookcases; fenced front yard and more. All this with easy access to community parks and playgrounds, shops and restaurants, NCSU, Dix Park, Glenwood South and all that Downtown Raleigh has to offer. Life is good here! Home priced below recent appraisal. Ask Listing Agent for details.
Home Details
Home Type
- Single Family
Est. Annual Taxes
- $7,011
Year Built
- Built in 1915 | Remodeled
Lot Details
- 8,276 Sq Ft Lot
- Lot Dimensions are 59x149x54x148
- Fenced Yard
- Fenced Front Yard
- Vinyl Fence
- Corner Lot
- Level Lot
- Landscaped with Trees
Property Views
- Downtown
- Park or Greenbelt
- Neighborhood
Home Design
- Craftsman Architecture
- Combination Foundation
- Shingle Roof
- Architectural Shingle Roof
- Metal Roof
- Wood Siding
- Lead Paint Disclosure
Interior Spaces
- 2,520 Sq Ft Home
- 2-Story Property
- Bookcases
- Smooth Ceilings
- High Ceiling
- Ceiling Fan
- Recessed Lighting
- Family Room with Fireplace
- Living Room with Fireplace
- Dining Room with Fireplace
- 4 Fireplaces
- Den
- Storm Windows
- Stacked Washer and Dryer
Kitchen
- Gas Range
- Microwave
- Dishwasher
- Stainless Steel Appliances
- Kitchen Island
- Granite Countertops
Flooring
- Wood
- Ceramic Tile
Bedrooms and Bathrooms
- 4 Bedrooms
- Main Floor Bedroom
- Cedar Closet
- Walk-In Closet
- 2 Full Bathrooms
Unfinished Basement
- Walk-Out Basement
- Interior and Exterior Basement Entry
- Basement Storage
Parking
- 4 Parking Spaces
- Parking Pad
- Off-Street Parking
Outdoor Features
- Balcony
- Deck
- Wrap Around Porch
- Patio
- Rain Gutters
Location
- The property is located in a historic district
Schools
- Wiley Elementary School
- Oberlin Middle School
- Broughton High School
Utilities
- Central Air
- Heating System Uses Natural Gas
- Heat Pump System
- Natural Gas Connected
- Gas Water Heater
- High Speed Internet
- Phone Available
- Cable TV Available
Listing and Financial Details
- Assessor Parcel Number 1703365625
Community Details
Overview
- No Home Owners Association
- Boylan Heights Subdivision
Amenities
- Restaurant
Recreation
- Community Playground
- Park
Map
Home Values in the Area
Average Home Value in this Area
Tax History
| Year | Tax Paid | Tax Assessment Tax Assessment Total Assessment is a certain percentage of the fair market value that is determined by local assessors to be the total taxable value of land and additions on the property. | Land | Improvement |
|---|---|---|---|---|
| 2024 | $7,011 | $802,636 | $460,000 | $342,636 |
| 2023 | $5,953 | $542,467 | $300,000 | $242,467 |
| 2022 | $5,532 | $542,467 | $300,000 | $242,467 |
| 2021 | $5,318 | $542,467 | $300,000 | $242,467 |
| 2020 | $5,222 | $542,467 | $300,000 | $242,467 |
| 2019 | $5,592 | $479,085 | $127,500 | $351,585 |
| 2018 | $5,274 | $479,085 | $127,500 | $351,585 |
| 2017 | $5,024 | $479,085 | $127,500 | $351,585 |
| 2016 | $4,921 | $479,085 | $127,500 | $351,585 |
| 2015 | $5,297 | $507,632 | $152,550 | $355,082 |
| 2014 | $5,024 | $507,632 | $152,550 | $355,082 |
Property History
| Date | Event | Price | Change | Sq Ft Price |
|---|---|---|---|---|
| 04/23/2025 04/23/25 | Pending | -- | -- | -- |
| 04/16/2025 04/16/25 | For Sale | $995,000 | -- | $395 / Sq Ft |
Deed History
| Date | Type | Sale Price | Title Company |
|---|---|---|---|
| Interfamily Deed Transfer | -- | None Available | |
| Warranty Deed | $455,000 | None Available | |
| Warranty Deed | $332,000 | Chicago Title Insurance Co |
Mortgage History
| Date | Status | Loan Amount | Loan Type |
|---|---|---|---|
| Open | $100,000 | Credit Line Revolving | |
| Closed | $25,000 | Credit Line Revolving | |
| Closed | $148,975 | FHA | |
| Closed | $50,000 | Credit Line Revolving | |
| Closed | $156,580 | Stand Alone Refi Refinance Of Original Loan | |
| Open | $250,000 | Purchase Money Mortgage | |
| Previous Owner | $265,600 | Purchase Money Mortgage | |
| Closed | $33,200 | No Value Available |
Similar Homes in Raleigh, NC
Source: Doorify MLS
MLS Number: 10089585
APN: 1703.10-36-5625-000
- 709 S Boylan Ave
- 1005 W Lenoir St
- 914 Dorothea Dr
- 1105 W Lenoir St
- 515 W Lenoir St Unit 102
- 515 W Lenoir St Unit 101
- 523 S West St Unit 404
- 523 S West St Unit 409
- 523 S West St Unit 502
- 523 S West St Unit 305
- 523 S West St Unit 402
- 725 Parkham Ln
- 200 S Dawson St Unit 103
- 200 S Dawson St Unit 406
- 317 W Morgan St Unit 317
- 317 W Morgan St Unit 405
- 1001 Hillsborough St Unit 304
- 202 Dundas Ln
- 611 Walnut St Unit 103
- 222 Glenwood Ave Unit 218
