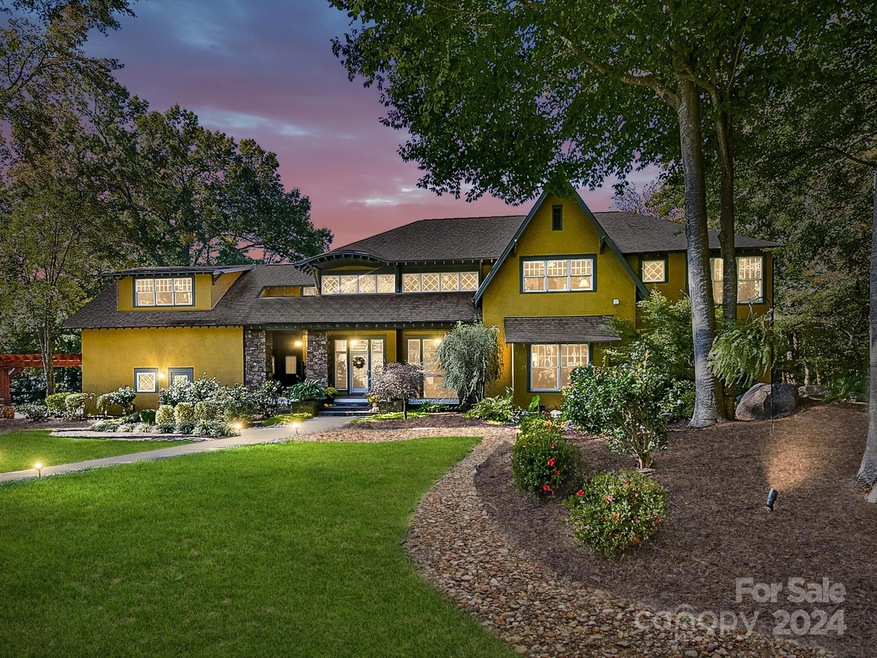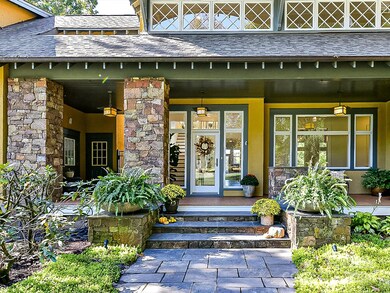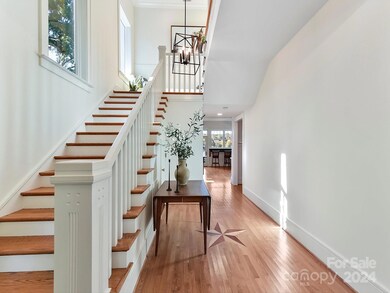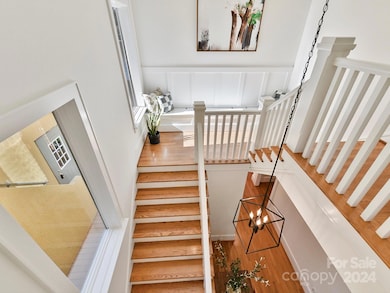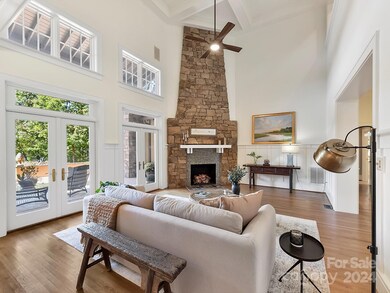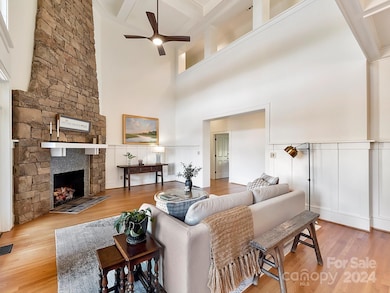
524 Shoreline Dr Unit 10,11,4 Matthews, NC 28104
Highlights
- Docks
- Access To Lake
- Sauna
- Weddington Elementary School Rated A
- Heated Pool and Spa
- Waterfront
About This Home
As of December 2024Lake Providence Beauty! This one-of-a-kind Lake Providence retreat offers a perfect blend of rustic charm and luxury. With five spacious bedrooms, five full remodeled ensuite bathrooms, & half baths this expansive lodge-like home provides ample space for comfort and relaxation. The crown jewel of the property is the breathtaking views of a private 60-acre lake, where nature and tranquility come together in perfect harmony. This sprawling layout, combined with its serene lakeside location, creates the ultimate haven for those seeking a luxurious, peaceful lifestyle on over 6.4 acres yet so close to award winning schools, restaurants, and shopping. After a long day, unwind in your private spa, which overflows into a heated pool, or step into the sauna for a truly relaxing experience. For the adventurer, paddle boarding, kayaking, bird watching, small fishing boats, and canoeing on the lake awaits! This home features two lots and septic lot across the street. Call for details.
Last Agent to Sell the Property
ProStead Realty Brokerage Email: soldwithbeth@gmail.com License #227267

Home Details
Home Type
- Single Family
Est. Annual Taxes
- $5,774
Year Built
- Built in 1997
Lot Details
- Lot Dimensions are 349x630x329x426
- Waterfront
- Cul-De-Sac
- Partially Fenced Property
- Private Lot
- Wooded Lot
- Property is zoned AM6
HOA Fees
Parking
- 2 Car Attached Garage
- Driveway
Home Design
- Transitional Architecture
- Stucco
Interior Spaces
- 2-Story Property
- Open Floorplan
- Built-In Features
- Wood Burning Fireplace
- Great Room with Fireplace
- Sauna
- Water Views
- Crawl Space
- Home Security System
Kitchen
- Breakfast Bar
- Gas Cooktop
- Dishwasher
- Kitchen Island
- Trash Compactor
Flooring
- Wood
- Tile
Bedrooms and Bathrooms
- Fireplace in Primary Bedroom
- Walk-In Closet
Laundry
- Laundry Room
- Electric Dryer Hookup
Pool
- Heated Pool and Spa
- Heated In Ground Pool
- Saltwater Pool
- Outdoor Shower
Outdoor Features
- Access To Lake
- Docks
- Balcony
- Deck
- Wrap Around Porch
- Fireplace in Patio
- Patio
- Gazebo
- Separate Outdoor Workshop
Schools
- Weddington Elementary And Middle School
- Weddington High School
Utilities
- Forced Air Heating and Cooling System
- Heating System Uses Natural Gas
- Septic Tank
- Cable TV Available
Community Details
- Lake Providence HOA Lake Owners Association, Phone Number (704) 409-2426
- Lp HOA
- Lake Providence Subdivision
- Mandatory home owners association
Listing and Financial Details
- Assessor Parcel Number 06-066-207
Map
Home Values in the Area
Average Home Value in this Area
Property History
| Date | Event | Price | Change | Sq Ft Price |
|---|---|---|---|---|
| 12/18/2024 12/18/24 | Sold | $2,000,000 | -14.9% | $424 / Sq Ft |
| 11/15/2024 11/15/24 | Price Changed | $2,350,000 | -2.1% | $498 / Sq Ft |
| 11/08/2024 11/08/24 | Price Changed | $2,400,000 | -4.0% | $508 / Sq Ft |
| 10/25/2024 10/25/24 | For Sale | $2,500,000 | -- | $530 / Sq Ft |
Tax History
| Year | Tax Paid | Tax Assessment Tax Assessment Total Assessment is a certain percentage of the fair market value that is determined by local assessors to be the total taxable value of land and additions on the property. | Land | Improvement |
|---|---|---|---|---|
| 2024 | $5,774 | $844,100 | $200,000 | $644,100 |
| 2023 | $5,343 | $844,100 | $200,000 | $644,100 |
| 2022 | $5,368 | $844,100 | $200,000 | $644,100 |
| 2021 | $5,368 | $844,100 | $200,000 | $644,100 |
| 2020 | $6,295 | $861,260 | $217,560 | $643,700 |
| 2019 | $6,743 | $861,260 | $217,560 | $643,700 |
| 2018 | $6,295 | $861,260 | $217,560 | $643,700 |
| 2017 | $6,727 | $861,300 | $217,600 | $643,700 |
| 2016 | $7,050 | $861,260 | $217,560 | $643,700 |
| 2015 | $6,688 | $861,260 | $217,560 | $643,700 |
| 2014 | $5,963 | $867,970 | $276,580 | $591,390 |
Mortgage History
| Date | Status | Loan Amount | Loan Type |
|---|---|---|---|
| Previous Owner | $475,973 | New Conventional | |
| Previous Owner | $616,000 | New Conventional | |
| Previous Owner | $417,000 | Unknown | |
| Previous Owner | $417,000 | Purchase Money Mortgage | |
| Previous Owner | $226,500 | Credit Line Revolving | |
| Previous Owner | $742,000 | Unknown | |
| Previous Owner | $212,000 | Credit Line Revolving | |
| Previous Owner | $97,654 | Unknown | |
| Previous Owner | $522,700 | Small Business Administration | |
| Previous Owner | $834,300 | Small Business Administration | |
| Previous Owner | $895,500 | Unknown | |
| Previous Owner | $102,015 | Unknown |
Deed History
| Date | Type | Sale Price | Title Company |
|---|---|---|---|
| Warranty Deed | $2,000,000 | None Listed On Document | |
| Special Warranty Deed | $800,000 | None Available | |
| Warranty Deed | $800,000 | None Available | |
| Warranty Deed | $715,000 | None Available | |
| Interfamily Deed Transfer | -- | -- |
Similar Homes in the area
Source: Canopy MLS (Canopy Realtor® Association)
MLS Number: 4187778
APN: 06-066-207
- 2683 Beulah Church Rd
- 3519 Weddington Oaks Dr
- 3546 Weddington Oaks
- 2013 Garden View Ln
- 4823 Antioch Church Rd
- 509 Sugar Maple Ln Unit 43
- 4816 Antioch Church Rd
- 8503 Fox Bridge Dr Unit 16
- 403 Deodar Cedar Dr
- 500 Chicory Cir
- 4316 Mourning Dove Dr
- 2329 Wedgewood Dr
- 400 Eden Hollow Ln
- 7122 Forest Ridge Rd
- 3406 Red Fox Trail
- 3071 Ancestry Cir
- 3424 Red Fox Trail
- 5051 Hyannis Ct
- 2030 Gloucester St
- 2027 Gloucester St
