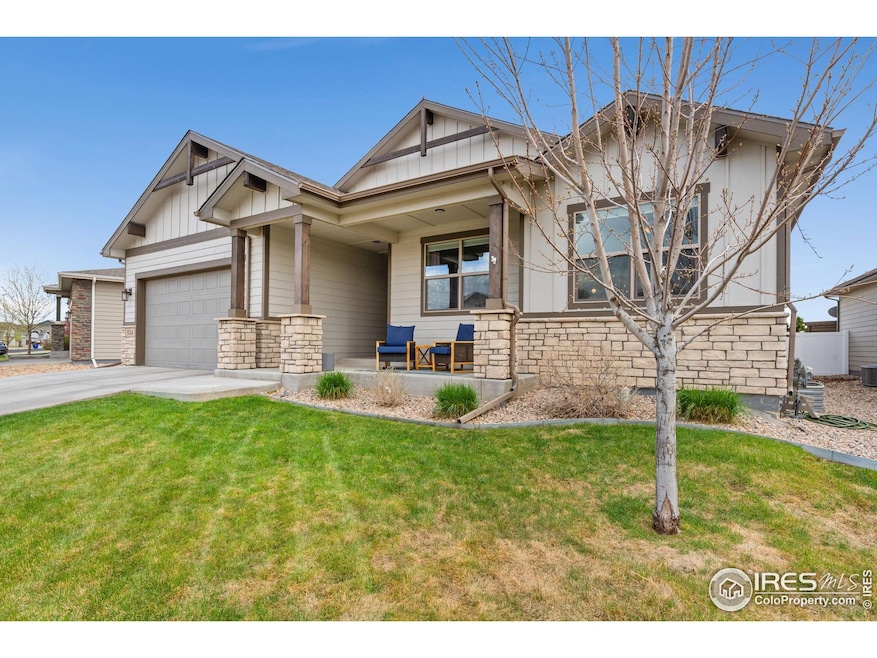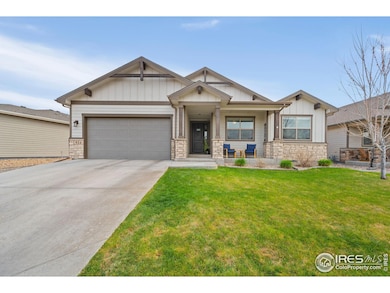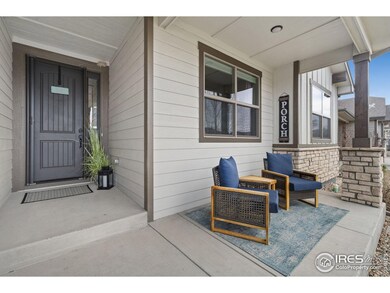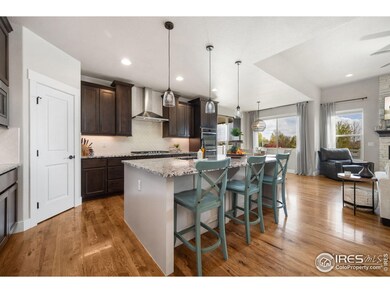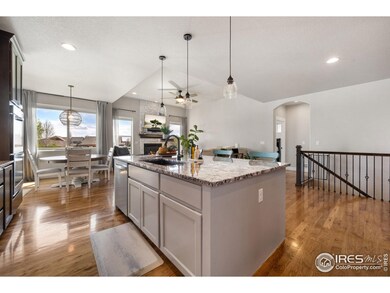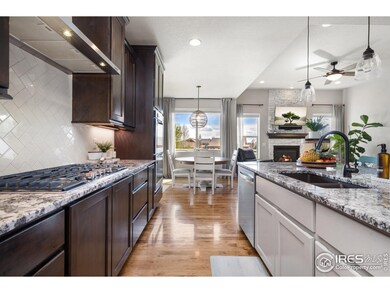
524 Vermilion Peak Dr Windsor, CO 80550
Estimated payment $4,635/month
Highlights
- Solar Power System
- Mountain View
- Wood Flooring
- Open Floorplan
- Cathedral Ceiling
- No HOA
About This Home
This home has the wow factor! Beautiful Bridgewater ranch home in Winter Farm with upgrades galore and mountain views. New roof, SS appliances, new carpet and fresh paint. Enjoy the real hardwood floors throughout the main living space, and new carpet in the well appointed bedrooms. Everyone loves a spacious and open kitchen with granite counters, gas cooktop with true hood fan, double ovens and soft close cabinetry. The large center island is perfect for gathering. The gas fireplace in the living room is cozy and warm year round. The primary bedroom suite is towards the back of the home for privacy, with two bedrooms to the front of the home and a full bath. Retreat to the finished basement where two more bedrooms, a beautiful bath with walk-in tile shower, office space and family room have something for everyone. There is even a workout/flex room! Heading outside? The covered patio in the fenced and landscaped backyard makes it easy to enjoy the Colorado weather and views right from your home. Or, take advantage of the trails or sidewalks and explore the area. Seconds into downtown Windsor for restaurants, shopping, parks and trails. Lake Windsor is right there as well for outdoor fun.
Home Details
Home Type
- Single Family
Est. Annual Taxes
- $4,721
Year Built
- Built in 2018
Lot Details
- 7,350 Sq Ft Lot
- North Facing Home
- Vinyl Fence
- Sprinkler System
Parking
- 3 Car Attached Garage
Home Design
- Wood Frame Construction
- Composition Roof
Interior Spaces
- 3,260 Sq Ft Home
- 1-Story Property
- Open Floorplan
- Cathedral Ceiling
- Ceiling Fan
- Family Room
- Mountain Views
- Basement Fills Entire Space Under The House
- Laundry on main level
Kitchen
- Eat-In Kitchen
- Gas Oven or Range
- Dishwasher
- Kitchen Island
Flooring
- Wood
- Carpet
Bedrooms and Bathrooms
- 5 Bedrooms
- Walk-In Closet
- 3 Full Bathrooms
Schools
- Hollister Lake Elementary School
- Severance Middle School
- Severance High School
Additional Features
- Solar Power System
- Patio
- Forced Air Heating and Cooling System
Community Details
- No Home Owners Association
- Built by Bridgewater
- Winter Farm 3Rd Fg Subdivision
Listing and Financial Details
- Assessor Parcel Number R8941418
Map
Home Values in the Area
Average Home Value in this Area
Tax History
| Year | Tax Paid | Tax Assessment Tax Assessment Total Assessment is a certain percentage of the fair market value that is determined by local assessors to be the total taxable value of land and additions on the property. | Land | Improvement |
|---|---|---|---|---|
| 2024 | $4,438 | $40,460 | $6,700 | $33,760 |
| 2023 | $4,438 | $40,860 | $6,770 | $34,090 |
| 2022 | $4,003 | $29,550 | $6,320 | $23,230 |
| 2021 | $3,842 | $30,410 | $6,510 | $23,900 |
| 2020 | $3,784 | $29,380 | $5,720 | $23,660 |
| 2019 | $3,786 | $29,380 | $5,720 | $23,660 |
| 2018 | $711 | $5,050 | $5,050 | $0 |
| 2017 | $705 | $4,900 | $4,900 | $0 |
| 2016 | $437 | $3,010 | $3,010 | $0 |
| 2015 | $12 | $0 | $0 | $0 |
Property History
| Date | Event | Price | Change | Sq Ft Price |
|---|---|---|---|---|
| 04/25/2025 04/25/25 | For Sale | $760,000 | +21.6% | $233 / Sq Ft |
| 05/18/2022 05/18/22 | Sold | $625,000 | +6.8% | $341 / Sq Ft |
| 04/21/2022 04/21/22 | For Sale | $585,000 | +27.9% | $319 / Sq Ft |
| 12/01/2020 12/01/20 | Off Market | $457,500 | -- | -- |
| 10/03/2019 10/03/19 | Off Market | $439,885 | -- | -- |
| 09/03/2019 09/03/19 | Sold | $457,500 | -1.6% | $252 / Sq Ft |
| 08/30/2019 08/30/19 | Price Changed | $465,000 | 0.0% | $256 / Sq Ft |
| 08/30/2019 08/30/19 | For Sale | $465,000 | 0.0% | $256 / Sq Ft |
| 07/10/2019 07/10/19 | For Sale | $465,000 | +5.7% | $256 / Sq Ft |
| 07/05/2018 07/05/18 | Sold | $439,885 | +5.4% | $241 / Sq Ft |
| 06/05/2018 06/05/18 | Pending | -- | -- | -- |
| 01/27/2018 01/27/18 | For Sale | $417,440 | -- | $228 / Sq Ft |
Deed History
| Date | Type | Sale Price | Title Company |
|---|---|---|---|
| Interfamily Deed Transfer | -- | None Available | |
| Warranty Deed | $457,500 | 8Z Title | |
| Special Warranty Deed | $439,885 | First American Title |
Mortgage History
| Date | Status | Loan Amount | Loan Type |
|---|---|---|---|
| Open | $500,000,000 | New Conventional | |
| Closed | $344,250 | New Conventional | |
| Closed | $320,250 | New Conventional | |
| Previous Owner | $418,000 | New Conventional | |
| Previous Owner | $415,691 | New Conventional | |
| Previous Owner | $0 | Credit Line Revolving | |
| Previous Owner | $80,000 | Commercial |
Similar Homes in Windsor, CO
Source: IRES MLS
MLS Number: 1032099
APN: R8941418
- 480 Boxwood Dr
- 632 Yukon Ct
- 602 Yukon Ct
- 607 Red Jewel Dr
- 294 Redmond Dr
- 891 Shirttail Peak Dr
- 264 Hillspire Dr
- 863 Shirttail Peak Dr
- 548 Dakota Way
- 273 Saskatoon Dr
- 336 Blue Star Dr
- 346 Blue Fortune Dr
- 762 Canoe Birch Dr
- 833 Canoe Birch Dr
- 677 Shoshone Ct
- 853 Canoe Birch Dr
- 781 Clydesdale Dr
- 397 Red Jewel Dr
- 813 Clydesdale Dr
- 34178 County Road 19
