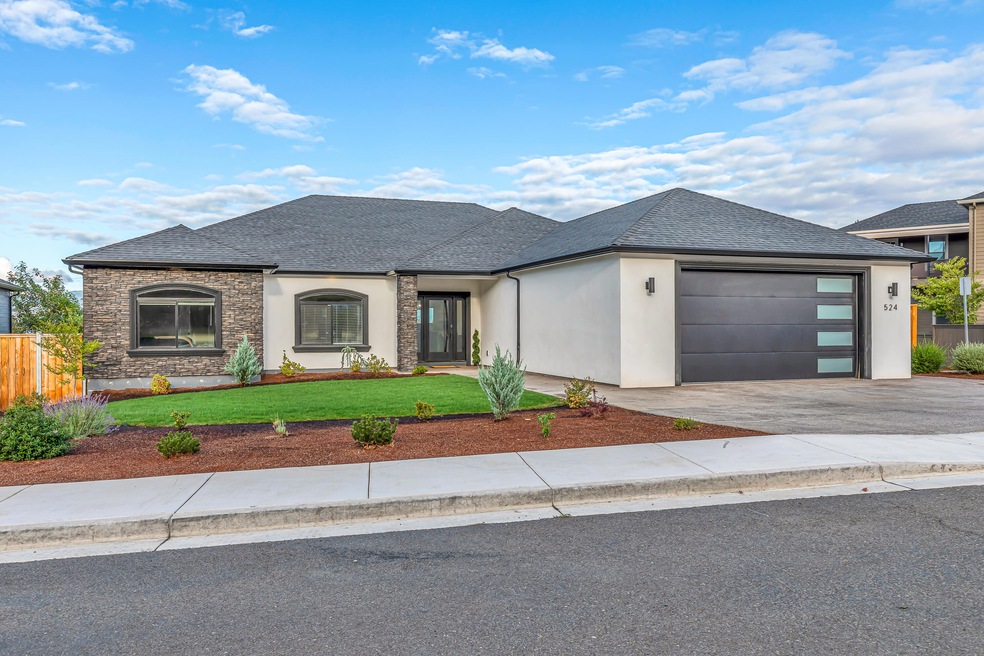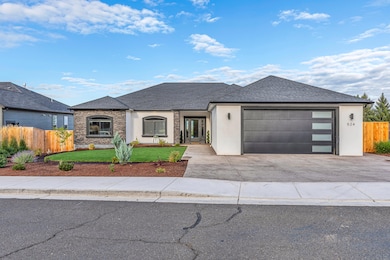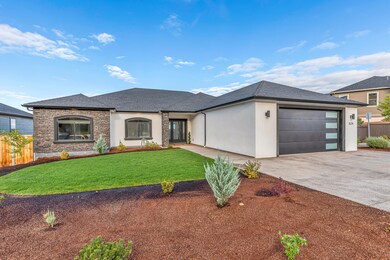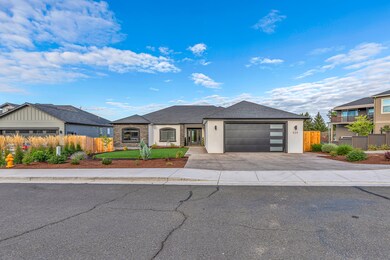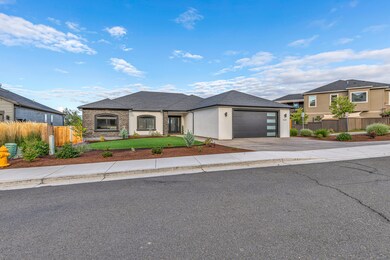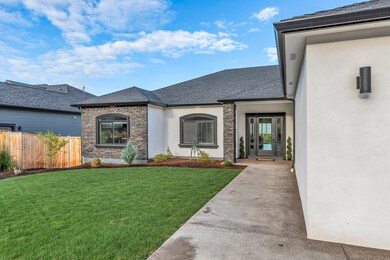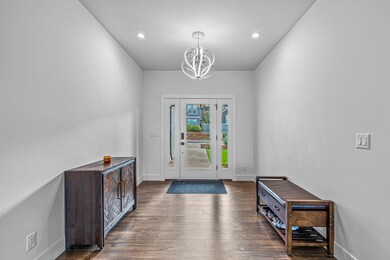
524 W La Strada Medford, OR 97504
Highlights
- City View
- Open Floorplan
- Wood Flooring
- Hoover Elementary School Rated 10
- Deck
- Granite Countertops
About This Home
As of March 2025This exceptional E. Medford home offers remarkable value with an excellent price per square foot. Featuring breathtaking views of the Rogue Valley, this property is well-suited for a two-family set-up or multi-generational living. The first floor features a bright and open living area and access to a spacious deck, perfect for enjoying the scenery. It also includes a master suite with a large walk-in closet, a soaking tub, and dual vanities, plus three additional bedrooms and two and a half bathrooms. Downstairs, you'll find another kitchen, two more bedrooms, a full bathroom, an office, and extra space for gym equipment. With decks on both levels and a low-maintenance backyard, this home provides the perfect blend of comfort, functionality, and beautiful surroundings. Don't miss this fantastic opportunity in a highly desirable East Medford location!
Home Details
Home Type
- Single Family
Est. Annual Taxes
- $9,970
Year Built
- Built in 2022
Lot Details
- 10,019 Sq Ft Lot
- Front Yard Sprinklers
- Sprinklers on Timer
- Property is zoned SFR-4, SFR-4
HOA Fees
- $114 Monthly HOA Fees
Parking
- 2 Car Attached Garage
- Garage Door Opener
- Driveway
Property Views
- City
- Mountain
- Territorial
- Valley
Home Design
- Frame Construction
- Composition Roof
- Concrete Perimeter Foundation
Interior Spaces
- 4,449 Sq Ft Home
- 2-Story Property
- Open Floorplan
- Ceiling Fan
- Double Pane Windows
- Vinyl Clad Windows
- Family Room
- Home Office
Kitchen
- Range with Range Hood
- Dishwasher
- Kitchen Island
- Granite Countertops
- Disposal
Flooring
- Wood
- Stone
Bedrooms and Bathrooms
- 6 Bedrooms
- Walk-In Closet
- Double Vanity
- Soaking Tub
Home Security
- Carbon Monoxide Detectors
- Fire and Smoke Detector
Outdoor Features
- Deck
Schools
- Hoover Elementary School
- Hedrick Middle School
- North Medford High School
Utilities
- Forced Air Heating and Cooling System
- Natural Gas Connected
- Tankless Water Heater
Listing and Financial Details
- Assessor Parcel Number 10985957
Community Details
Overview
- Bella Vista Heights Phases 1 & 2 Subdivision
- Electric Vehicle Charging Station
Recreation
- Park
Map
Home Values in the Area
Average Home Value in this Area
Property History
| Date | Event | Price | Change | Sq Ft Price |
|---|---|---|---|---|
| 03/14/2025 03/14/25 | Sold | $775,000 | 0.0% | $174 / Sq Ft |
| 02/24/2025 02/24/25 | Pending | -- | -- | -- |
| 02/21/2025 02/21/25 | Price Changed | $775,000 | -2.5% | $174 / Sq Ft |
| 02/17/2025 02/17/25 | Price Changed | $795,000 | 0.0% | $179 / Sq Ft |
| 02/17/2025 02/17/25 | For Sale | $795,000 | +2.6% | $179 / Sq Ft |
| 10/23/2024 10/23/24 | Off Market | $775,000 | -- | -- |
| 09/27/2024 09/27/24 | Price Changed | $825,000 | -1.8% | $185 / Sq Ft |
| 09/20/2024 09/20/24 | Price Changed | $840,000 | -1.2% | $189 / Sq Ft |
| 09/13/2024 09/13/24 | For Sale | $850,000 | -- | $191 / Sq Ft |
Tax History
| Year | Tax Paid | Tax Assessment Tax Assessment Total Assessment is a certain percentage of the fair market value that is determined by local assessors to be the total taxable value of land and additions on the property. | Land | Improvement |
|---|---|---|---|---|
| 2024 | $9,970 | $667,420 | $132,860 | $534,560 |
| 2023 | $5,934 | $604,580 | $137,520 | $467,060 |
| 2022 | $1,475 | $98,920 | $98,920 | $0 |
| 2021 | $1,275 | $85,270 | $85,270 | $0 |
| 2020 | $1,155 | $77,520 | $77,520 | $0 |
| 2019 | $1,695 | $111,190 | $111,190 | $0 |
| 2018 | $1,652 | $107,960 | $107,960 | $0 |
| 2017 | $1,622 | $107,960 | $107,960 | $0 |
| 2016 | $1,633 | $101,770 | $101,770 | $0 |
| 2015 | $1,569 | $101,770 | $101,770 | $0 |
| 2014 | $1,535 | $95,940 | $95,940 | $0 |
Mortgage History
| Date | Status | Loan Amount | Loan Type |
|---|---|---|---|
| Open | $536,250 | New Conventional | |
| Previous Owner | $507,000 | New Conventional |
Deed History
| Date | Type | Sale Price | Title Company |
|---|---|---|---|
| Warranty Deed | $775,000 | Ticor Title | |
| Warranty Deed | $86,000 | First American Title | |
| Warranty Deed | $75,000 | First American |
Similar Homes in Medford, OR
Source: Southern Oregon MLS
MLS Number: 220189794
APN: 10985957
- 3637 Camina Dr
- 3656 Camina Dr
- 4195 Rachel Way
- 4195 Phase 4 - 4195 Rachel Way Rd
- 0 Phase 3 - 4195 Rachel Way Rd Unit 220196068
- 0 Phase 2 - 4195 Rachel Way Rd Unit 220196067
- 0 Rd Unit 220196066
- 2490 Greenridge Dr
- 0 Lone Pine Rd Unit 220176014
- 0 Cadet Dr
- 3270 Larue Dr
- 4942 Summerview Dr
- 3311 Tree Top Dr
- 3367 Annapolis Dr
- 3290 Sky Way
- 2802 High Cedars Ln
- 3274 Sky Way
- 3391 Annapolis Dr
- 3173 Sycamore Way
- 1460 Brookdale Ave
