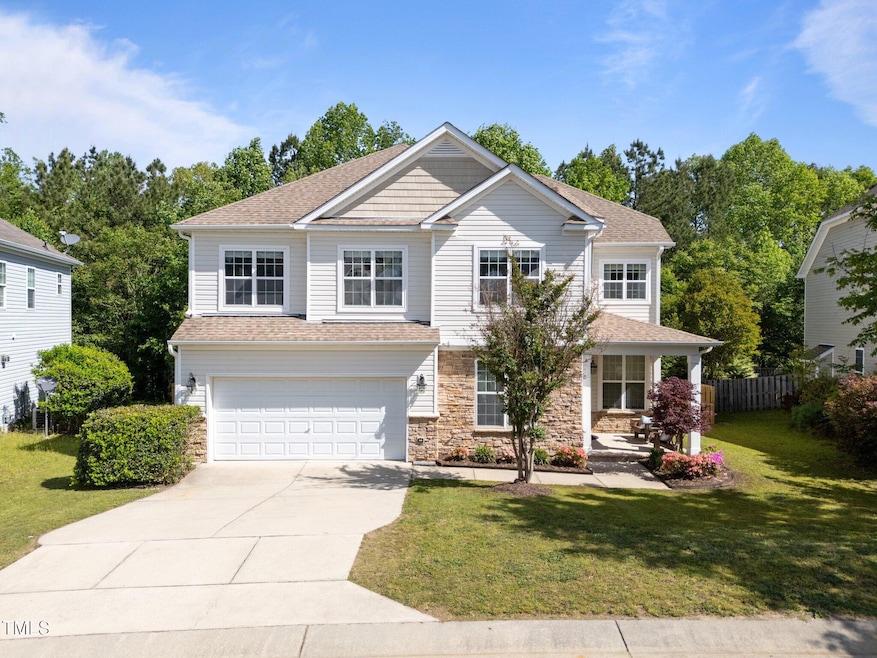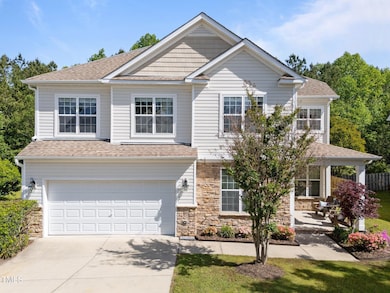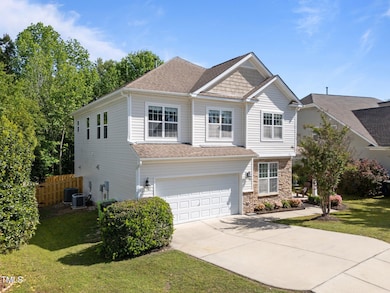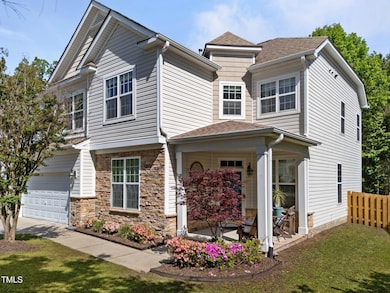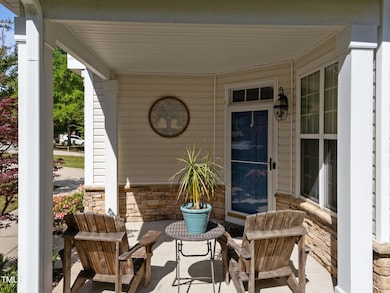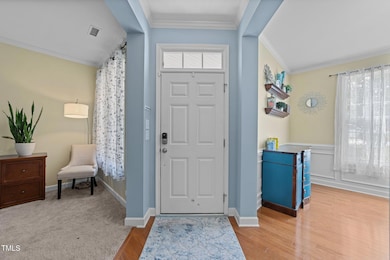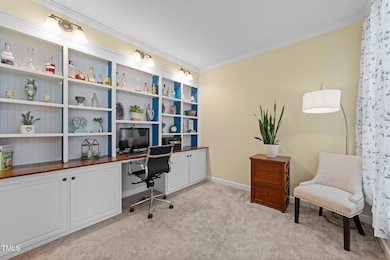
5240 Holly Ridge Farm Rd Raleigh, NC 27616
Northeast Raleigh NeighborhoodEstimated payment $3,031/month
Highlights
- Transitional Architecture
- Covered patio or porch
- 2 Car Attached Garage
- Wood Flooring
- Fireplace
- Tray Ceiling
About This Home
Set in a vibrant, welcoming community, this beautifully maintained home offers the perfect balance of space, function, and comfort — with thoughtful details that truly make it special.The main floor boasts a spacious open layout that seamlessly connects the kitchen and living room, creating an ideal environment for everyday living and entertaining. The large kitchen features a generous island, stainless steel appliances, recessed lighting, and even a spice rack tucked behind the pantry door for added convenience. Just off the kitchen, you'll find a separate dining room and a dedicated office complete with custom built-in cabinetry — perfect for working from home or organizing your creative space.Upstairs, the expansive primary suite offers dual walk-in closets and a luxurious en-suite bath with high-counter dual vanities, a large shower, a garden tub, and an oversized water closet. A versatile bonus room provides additional living space for a playroom, media room, or gym.This home is also equipped with a full security system on all doors and windows, with integrated smoke detector monitoring — providing added peace of mind for you and your loved ones.Enjoy nature's beauty with a peaceful creek just behind the home — a serene backdrop to your mornings. A brand-new fence, installed in November, enhances both privacy and curb appeal. The community also features a swimming pool and HOA-hosted events, fostering a sense of connection and fun throughout the year.Additional perks include a dedicated laundry room, a half bath on the main floor, storage shelving in the garage, a covered front entry, and confirmed restrictive covenants — giving added structure and consistency to the neighborhood.This home combines comfort, community, and convenience — come experience it for yourself!
Home Details
Home Type
- Single Family
Est. Annual Taxes
- $3,902
Year Built
- Built in 2006
Lot Details
- 7,841 Sq Ft Lot
- Back Yard Fenced
HOA Fees
- $61 Monthly HOA Fees
Parking
- 2 Car Attached Garage
- Garage Door Opener
- Private Driveway
- 2 Open Parking Spaces
Home Design
- Transitional Architecture
- Brick or Stone Mason
- Slab Foundation
- Architectural Shingle Roof
- Vinyl Siding
- Stone
Interior Spaces
- 2,942 Sq Ft Home
- 2-Story Property
- Tray Ceiling
- Smooth Ceilings
- Ceiling Fan
- Fireplace
- Insulated Windows
- Pull Down Stairs to Attic
- Laundry on main level
Kitchen
- Self-Cleaning Oven
- Electric Range
- Ice Maker
- Dishwasher
- Kitchen Island
- Disposal
Flooring
- Wood
- Carpet
- Laminate
- Tile
Bedrooms and Bathrooms
- 4 Bedrooms
- Separate Shower in Primary Bathroom
- Bathtub with Shower
- Walk-in Shower
Home Security
- Storm Doors
- Carbon Monoxide Detectors
- Fire and Smoke Detector
Outdoor Features
- Covered patio or porch
- Rain Gutters
Schools
- River Bend Elementary And Middle School
- Rolesville High School
Utilities
- Forced Air Zoned Heating and Cooling System
- Heating System Uses Natural Gas
- Heat Pump System
- High Speed Internet
- Cable TV Available
Community Details
- Association fees include unknown
- Stone Ridge Owners Association, Inc. Association, Phone Number (919) 790-8000
- Stone Ridge Subdivision
Listing and Financial Details
- Assessor Parcel Number 1736547437
Map
Home Values in the Area
Average Home Value in this Area
Tax History
| Year | Tax Paid | Tax Assessment Tax Assessment Total Assessment is a certain percentage of the fair market value that is determined by local assessors to be the total taxable value of land and additions on the property. | Land | Improvement |
|---|---|---|---|---|
| 2024 | $3,902 | $447,022 | $80,000 | $367,022 |
| 2023 | $3,143 | $286,487 | $46,000 | $240,487 |
| 2022 | $2,921 | $286,487 | $46,000 | $240,487 |
| 2021 | $2,808 | $286,487 | $46,000 | $240,487 |
| 2020 | $2,757 | $286,487 | $46,000 | $240,487 |
| 2019 | $2,844 | $243,671 | $32,000 | $211,671 |
| 2018 | $0 | $243,671 | $32,000 | $211,671 |
| 2017 | $0 | $243,671 | $32,000 | $211,671 |
| 2016 | $2,000 | $243,671 | $32,000 | $211,671 |
| 2015 | -- | $255,792 | $36,000 | $219,792 |
| 2014 | $2,200 | $255,792 | $36,000 | $219,792 |
Property History
| Date | Event | Price | Change | Sq Ft Price |
|---|---|---|---|---|
| 04/25/2025 04/25/25 | For Sale | $474,900 | -- | $161 / Sq Ft |
Deed History
| Date | Type | Sale Price | Title Company |
|---|---|---|---|
| Interfamily Deed Transfer | -- | Ntc Key West | |
| Interfamily Deed Transfer | -- | None Available | |
| Warranty Deed | $298,500 | None Available | |
| Warranty Deed | $270,000 | None Available | |
| Warranty Deed | $1,116,000 | -- |
Mortgage History
| Date | Status | Loan Amount | Loan Type |
|---|---|---|---|
| Open | $302,505 | VA | |
| Closed | $301,751 | VA | |
| Closed | $298,278 | VA | |
| Previous Owner | $202,160 | New Conventional | |
| Previous Owner | $185,600 | New Conventional | |
| Previous Owner | $216,000 | Purchase Money Mortgage |
Similar Homes in the area
Source: Doorify MLS
MLS Number: 10091308
APN: 1736.04-54-7437-000
- 5943 River Landings Dr
- 6441 Pathfinder Way
- 4511 Black Drum Dr
- 4507 Black Drum Dr
- 4505 Black Drum Dr
- 4908 Vallery Place
- 6616 Pathfinder Way
- 5512 Scenic Brook Ln
- 6100 River Laurel Ct
- 5512 Cardinal Grove Blvd
- 4905 Abundance Ave
- 5818 Humanity Ln
- 5813 Empathy Ln
- 5917 Kayton St
- 4708 River Boat Landing Ct
- 5918 Giddings St
- 5940 Illuminate Ave
- 5432 Crescent Square St
- 5315 Glenmorgan Ln
- 5908 Giddings St
