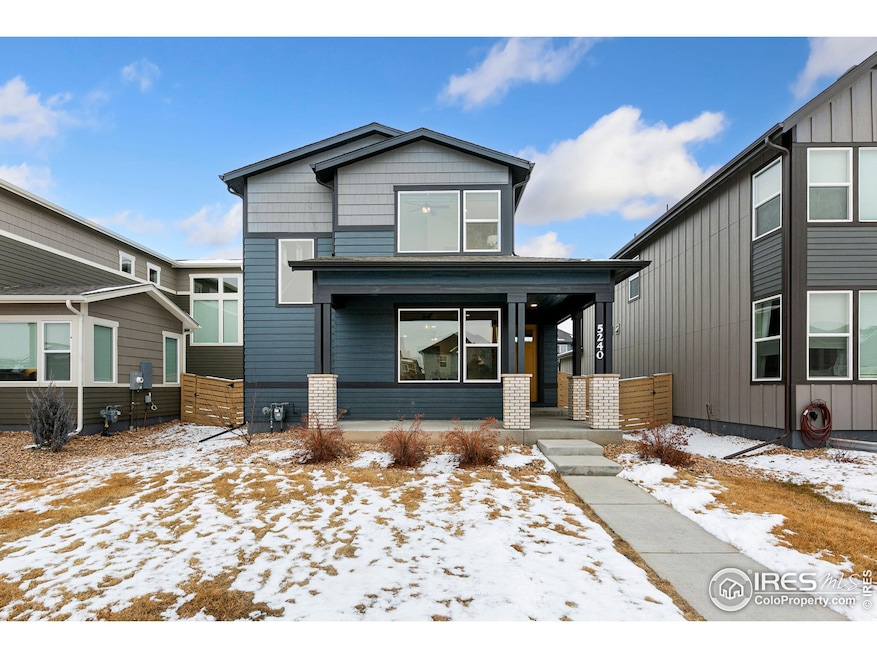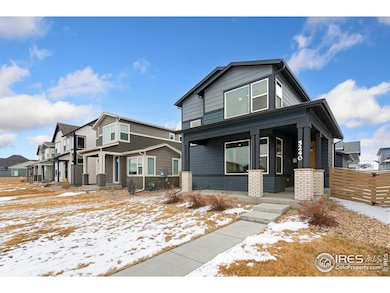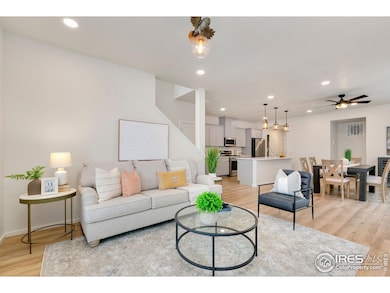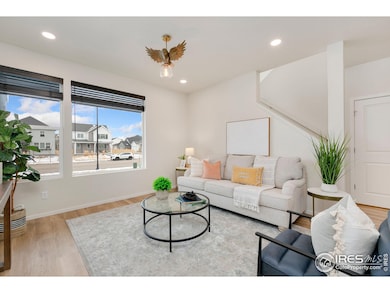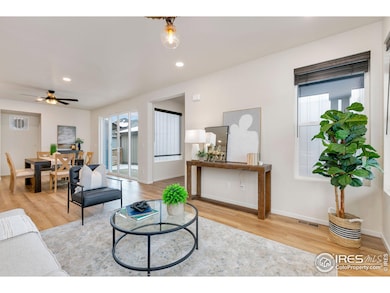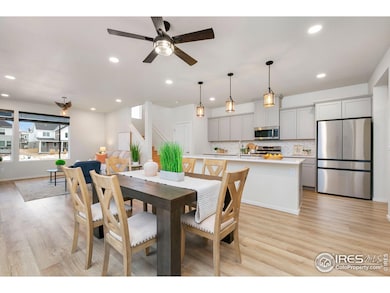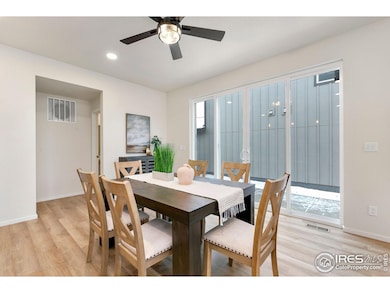
5240 Rendezvous Pkwy Timnath, CO 80547
Estimated payment $3,605/month
Highlights
- Open Floorplan
- Wood Flooring
- Community Pool
- Contemporary Architecture
- No HOA
- Hiking Trails
About This Home
This stunning home offers a modern kitchen complete with a stainless steel dishwasher, gas range, and microwave hood combo, providing a sleek and functional cooking experience. Painted maple shaker cabinetry is beautifully paired with quartz countertops throughout, creating timeless elegance. Durable vinyl plank flooring spans high-traffic areas, including the entry, kitchen, dining, baths, laundry, and living room, combining style with practicality. The spacious layout features three bedrooms and a conveniently located laundry room on the second level, while the master bedroom boasts a vaulted ceiling for an airy and luxurious feel. Additional highlights include central air conditioning for year-round comfort, a basement rough-in ready for a future bath, and an upgraded 8' tall x 10' wide double-sliding patio door for seamless indoor-outdoor living. The oversized two-car garage offers ample space for storage or hobbies, and the lovely patio is perfect for relaxing or entertaining. This home blends style, comfort, and practicality in every detail. The neighborhood offers a park, pool, splash pad, and pickle ball courts. No synthetic chemicals were used in the cleaning of this home.
Home Details
Home Type
- Single Family
Est. Annual Taxes
- $5,750
Year Built
- Built in 2023
Lot Details
- 4,840 Sq Ft Lot
- West Facing Home
- Wood Fence
- Sprinkler System
Parking
- 2 Car Attached Garage
Home Design
- Contemporary Architecture
- Wood Frame Construction
- Composition Roof
Interior Spaces
- 1,775 Sq Ft Home
- 2-Story Property
- Open Floorplan
- Window Treatments
- Unfinished Basement
Kitchen
- Eat-In Kitchen
- Gas Oven or Range
- Microwave
- Dishwasher
- Kitchen Island
- Disposal
Flooring
- Wood
- Luxury Vinyl Tile
Bedrooms and Bathrooms
- 3 Bedrooms
- Walk-In Closet
Laundry
- Laundry on upper level
- Washer and Dryer Hookup
Outdoor Features
- Patio
- Exterior Lighting
Schools
- Timnath Elementary School
- Timnath Middle-High School
Utilities
- Forced Air Heating and Cooling System
- High Speed Internet
- Satellite Dish
- Cable TV Available
Listing and Financial Details
- Assessor Parcel Number R1672960
Community Details
Overview
- No Home Owners Association
- Association fees include common amenities, management
- Built by Hartford Homes LLC
- Trailside On Harmony Subdivision
Recreation
- Community Pool
- Park
- Hiking Trails
Map
Home Values in the Area
Average Home Value in this Area
Tax History
| Year | Tax Paid | Tax Assessment Tax Assessment Total Assessment is a certain percentage of the fair market value that is determined by local assessors to be the total taxable value of land and additions on the property. | Land | Improvement |
|---|---|---|---|---|
| 2025 | $2,300 | $39,041 | $10,707 | $28,334 |
| 2024 | $2,300 | $18,412 | $10,707 | $7,705 |
| 2022 | $189 | $1,218 | $1,218 | $0 |
| 2021 | $185 | $1,218 | $1,218 | $0 |
| 2020 | $238 | $1,554 | $1,554 | $0 |
Property History
| Date | Event | Price | Change | Sq Ft Price |
|---|---|---|---|---|
| 03/17/2025 03/17/25 | Price Changed | $560,000 | -2.8% | $315 / Sq Ft |
| 02/19/2025 02/19/25 | For Sale | $576,000 | +0.1% | $325 / Sq Ft |
| 05/30/2023 05/30/23 | Sold | $575,635 | 0.0% | $334 / Sq Ft |
| 04/13/2023 04/13/23 | Pending | -- | -- | -- |
| 02/08/2023 02/08/23 | Price Changed | $575,635 | -0.9% | $334 / Sq Ft |
| 12/05/2022 12/05/22 | Price Changed | $580,635 | +0.9% | $336 / Sq Ft |
| 11/01/2022 11/01/22 | For Sale | $575,635 | -- | $334 / Sq Ft |
Deed History
| Date | Type | Sale Price | Title Company |
|---|---|---|---|
| Special Warranty Deed | $575,635 | Harmony Title |
Mortgage History
| Date | Status | Loan Amount | Loan Type |
|---|---|---|---|
| Open | $460,508 | New Conventional |
Similar Homes in the area
Source: IRES MLS
MLS Number: 1026667
APN: 86024-30-005
- 5211 Beckworth St
- 5199 Beckworth St
- 5144 Beckworth St
- 6101 Saddle Horn Dr
- 6105 Saddle Horn Dr
- 6013 Goodnight Ave
- 6001 Goodnight Ave
- 6073 Saddle Horn Dr
- 6109 Saddle Horn Dr
- 5314 Blainville St
- 6112 Dutch Dr
- 6061 Saddle Horn Dr
- 5326 Blainville St
- 6108 Dutch Dr
- 6049 Saddle Horn Dr
- 6037 Saddle Horn Dr
- 6104 Dutch Dr
- 6013 Saddle Horn Dr
- 6109 Zebulon Place
- 5219 Odessa Lake St
