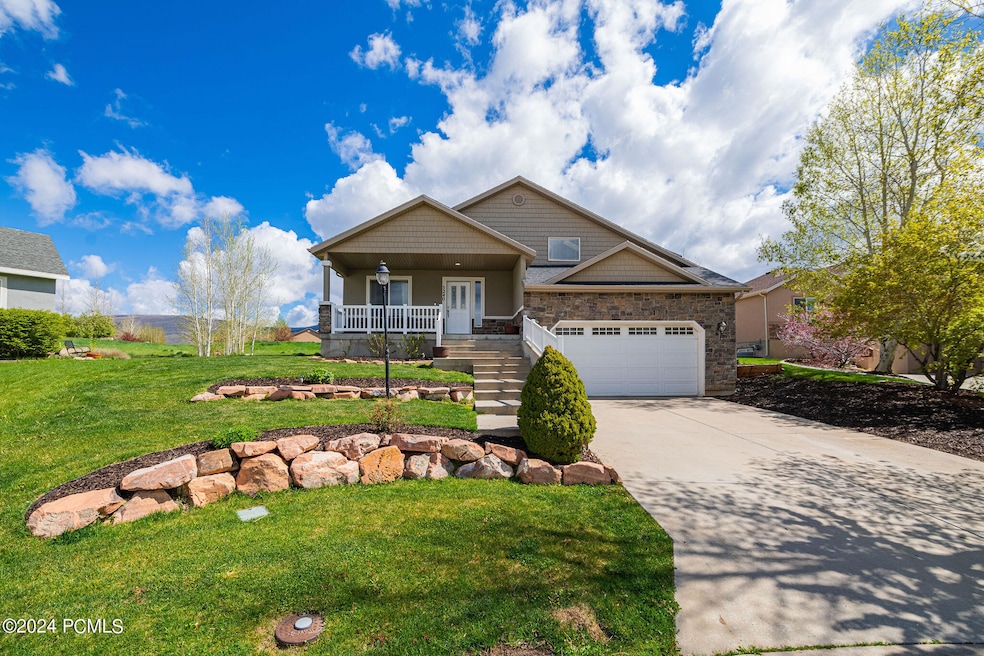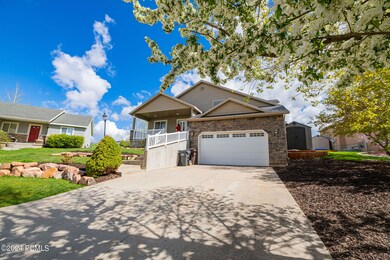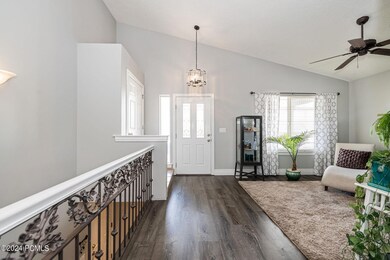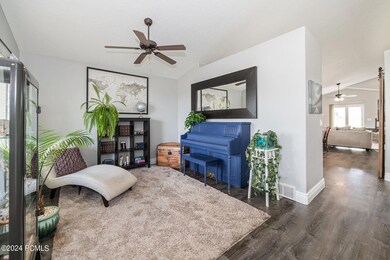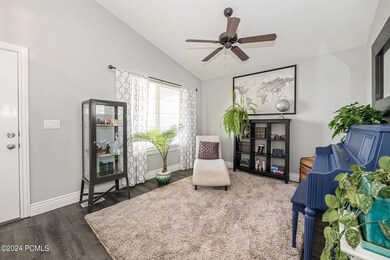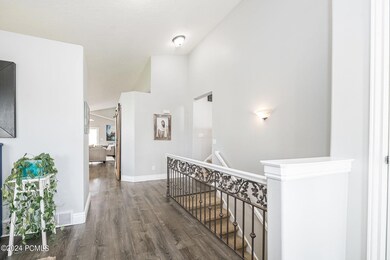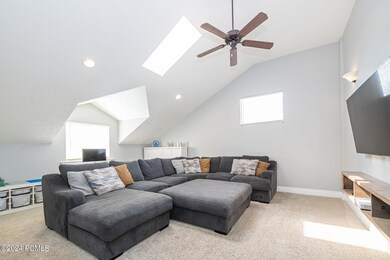
5240 Riata Cir Oakley, UT 84055
Highlights
- Solar Power System
- Open Floorplan
- Deck
- South Summit High School Rated 9+
- Mountain View
- Ranch Style House
About This Home
As of July 2024Make this Beautiful home yours! This home can't be beat, located in a highly desired neighborhood in a circle with outdoor recreation right out your door. Incredible location, remarkable views and fresh mountain air make this home one you will want to call your own. Imagine enjoying spectacular sunrises from the back deck every morning! With the updated kitchen and welcoming great room, this home has utilized its space for gatherings of family and friends alike. This home boasts four bedrooms and three bathrooms with a bonus room above the garage. The basement has the potential to add one or two more bedrooms if desired. The backyard backs onto green space adding to the openness. Square footage figures are provided as a courtesy estimate only. Buyer is advised to obtain an independent measurement.
Last Agent to Sell the Property
Jeff Reeder
Wasatch Realty LLC License #8977529-SA00
Last Buyer's Agent
Jeff Reeder
Wasatch Realty LLC License #8977529-SA00
Home Details
Home Type
- Single Family
Est. Annual Taxes
- $2,308
Year Built
- Built in 2003 | Remodeled in 2020
Lot Details
- 8,712 Sq Ft Lot
- Cul-De-Sac
- Landscaped
- Sprinkler System
HOA Fees
- $25 Monthly HOA Fees
Parking
- 2 Car Attached Garage
- Garage Door Opener
Home Design
- Ranch Style House
- Wood Frame Construction
- Asphalt Roof
- Stone Siding
- Concrete Perimeter Foundation
- Stucco
- Stone
Interior Spaces
- 3,620 Sq Ft Home
- Open Floorplan
- Ceiling Fan
- Gas Fireplace
- Great Room
- Family Room
- Formal Dining Room
- Home Office
- Loft
- Mountain Views
- Fire and Smoke Detector
Kitchen
- Breakfast Bar
- Electric Range
- Microwave
- Dishwasher
- Kitchen Island
- Granite Countertops
- Disposal
Flooring
- Carpet
- Tile
- Vinyl
Bedrooms and Bathrooms
- 4 Bedrooms | 3 Main Level Bedrooms
- Walk-In Closet
- 3 Full Bathrooms
Laundry
- Laundry Room
- Electric Dryer Hookup
Eco-Friendly Details
- Solar Power System
Outdoor Features
- Deck
- Shed
Utilities
- Air Conditioning
- Forced Air Heating System
- Heating System Uses Natural Gas
- Net Metering or Smart Meter
- Natural Gas Connected
- Gas Water Heater
Listing and Financial Details
- Assessor Parcel Number Nbf-51
Community Details
Overview
- Association Phone (435) 250-3484
- North Bench Farms Subdivision
Recreation
- Trails
Map
Home Values in the Area
Average Home Value in this Area
Property History
| Date | Event | Price | Change | Sq Ft Price |
|---|---|---|---|---|
| 07/12/2024 07/12/24 | Sold | -- | -- | -- |
| 05/28/2024 05/28/24 | Pending | -- | -- | -- |
| 05/23/2024 05/23/24 | For Sale | $799,900 | +193.1% | $221 / Sq Ft |
| 03/15/2013 03/15/13 | Sold | -- | -- | -- |
| 01/22/2013 01/22/13 | Pending | -- | -- | -- |
| 01/08/2013 01/08/13 | For Sale | $272,900 | -- | $168 / Sq Ft |
Tax History
| Year | Tax Paid | Tax Assessment Tax Assessment Total Assessment is a certain percentage of the fair market value that is determined by local assessors to be the total taxable value of land and additions on the property. | Land | Improvement |
|---|---|---|---|---|
| 2023 | $2,308 | $390,305 | $137,500 | $252,805 |
| 2022 | $1,969 | $298,381 | $110,000 | $188,381 |
| 2021 | $1,846 | $234,576 | $71,500 | $163,076 |
| 2020 | $1,648 | $193,810 | $54,450 | $139,360 |
| 2019 | $1,849 | $352,382 | $99,000 | $253,382 |
| 2018 | $1,591 | $173,793 | $48,950 | $124,843 |
| 2017 | $1,458 | $163,343 | $38,500 | $124,843 |
| 2016 | $1,471 | $154,634 | $38,500 | $116,134 |
| 2015 | $1,460 | $154,634 | $0 | $0 |
| 2013 | $1,458 | $145,221 | $0 | $0 |
Mortgage History
| Date | Status | Loan Amount | Loan Type |
|---|---|---|---|
| Open | $639,900 | New Conventional | |
| Previous Owner | $393,000 | New Conventional | |
| Previous Owner | $338,000 | New Conventional | |
| Previous Owner | $337,500 | New Conventional | |
| Previous Owner | $40,000 | Future Advance Clause Open End Mortgage | |
| Previous Owner | $268,877 | New Conventional | |
| Previous Owner | $187,824 | New Conventional | |
| Previous Owner | $192,000 | New Conventional |
Deed History
| Date | Type | Sale Price | Title Company |
|---|---|---|---|
| Warranty Deed | -- | First American Title Insurance | |
| Warranty Deed | -- | Coalition Title Agency Inc | |
| Special Warranty Deed | -- | None Available | |
| Trustee Deed | $198,087 | None Available | |
| Warranty Deed | -- | Inwest Title Ser |
Similar Homes in the area
Source: Park City Board of REALTORS®
MLS Number: 12401926
APN: NBF-51
- 795 Bridle Way
- 466 Boulderville E
- 466 Boulderville E Unit 3
- 375 Ruby Ln N
- 5061 N Sr 32
- 949 River Haven Rd S
- 821 River Haven #110 Rd
- 975 River #116 Rd
- 550 Red Fir Way
- 528 W Weber Canyon Rd
- 5705 N Starr Ln
- 949 River Haven
- 1207 Cow Alley Cir
- 975 River Haven Rd
- 150 N Ruby Unit 5
- 150 N Ruby
- 375 W Ruby Ln
- 10337 River Rd
- 10337 River Rd Unit 123
- 4285 River Rd
