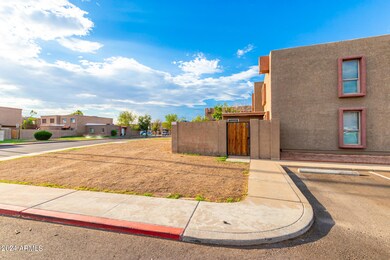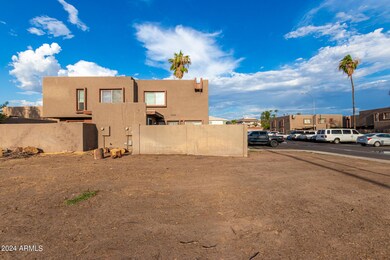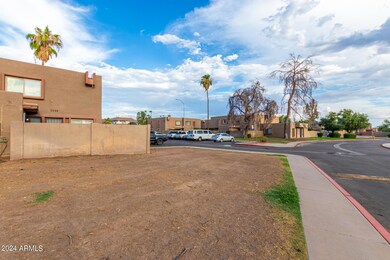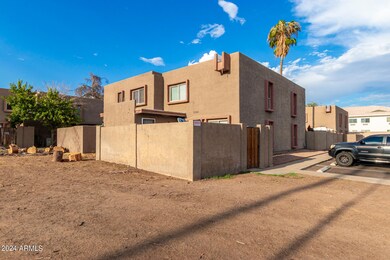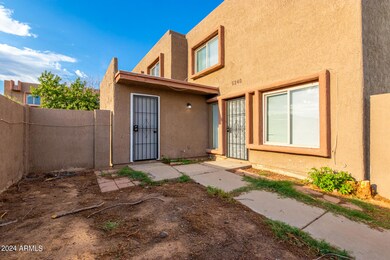
5240 W Brill St Unit 826 Phoenix, AZ 85043
Highlights
- Spanish Architecture
- End Unit
- Community Pool
- Phoenix Coding Academy Rated A
- Private Yard
- Breakfast Bar
About This Home
As of September 2024Fantastic opportunity to own this charming end-unit townhome in Hallcraft Villas West! Providing 2 beds & 1.5 baths, this gem tastefully blends comfort and practicality. Upon arrival, you'll be greeted by a private yard with the potential to create your ideal relaxation space. Inviting interior showcases tons of natural light, neutral paint, & tile flooring downstairs. You'll love the semi-open layout, which perfectly balances privacy and connectivity! The kitchen has SS appliances, wood cabinetry, and a peninsula w/breakfast bar. Under the stairs is the storage room, which keeps things neatly tucked away. Plush carpet adds comfort to the well-appointed bedrooms upstairs! Completing the upper level is the bathroom with a shower & tub combo. Great location close to I-10 Fwy! Make it yours!
Townhouse Details
Home Type
- Townhome
Est. Annual Taxes
- $507
Year Built
- Built in 1983
Lot Details
- 826 Sq Ft Lot
- End Unit
- Two or More Common Walls
- Block Wall Fence
- Private Yard
HOA Fees
- $196 Monthly HOA Fees
Home Design
- Spanish Architecture
- Wood Frame Construction
- Built-Up Roof
- Stucco
Interior Spaces
- 930 Sq Ft Home
- 2-Story Property
- Ceiling height of 9 feet or more
- Ceiling Fan
Kitchen
- Breakfast Bar
- Laminate Countertops
Flooring
- Carpet
- Tile
Bedrooms and Bathrooms
- 2 Bedrooms
- 1.5 Bathrooms
Parking
- 2 Open Parking Spaces
- Assigned Parking
Schools
- Bret R. Tarver Elementary School
- Carl Hayden High School
Utilities
- Refrigerated Cooling System
- Heating Available
- High Speed Internet
- Cable TV Available
Listing and Financial Details
- Tax Lot 826
- Assessor Parcel Number 103-30-190
Community Details
Overview
- Association fees include ground maintenance
- As&A Prop. Mgmt. Association, Phone Number (623) 691-0567
- Built by Hallcraft Homes
- Hallcraft Villas West 7 Subdivision
Recreation
- Community Pool
- Bike Trail
Map
Home Values in the Area
Average Home Value in this Area
Property History
| Date | Event | Price | Change | Sq Ft Price |
|---|---|---|---|---|
| 09/19/2024 09/19/24 | Sold | $186,000 | +3.3% | $200 / Sq Ft |
| 08/20/2024 08/20/24 | Pending | -- | -- | -- |
| 08/15/2024 08/15/24 | Price Changed | $180,000 | +2.9% | $194 / Sq Ft |
| 08/13/2024 08/13/24 | For Sale | $175,000 | +75.0% | $188 / Sq Ft |
| 09/06/2019 09/06/19 | Sold | $100,000 | -7.8% | $108 / Sq Ft |
| 08/14/2019 08/14/19 | Pending | -- | -- | -- |
| 08/09/2019 08/09/19 | For Sale | $108,500 | +502.8% | $117 / Sq Ft |
| 10/30/2012 10/30/12 | Sold | $18,000 | +20.0% | $19 / Sq Ft |
| 04/05/2012 04/05/12 | Pending | -- | -- | -- |
| 03/24/2012 03/24/12 | For Sale | $15,000 | -- | $16 / Sq Ft |
Tax History
| Year | Tax Paid | Tax Assessment Tax Assessment Total Assessment is a certain percentage of the fair market value that is determined by local assessors to be the total taxable value of land and additions on the property. | Land | Improvement |
|---|---|---|---|---|
| 2025 | $496 | $2,916 | -- | -- |
| 2024 | $507 | $2,777 | -- | -- |
| 2023 | $507 | $9,160 | $1,830 | $7,330 |
| 2022 | $479 | $6,870 | $1,370 | $5,500 |
| 2021 | $484 | $6,880 | $1,370 | $5,510 |
| 2020 | $459 | $5,570 | $1,110 | $4,460 |
| 2019 | $439 | $4,880 | $970 | $3,910 |
| 2018 | $457 | $4,010 | $800 | $3,210 |
| 2017 | $442 | $3,370 | $670 | $2,700 |
| 2016 | $423 | $2,880 | $570 | $2,310 |
| 2015 | $394 | $2,370 | $470 | $1,900 |
Mortgage History
| Date | Status | Loan Amount | Loan Type |
|---|---|---|---|
| Open | $180,420 | New Conventional | |
| Previous Owner | $103,500 | Purchase Money Mortgage | |
| Previous Owner | $113,000 | New Conventional | |
| Previous Owner | $75,000 | Unknown |
Deed History
| Date | Type | Sale Price | Title Company |
|---|---|---|---|
| Warranty Deed | $186,000 | Sunbelt Title Agency | |
| Warranty Deed | $100,000 | Empire West Title Agency Llc | |
| Warranty Deed | -- | None Available | |
| Cash Sale Deed | $18,000 | Pioneer Title Agency Inc | |
| Warranty Deed | $115,000 | Security Title Agency Inc | |
| Warranty Deed | $113,000 | Security Title Agency Inc |
Similar Homes in Phoenix, AZ
Source: Arizona Regional Multiple Listing Service (ARMLS)
MLS Number: 6743121
APN: 103-30-190
- 1433 N 53rd Ave Unit 789
- 5316 W Lynwood St Unit 862
- 1456 N 54th Ave Unit 648
- 5420 W Lynwood St Unit 671
- 5418 W Belleview St Unit 732
- 1618 N 52nd Dr
- 1829 N 54th Ln
- 2018 N 52nd Dr
- 1616 N 48th Ln
- 4870 W Almeria Rd
- 5301 W Vernon Ave
- 5816 W Berkeley Rd
- 5546 W Encanto Blvd
- 5223 W Lewis Ave Unit 3
- 5901 W Granada Rd
- 5916 W Coronado Rd
- 2215 N 58th Dr
- 4807 W Holly St
- 1609 N 47th Dr
- 4744 W Holly St

