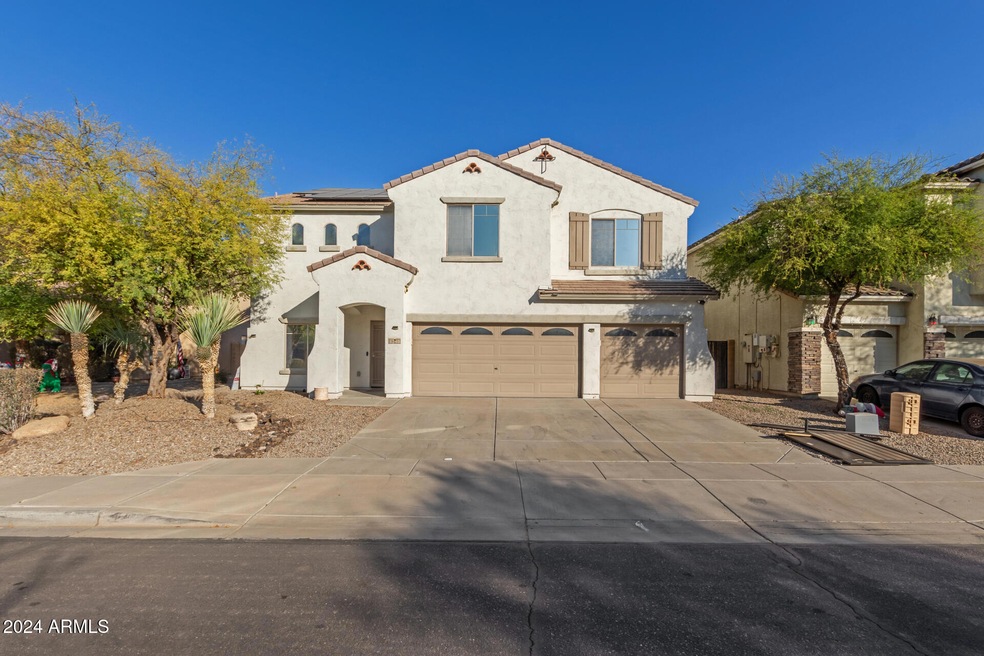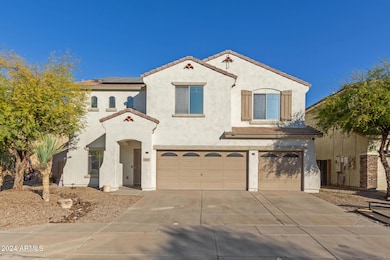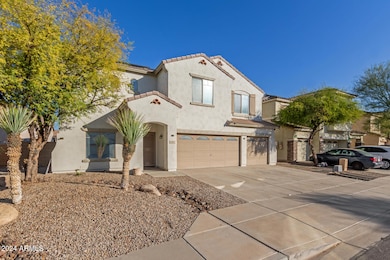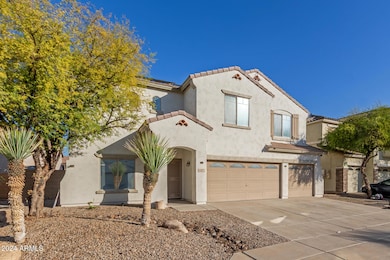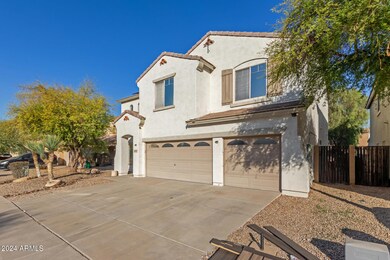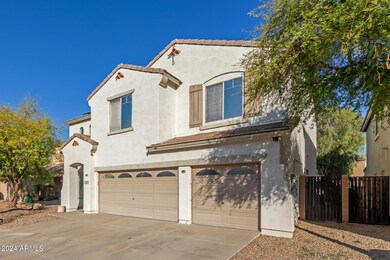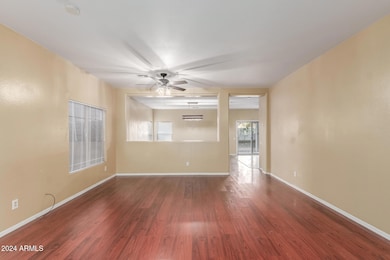
5240 W St Kateri Dr Laveen, AZ 85339
Laveen NeighborhoodEstimated payment $2,891/month
Highlights
- Solar Power System
- Contemporary Architecture
- Dual Vanity Sinks in Primary Bathroom
- Phoenix Coding Academy Rated A
- Eat-In Kitchen
- 3-minute walk to Laveen Crossing Park
About This Home
Explore this stunning 5-bedroom gem in Laveen Crossing! This 2-story home boasts a 3-car garage and a welcoming interior with wood-look and tile floors in all the right places, a neutral palette, and cozy living areas perfect for entertaining. The kitchen shines with ample counter space, built-in appliances, wood cabinetry, a mosaic tile backsplash, a walk-in pantry, and a center island. Retreat to the main bedroom, featuring a private bathroom with a soothing tub and a walk-in closet. Other bedrooms also offer walk-in closets for added convenience. The sizable backyard, adorned with shade trees, provides ample space for a pool or your creative landscaping ideas. Don't miss this fantastic opportunity!
Home Details
Home Type
- Single Family
Est. Annual Taxes
- $2,440
Year Built
- Built in 2005
Lot Details
- 6,599 Sq Ft Lot
- Block Wall Fence
HOA Fees
- $92 Monthly HOA Fees
Parking
- 3 Car Garage
Home Design
- Contemporary Architecture
- Wood Frame Construction
- Tile Roof
- Stucco
Interior Spaces
- 3,050 Sq Ft Home
- 2-Story Property
- Ceiling height of 9 feet or more
- Ceiling Fan
- Washer and Dryer Hookup
Kitchen
- Eat-In Kitchen
- Built-In Microwave
- Kitchen Island
- Laminate Countertops
Flooring
- Carpet
- Laminate
- Tile
Bedrooms and Bathrooms
- 5 Bedrooms
- Primary Bathroom is a Full Bathroom
- 3 Bathrooms
- Dual Vanity Sinks in Primary Bathroom
- Bathtub With Separate Shower Stall
Eco-Friendly Details
- Solar Power System
Schools
- Cheatham Elementary School
- Betty Fairfax High School
Utilities
- Cooling Available
- Heating Available
- High Speed Internet
- Cable TV Available
Community Details
- Association fees include ground maintenance
- Lighthouse Mgmt Association, Phone Number (623) 691-6500
- Built by PULTE HOMES
- Laveen Crossing Unit 1 Subdivision
Listing and Financial Details
- Tax Lot 82
- Assessor Parcel Number 104-88-087
Map
Home Values in the Area
Average Home Value in this Area
Tax History
| Year | Tax Paid | Tax Assessment Tax Assessment Total Assessment is a certain percentage of the fair market value that is determined by local assessors to be the total taxable value of land and additions on the property. | Land | Improvement |
|---|---|---|---|---|
| 2025 | $2,440 | $17,553 | -- | -- |
| 2024 | $2,394 | $16,717 | -- | -- |
| 2023 | $2,394 | $32,970 | $6,590 | $26,380 |
| 2022 | $2,322 | $24,780 | $4,950 | $19,830 |
| 2021 | $2,341 | $23,330 | $4,660 | $18,670 |
| 2020 | $2,279 | $21,260 | $4,250 | $17,010 |
| 2019 | $2,285 | $19,630 | $3,920 | $15,710 |
| 2018 | $2,173 | $18,620 | $3,720 | $14,900 |
| 2017 | $2,282 | $16,480 | $3,290 | $13,190 |
| 2016 | $2,172 | $15,710 | $3,140 | $12,570 |
| 2015 | $1,960 | $15,020 | $3,000 | $12,020 |
Property History
| Date | Event | Price | Change | Sq Ft Price |
|---|---|---|---|---|
| 03/26/2025 03/26/25 | For Sale | $464,999 | 0.0% | $152 / Sq Ft |
| 03/24/2025 03/24/25 | Off Market | $464,999 | -- | -- |
| 03/21/2025 03/21/25 | Price Changed | $464,999 | 0.0% | $152 / Sq Ft |
| 02/04/2025 02/04/25 | Price Changed | $465,000 | -1.1% | $152 / Sq Ft |
| 12/12/2024 12/12/24 | For Sale | $470,000 | +85.8% | $154 / Sq Ft |
| 02/26/2018 02/26/18 | Sold | $253,000 | -0.4% | $83 / Sq Ft |
| 01/25/2018 01/25/18 | Pending | -- | -- | -- |
| 01/12/2018 01/12/18 | Price Changed | $254,000 | -0.8% | $83 / Sq Ft |
| 01/04/2018 01/04/18 | Price Changed | $256,000 | -0.8% | $84 / Sq Ft |
| 12/14/2017 12/14/17 | Price Changed | $258,000 | -0.8% | $85 / Sq Ft |
| 11/30/2017 11/30/17 | Price Changed | $260,000 | -0.8% | $85 / Sq Ft |
| 11/18/2017 11/18/17 | For Sale | $262,000 | 0.0% | $86 / Sq Ft |
| 11/02/2017 11/02/17 | Pending | -- | -- | -- |
| 10/26/2017 10/26/17 | Price Changed | $262,000 | -0.8% | $86 / Sq Ft |
| 10/12/2017 10/12/17 | For Sale | $264,000 | +8.6% | $87 / Sq Ft |
| 09/29/2017 09/29/17 | Sold | $243,000 | -2.8% | $80 / Sq Ft |
| 09/15/2017 09/15/17 | For Sale | $250,000 | -- | $82 / Sq Ft |
Deed History
| Date | Type | Sale Price | Title Company |
|---|---|---|---|
| Interfamily Deed Transfer | -- | Empire West Title Agency Llc | |
| Warranty Deed | $253,000 | Fidelity National Title Agen | |
| Warranty Deed | $247,000 | Fidelity National Title Agen | |
| Interfamily Deed Transfer | -- | Lsi Title | |
| Cash Sale Deed | $132,000 | Lsi Title | |
| Trustee Deed | $127,888 | Accommodation | |
| Warranty Deed | -- | Lawyers Title Insurance Corp | |
| Warranty Deed | -- | Lawyers Title Insurance Corp | |
| Interfamily Deed Transfer | -- | Lawyers Title Insurance Corp | |
| Warranty Deed | -- | -- | |
| Corporate Deed | $367,997 | Sun Title Agency Co |
Mortgage History
| Date | Status | Loan Amount | Loan Type |
|---|---|---|---|
| Open | $253,000 | New Conventional | |
| Closed | $248,417 | FHA | |
| Previous Owner | $294,350 | Negative Amortization |
Similar Homes in the area
Source: Arizona Regional Multiple Listing Service (ARMLS)
MLS Number: 6793663
APN: 104-88-087
- 5211 W Glass Ln
- 5218 W Lydia Ln
- 5132 W Lydia Ln
- 5345 W Leodra Ln
- 5139 W Shumway Farm Rd Unit 1
- 5211 W Maldonado Rd
- 5415 W Novak Way
- 6618 S 54th Ln
- 6506 S 50th Ln
- 6405 S 50th Ln
- 6928 S 50th Dr Unit 1
- 4934 W Apollo Rd
- 5503 W Carson Rd
- 6709 S 49th Dr
- 7327 S 54th Dr
- 6409 S 49th Dr
- 5234 W Huntington Dr
- 4925 W Nancy Ln
- 5313 W Jessica Ln
- 4943 W Lynne Ln
