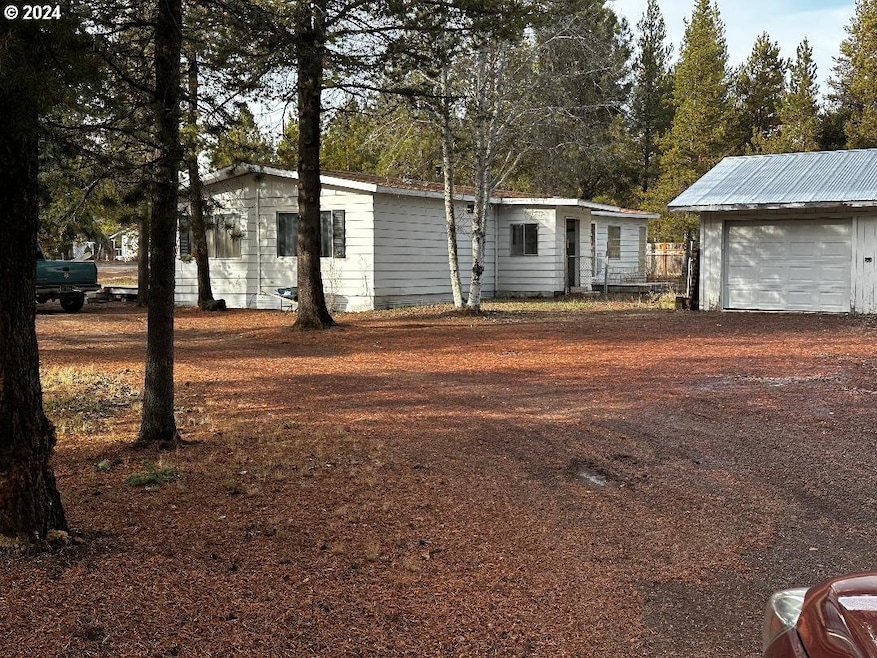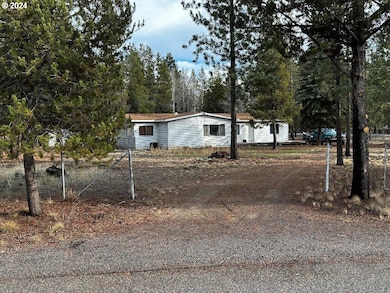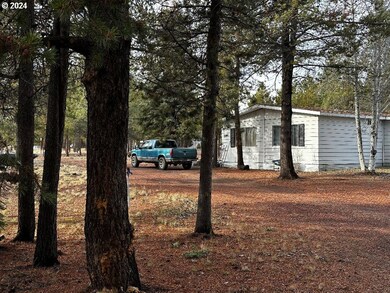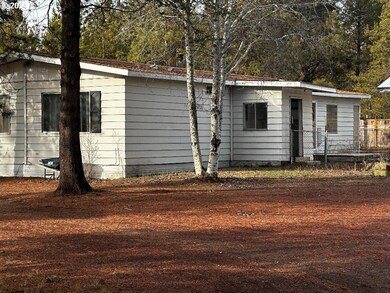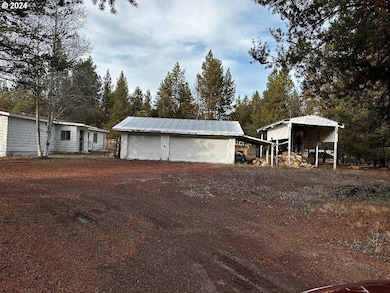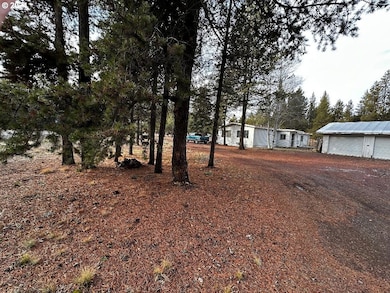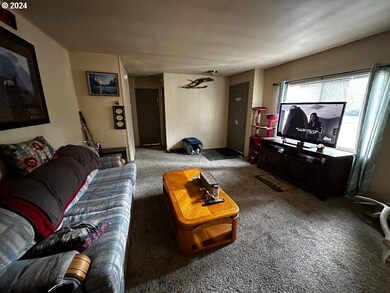
52406 Deer Field Dr La Pine, OR 97739
Estimated payment $2,139/month
Highlights
- RV Access or Parking
- Territorial View
- Built-In Double Oven
- Wood Burning Stove
- No HOA
- 1 Car Detached Garage
About This Home
: SELLER MOTIVATED! Bring all offers! Conveniently located on a Corner lot on paved road.This Triple wide Manufactured Home features 3 bedroom ,2 bath with garden tub in Primary bath. Large familyroom with wet bar. Galley kitchen features double ovens, DW, Disposal leads out to the dining room with built in hutch. Back door leads into Laundry room with entry door to guest bathroom. Great floor plan. Exterior features a Triple car garage with work bench area,Triple garage doors. An RV pole building. Covered wood storage area. RV Hookup. Fenced yard. Large front deck. All this on just under an acre. HUD APPROVED.
Property Details
Home Type
- Mobile/Manufactured
Est. Annual Taxes
- $2,296
Year Built
- Built in 1977
Lot Details
- 0.85 Acre Lot
- Fenced
- Level Lot
Parking
- 1 Car Detached Garage
- Driveway
- Off-Street Parking
- RV Access or Parking
Home Design
- Pillar, Post or Pier Foundation
- Composition Roof
- Vinyl Siding
Interior Spaces
- 1,680 Sq Ft Home
- 1-Story Property
- Wood Burning Stove
- Wood Burning Fireplace
- Aluminum Window Frames
- Family Room
- Living Room
- Dining Room
- Territorial Views
- Laundry Room
Kitchen
- Built-In Double Oven
- Range Hood
- Dishwasher
Flooring
- Wall to Wall Carpet
- Vinyl
Bedrooms and Bathrooms
- 3 Bedrooms
- 2 Full Bathrooms
- Soaking Tub
Accessible Home Design
- Accessibility Features
- Level Entry For Accessibility
Outdoor Features
- Outbuilding
- Porch
Schools
- La Pine Elementary And Middle School
- La Pine High School
Mobile Home
- Manufactured Home With Land
- Vinyl Skirt
Utilities
- No Cooling
- Forced Air Heating System
- Heating System Uses Wood
- Private Water Source
- Septic Tank
- High Speed Internet
Community Details
- No Home Owners Association
Listing and Financial Details
- Assessor Parcel Number 141038
Map
Home Values in the Area
Average Home Value in this Area
Property History
| Date | Event | Price | Change | Sq Ft Price |
|---|---|---|---|---|
| 04/23/2025 04/23/25 | Pending | -- | -- | -- |
| 04/20/2025 04/20/25 | Price Changed | $349,000 | -1.7% | -- |
| 04/12/2025 04/12/25 | Price Changed | $355,000 | -3.8% | -- |
| 04/05/2025 04/05/25 | For Sale | $369,000 | +334.1% | -- |
| 07/08/2015 07/08/15 | Sold | $85,000 | 0.0% | $51 / Sq Ft |
| 06/10/2015 06/10/15 | Pending | -- | -- | -- |
| 03/29/2015 03/29/15 | For Sale | $85,000 | -- | $51 / Sq Ft |
Similar Homes in La Pine, OR
Source: Regional Multiple Listing Service (RMLS)
MLS Number: 24469645
- 16120 Burgess Rd
- 52465 Deer Field Dr
- 15983 Leslie Dr
- 52319 Parkway Dr
- 52655 Center Dr
- 16151 South Dr
- 52495 Lost Ponderosa Rd
- 52531 Lost Ponderosa Rd
- 52315 Lechner Ln
- 15879 Ranch Place
- 52240 Lucky Ln
- 16051 Leona Ln
- 0 Friendly St
- 15755 Ranch Place
- 52302 Whispering Pines Rd
- 52266 Dustan Rd
- 15735 Blue Bird Ln
- 16015 Dyke Rd
- 15789 Deedon Rd
- 15814 Deedon Rd
