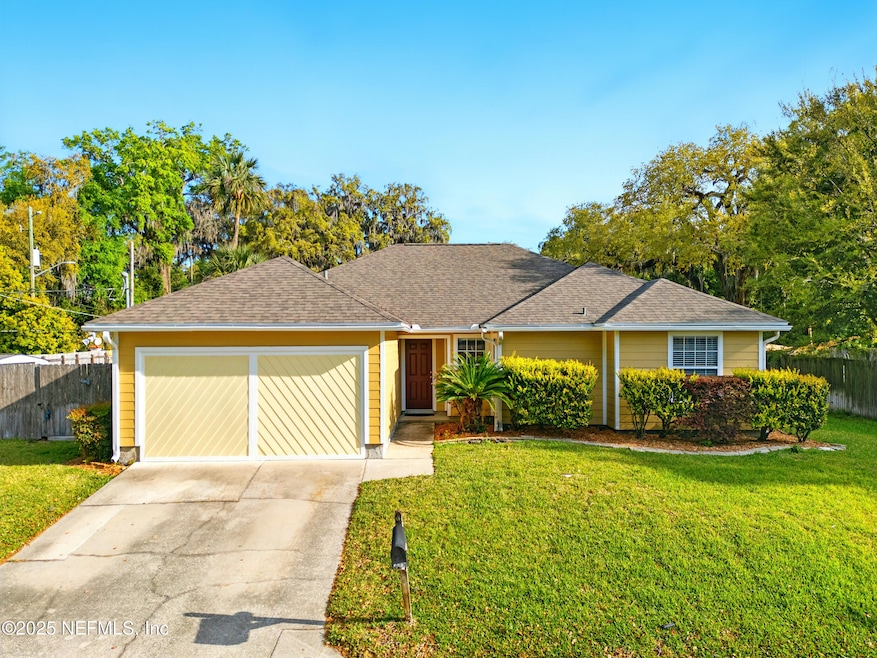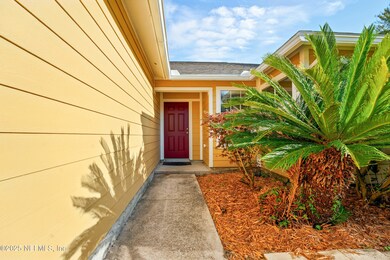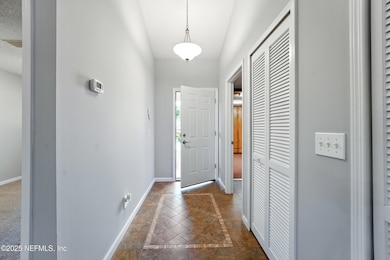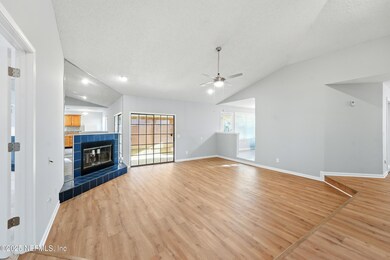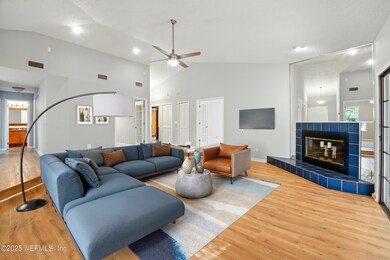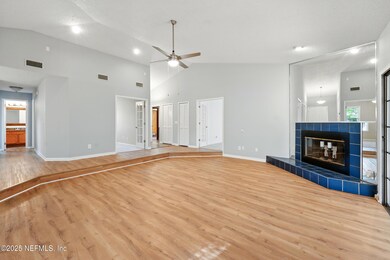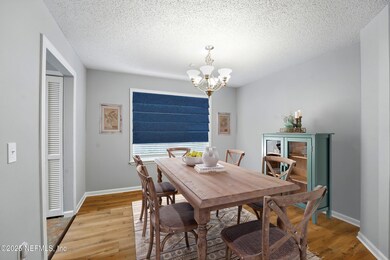
5241 Pear Tree Place Jacksonville, FL 32211
Monterey NeighborhoodEstimated payment $2,094/month
Highlights
- Open Floorplan
- Vaulted Ceiling
- Corner Lot
- Contemporary Architecture
- 2 Fireplaces
- No HOA
About This Home
Newly Renovated Home just 2 Blocks to the St. Johns River. Corner fenced lot with 16ft double gates with room to park your boat or other water vessels. Perfect location, close to Downtown, Jacksonville University, Shopping and still just minutes to the Jacksonville Beaches. Upgrades include New Roof 2025, Water Heater 2023, New LVP flooring in Living, dining and Hallway, new carpet in all Bedrooms, Freshly painted interior including all walls, trim and doors., Outside painted in 2023, New Plumbing Fixtures, New Smoke detectors, New 2 inch Faux Wood Blinds, New Ceiling Fans, New Light Fixtures, Updated Kitchen with Stainless Appliances, Separate Freezer included also. Other features include Tile floors in Entry, Kitchen, Baths and in the 32x8 Screened Patio. There are 2 Tile Surround Wood Burning Fireplaces, One in The Living Room and the other in the Primary Suite. There is also a full gutter system, security system and sprinkler system. This Home is move in Ready.!!
Home Details
Home Type
- Single Family
Est. Annual Taxes
- $1,680
Year Built
- Built in 1987 | Remodeled
Lot Details
- 10,019 Sq Ft Lot
- Lot Dimensions are 99x102
- Privacy Fence
- Wood Fence
- Back Yard Fenced
- Corner Lot
- Front and Back Yard Sprinklers
Home Design
- Contemporary Architecture
- Traditional Architecture
- Wood Frame Construction
- Shingle Roof
- Wood Siding
Interior Spaces
- 2,181 Sq Ft Home
- 1-Story Property
- Open Floorplan
- Vaulted Ceiling
- Ceiling Fan
- 2 Fireplaces
- Wood Burning Fireplace
- Screened Porch
Kitchen
- Eat-In Kitchen
- Electric Range
- Microwave
- Freezer
- Dishwasher
Flooring
- Carpet
- Tile
- Vinyl
Bedrooms and Bathrooms
- 3 Bedrooms
- Split Bedroom Floorplan
- Walk-In Closet
- 2 Full Bathrooms
- Bathtub With Separate Shower Stall
Laundry
- Laundry in unit
- Dryer
- Front Loading Washer
Utilities
- Central Heating and Cooling System
- Electric Water Heater
- Septic Tank
Community Details
- No Home Owners Association
- Floral Bluff Subdivision
Listing and Financial Details
- Assessor Parcel Number 1283390100
Map
Home Values in the Area
Average Home Value in this Area
Tax History
| Year | Tax Paid | Tax Assessment Tax Assessment Total Assessment is a certain percentage of the fair market value that is determined by local assessors to be the total taxable value of land and additions on the property. | Land | Improvement |
|---|---|---|---|---|
| 2024 | $1,680 | $123,296 | -- | -- |
| 2023 | $1,624 | $119,705 | $0 | $0 |
| 2022 | $1,477 | $116,219 | $0 | $0 |
| 2021 | $1,457 | $112,834 | $0 | $0 |
| 2020 | $1,438 | $111,277 | $0 | $0 |
| 2019 | $1,416 | $108,776 | $0 | $0 |
| 2018 | $1,392 | $106,748 | $0 | $0 |
| 2017 | $1,369 | $104,553 | $0 | $0 |
| 2016 | $1,355 | $102,403 | $0 | $0 |
| 2015 | $1,366 | $101,692 | $0 | $0 |
| 2014 | $1,366 | $100,885 | $0 | $0 |
Property History
| Date | Event | Price | Change | Sq Ft Price |
|---|---|---|---|---|
| 03/28/2025 03/28/25 | For Sale | $350,000 | -- | $160 / Sq Ft |
Deed History
| Date | Type | Sale Price | Title Company |
|---|---|---|---|
| Personal Reps Deed | $114,500 | -- |
Mortgage History
| Date | Status | Loan Amount | Loan Type |
|---|---|---|---|
| Open | $91,000 | New Conventional | |
| Closed | $103,000 | Unknown | |
| Closed | $103,050 | No Value Available |
Similar Homes in Jacksonville, FL
Source: realMLS (Northeast Florida Multiple Listing Service)
MLS Number: 2078267
APN: 128339-0100
- 2104 Shepard St
- 2280 Shepard St Unit 301
- 2280 Shepard St Unit 603
- 2280 Shepard St Unit 204
- 2117 Hoffman St
- 5406 Burdette Rd
- 2130 Almira St
- 5415 Gable Ln
- 2341 Lake Lucina Dr
- 1814 University Blvd N
- 5766 Dickson Rd
- 1511 River Bluff Rd N
- 5364 River Forest Dr
- 5519 River Forest Dr
- 5384 River Forest Dr
- 1934 Paine Ave
- 5465 Commerce St
- 1336 Hollyhock Cir W
- 5815 Ansley St
- 1722 Paine Ave
