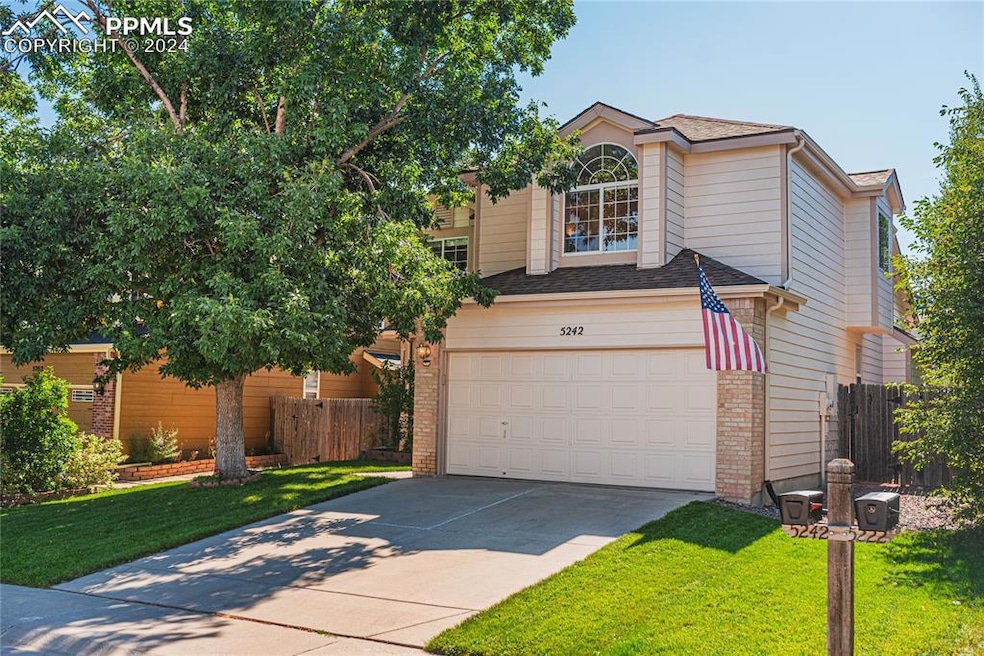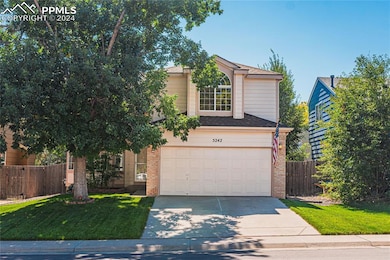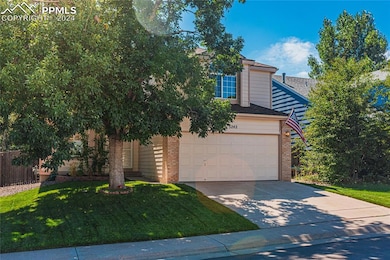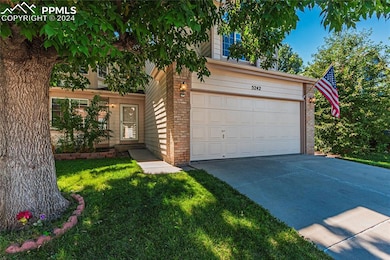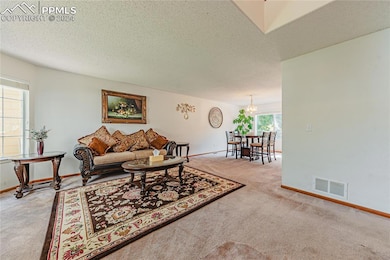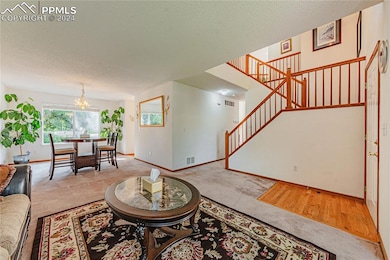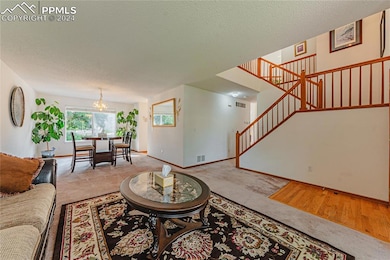Meticulously maintained, light, bright, & vaulted 4 bedrooms, 3 bath home with many new upgrades and improvements located in Founders Village.
As you enter you are greeted by a formal living room and dining room that leads to an open, bright living room with vaulted ceiling and a cozy fireplace. Kitchen opens to the family room and deck with a comfortable seating area complete with your own grapevine trellis. The master bedroom suite is separated from the 3 other bedrooms, giving it plenty of privacy. This beautiful home is truly move in ready.
New Exterior Paint, Gutters & Downspouts, and Roof in 2024, New A/C, Furnace, Water Heater, and Whole House Humidifier in 2017. Upgraded kitchen with new LG Appliances and Quartz Countertop with sink. Some new Lighting Fixtures, Ceiling Fans, Vanities. New Picture Window in family room.
Neighborhood full of mature landscaping, walking distance to Founders Park and Mitchell Gulch Park. Close to School and Shopping Center as well!
Live in the best of both worlds with easy access to Castle Rock and Parker. Founders Village offers many amenities that include a pool, parks, clubhouse, playground, tennis courts and pickleball.

