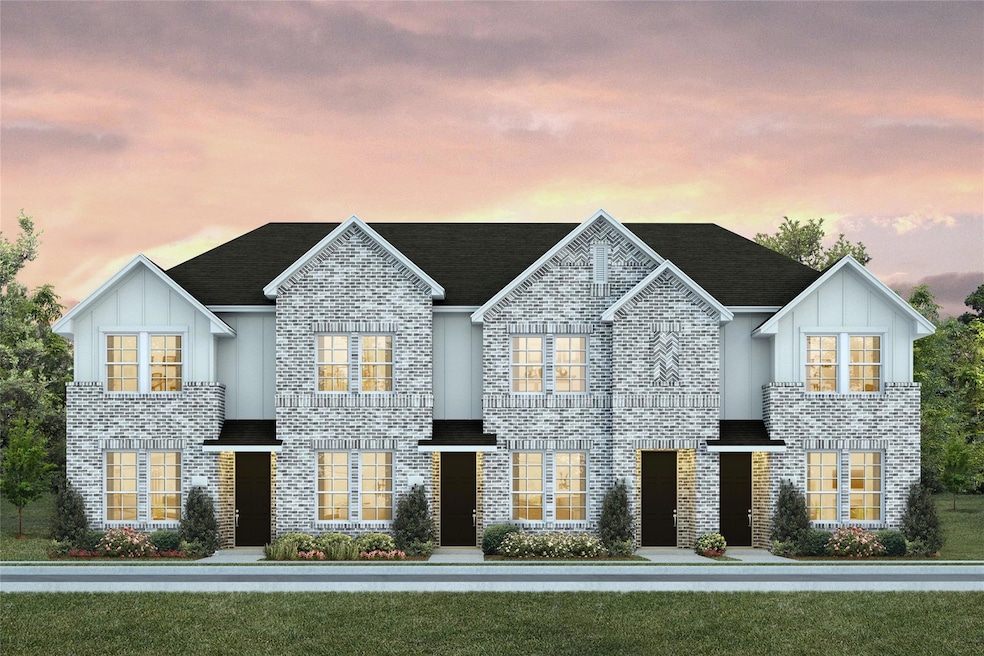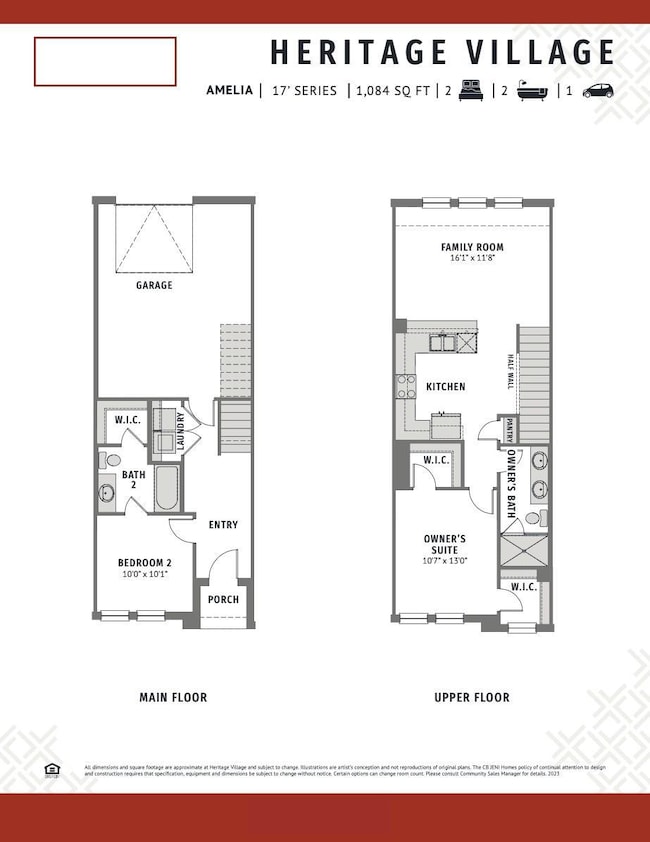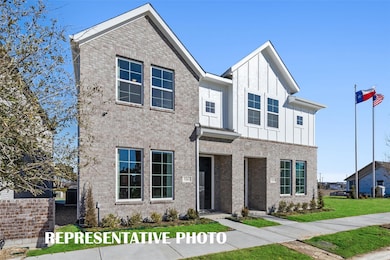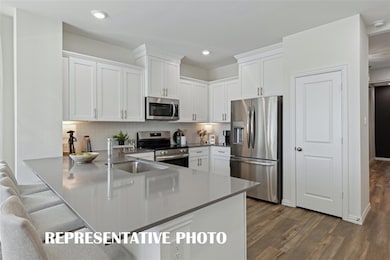
5243 Legacy St Haltom City, TX 76117
Highlights
- New Construction
- Vaulted Ceiling
- Covered patio or porch
- Open Floorplan
- Traditional Architecture
- 1 Car Attached Garage
About This Home
As of March 2025CB JENI HOMES AMELIA floor plan. This 2 bedroom, 2 full bath townhome features a full-size bedroom with an ensuite bath, perfect for guests or as a home workspace, and a laundry area that accommodates a full-size washer and dryer. The 2nd floor offers a bright and cheerful setting that’s perfect for entertaining. The beautiful kitchen, with quartz countertops, spacious cabinets and designer hardware, opens to the living area. The primary bedroom will allow for a queen or king size bed and has 2 separate closets. The primary bathroom has an oversized shower, ceramic tile flooring and shower walls, and a double sink vanity. Ready in MARCH-APRIL 2025!
Last Agent to Sell the Property
Colleen Frost Real Estate Serv Brokerage Phone: 469-280-0008 License #0511227
Last Buyer's Agent
NON-MLS MEMBER
NON MLS
Townhouse Details
Home Type
- Townhome
Year Built
- Built in 2024 | New Construction
Lot Details
- 1,189 Sq Ft Lot
- Landscaped
- No Backyard Grass
- Sprinkler System
HOA Fees
- $250 Monthly HOA Fees
Parking
- 1 Car Attached Garage
- Rear-Facing Garage
- Garage Door Opener
Home Design
- Traditional Architecture
- Brick Exterior Construction
- Slab Foundation
- Composition Roof
- Board and Batten Siding
Interior Spaces
- 1,084 Sq Ft Home
- 2-Story Property
- Open Floorplan
- Vaulted Ceiling
- Ceiling Fan
- Decorative Lighting
- ENERGY STAR Qualified Windows
- 12 Inch+ Attic Insulation
Kitchen
- Electric Range
- Microwave
- Dishwasher
- Disposal
Flooring
- Carpet
- Laminate
- Ceramic Tile
Bedrooms and Bathrooms
- 2 Bedrooms
- Walk-In Closet
- 2 Full Bathrooms
- Double Vanity
- Low Flow Toliet
Laundry
- Laundry in Hall
- Full Size Washer or Dryer
- Washer and Electric Dryer Hookup
Home Security
- Burglar Security System
- Smart Home
Eco-Friendly Details
- Energy-Efficient Appliances
- Energy-Efficient Lighting
- Energy-Efficient Insulation
- Energy-Efficient Doors
- Rain or Freeze Sensor
- Energy-Efficient Thermostat
Outdoor Features
- Covered patio or porch
- Rain Gutters
Schools
- Stowe Elementary School
- Northoaks Middle School
- Haltom High School
Utilities
- Central Heating and Cooling System
- Vented Exhaust Fan
- Heating System Uses Natural Gas
- Underground Utilities
- Individual Gas Meter
- Tankless Water Heater
- High Speed Internet
- Cable TV Available
Listing and Financial Details
- Legal Lot and Block 22 / L
- Assessor Parcel Number 42947870
Community Details
Overview
- Association fees include full use of facilities, ground maintenance, management fees
- First Service Residential HOA, Phone Number (817) 953-2733
- Heritage Village Subdivision
- Mandatory home owners association
Amenities
- Community Mailbox
Recreation
- Community Playground
- Park
Security
- Fire and Smoke Detector
- Firewall
Map
Home Values in the Area
Average Home Value in this Area
Property History
| Date | Event | Price | Change | Sq Ft Price |
|---|---|---|---|---|
| 03/27/2025 03/27/25 | Sold | -- | -- | -- |
| 02/26/2025 02/26/25 | Pending | -- | -- | -- |
| 02/02/2025 02/02/25 | Price Changed | $267,140 | -1.4% | $246 / Sq Ft |
| 02/01/2025 02/01/25 | For Sale | $270,990 | -- | $250 / Sq Ft |
Similar Homes in Haltom City, TX
Source: North Texas Real Estate Information Systems (NTREIS)
MLS Number: 20832785
- 5238 Springlake Pkwy
- 5256 Springlake Pkwy
- 5240 Legacy St
- 5238 Legacy St
- 4802 Skillful Pathway
- 4810 Skillful Pathway
- 5115 Community St
- 5165 Westgrove Blvd
- 5342 Springlake Pkwy
- 5103 Community St
- 4705 Alliance St
- 5346 Springlake Pkwy
- 4704 Simple Pathway
- 5368 Springlake Pkwy
- 5617 Fairway Cir
- 4625 Norvell Dr
- 4617 Norvell Dr
- 5401 Bonnie Wayne St
- 4521 Knowledge Dr
- 4425 Jane Anne St






