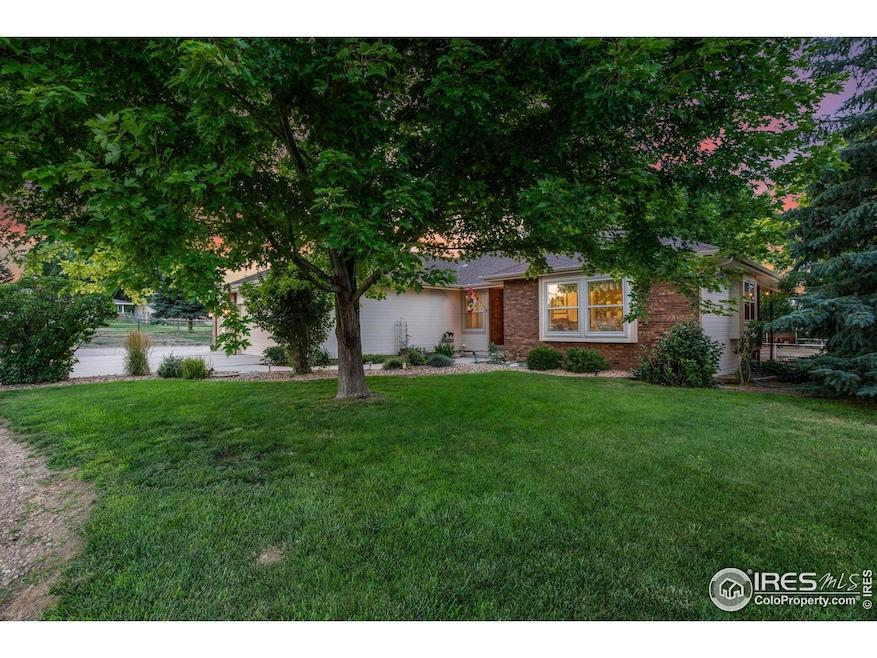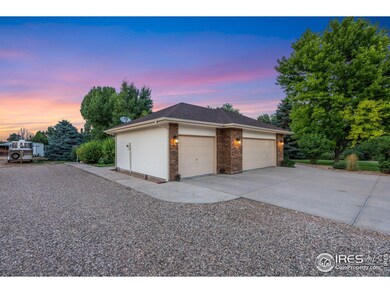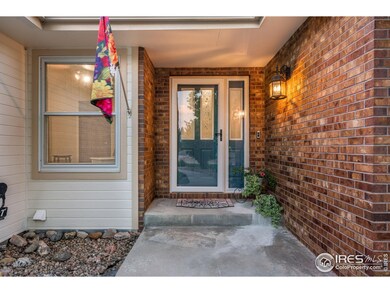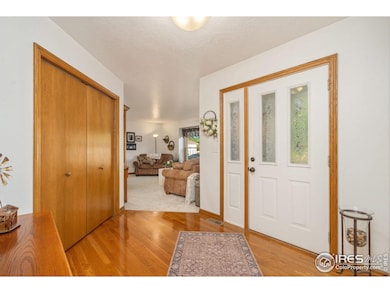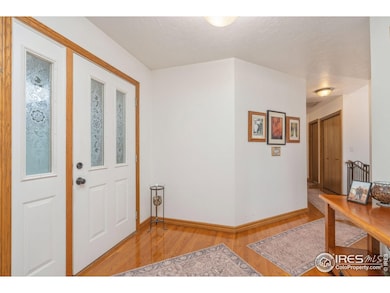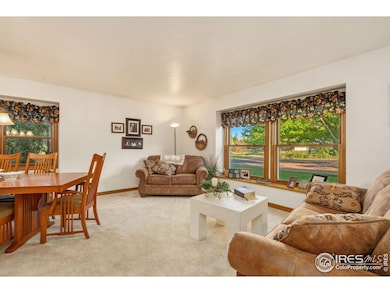
5243 Pawnee Dr Greeley, CO 80634
Estimated payment $4,431/month
Highlights
- Horses Allowed On Property
- Cathedral Ceiling
- Home Office
- Deck
- Wood Flooring
- Double Oven
About This Home
Wonderful horse property!! Well maintained custom ranch style home has a walk-out basement. This beautiful home reflects the pride of ownership. It is in move-in ready condition. Original owners!!There are a total of 3 bedrooms, 2 3/4 baths, main floor laundry, main floor family room and a huge family room in the basement. The office in the basement is actually a salon for someone that would like to work out of their home. It is all set up for a stylist. There are many upgrades to this lovely home. This home offers granite counters in the kitchen, double ovens, was updated in 2022, LVT flooring, Black stainless appliances and it is off of the family room and one of the decks. Family room has a gas fireplace for those chilly winter evenings.Hot tub pad is wired for ready for a hot tub again, 2 redwood decks and the North deck refurbished to the cost of $10,000.00. The East large concrete patio has sun shade 20X20 with galvanized steal frame that stays with the sale.Horse corrals with pipe welded posts and top rail with strung cable. Automatic waterer and 2 metal framed lean to with space with hay in each.So many improvements to much to list them all. Here are a few:2 skylights, New Lennox furnace 2022, New A/C 2023, Well maintained automatic sprinklers and so much more.
Home Details
Home Type
- Single Family
Est. Annual Taxes
- $2,904
Year Built
- Built in 1992
Lot Details
- 1.1 Acre Lot
- Level Lot
- Sprinkler System
HOA Fees
- $4 Monthly HOA Fees
Parking
- 3 Car Attached Garage
- Garage Door Opener
Home Design
- Brick Veneer
- Wood Frame Construction
- Composition Roof
Interior Spaces
- 2,539 Sq Ft Home
- 1-Story Property
- Cathedral Ceiling
- Skylights
- Gas Log Fireplace
- Window Treatments
- Family Room
- Home Office
- Recreation Room with Fireplace
- Basement Fills Entire Space Under The House
Kitchen
- Eat-In Kitchen
- Double Oven
- Electric Oven or Range
- Microwave
- Dishwasher
- Kitchen Island
Flooring
- Wood
- Carpet
- Ceramic Tile
Bedrooms and Bathrooms
- 3 Bedrooms
- Walk-In Closet
- Primary bathroom on main floor
- Walk-in Shower
Laundry
- Laundry on main level
- Washer and Dryer Hookup
Outdoor Features
- Deck
- Patio
- Outdoor Storage
Schools
- Greeley West High School
Horse Facilities and Amenities
- Horses Allowed On Property
- Corral
Additional Features
- Mineral Rights Excluded
- Loafing Shed
- Forced Air Heating and Cooling System
Community Details
- Arrowhead 4Th Filing Subdivision
Listing and Financial Details
- Assessor Parcel Number R2735686
Map
Home Values in the Area
Average Home Value in this Area
Tax History
| Year | Tax Paid | Tax Assessment Tax Assessment Total Assessment is a certain percentage of the fair market value that is determined by local assessors to be the total taxable value of land and additions on the property. | Land | Improvement |
|---|---|---|---|---|
| 2024 | $2,770 | $37,610 | $9,660 | $27,950 |
| 2023 | $2,770 | $37,970 | $9,750 | $28,220 |
| 2022 | $2,815 | $31,990 | $9,930 | $22,060 |
| 2021 | $2,920 | $32,900 | $10,210 | $22,690 |
| 2020 | $2,780 | $31,430 | $7,580 | $23,850 |
| 2019 | $2,786 | $31,430 | $7,580 | $23,850 |
| 2018 | $2,541 | $30,240 | $4,050 | $26,190 |
| 2017 | $2,609 | $30,840 | $4,050 | $26,790 |
| 2016 | $1,732 | $23,180 | $3,370 | $19,810 |
| 2015 | $1,738 | $23,180 | $3,370 | $19,810 |
| 2014 | $1,542 | $20,190 | $4,470 | $15,720 |
Property History
| Date | Event | Price | Change | Sq Ft Price |
|---|---|---|---|---|
| 04/22/2025 04/22/25 | For Sale | $749,900 | -- | $295 / Sq Ft |
Deed History
| Date | Type | Sale Price | Title Company |
|---|---|---|---|
| Deed | $119,100 | -- | |
| Deed | -- | -- | |
| Deed | $21,500 | -- |
Mortgage History
| Date | Status | Loan Amount | Loan Type |
|---|---|---|---|
| Closed | $109,951 | Unknown | |
| Closed | $22,250 | Stand Alone Second | |
| Closed | $94,400 | Unknown |
Similar Homes in Greeley, CO
Source: IRES MLS
MLS Number: 1031812
APN: R2735686
- 5532 Pawnee Ln
- 5219 Kanawha Ln
- 4902 Kiowa Dr
- 3215 47th Ave
- 0 59th Ave
- 5217 Dry Creek Rd
- 3419 Riesling Ct
- 304 Lucca Dr Unit 304
- 1004 Lucca Dr Unit 1004
- 3315 Sapphire Ct
- 4504 S Shenandoah St
- 3308 Sapphire Ct
- 3311 Sapphire Ct
- 3304 Sapphire Ct
- 3307 Sapphire Ct
- 3155 52nd Ave
- 3300 Sapphire Ct
- 3303 Sapphire Ct
- 5701 W 31st St
- 4718 Lassen Ct
