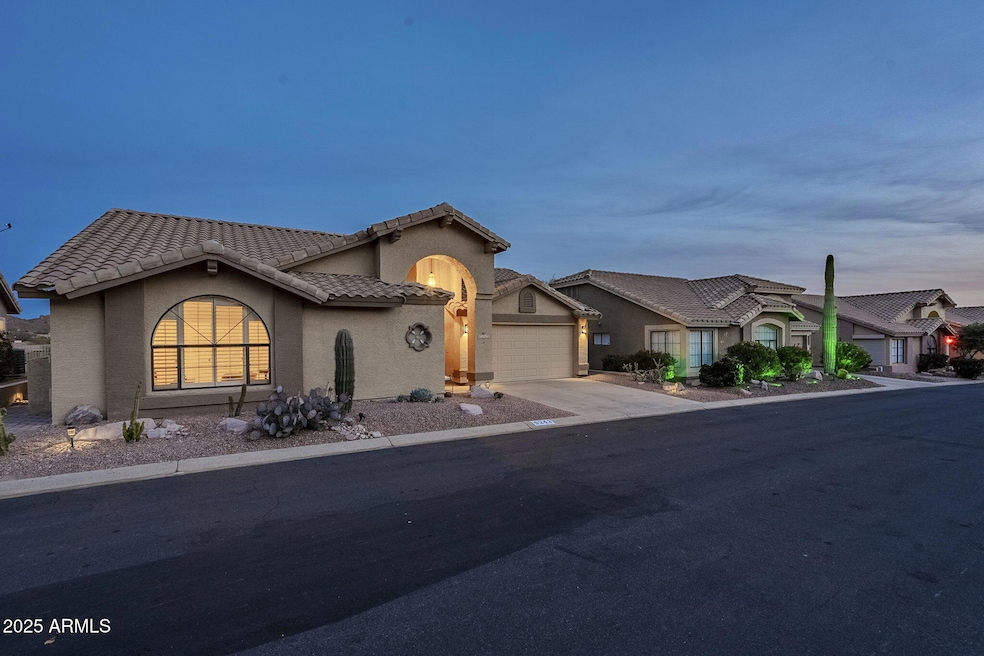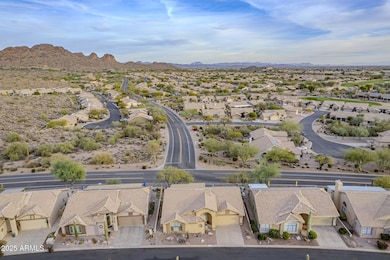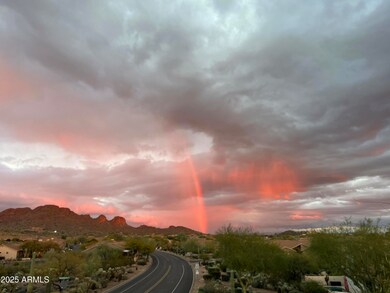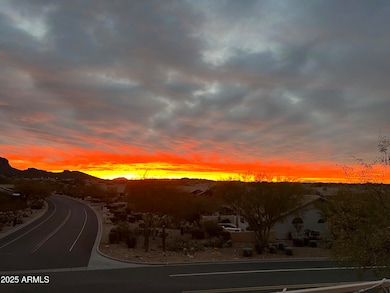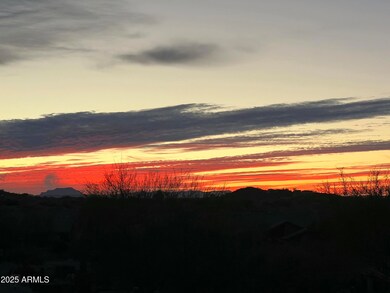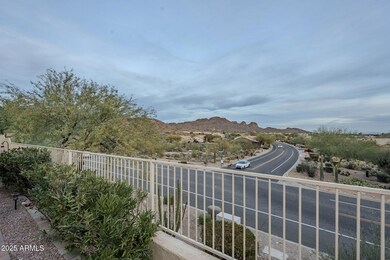
5243 S Marble Dr Gold Canyon, AZ 85118
Highlights
- Golf Course Community
- City Lights View
- Clubhouse
- Fitness Center
- Two Primary Bathrooms
- Vaulted Ceiling
About This Home
As of February 2025Remodeled, Upgraded & Updated BEAUTIFUL Jasmine Design On Elevated Lot Features GORGEOUS Rear Views! Roof New 2015, AC New 2021, Floors New 2015, Kitchen and Baths New 2015, Master Slider New 2020, New Ext. Paint 2019, New Window Treatments 2015, New Hot Water Heater 2020, New Drip System 2015, New Side Fence 2015 & Even More! All Newer Appliances and Fridge/Washer/Dryer Are Also Included! Other Features Include Interior Designer Accent Paint, Extended Paver Patio, Granite Slab Counters, Rich Maple Cabinets w/Custom Nickel Hardware, Tiled Showers, Dramatic Vaulted Ceilings, Garage Cabinets and Much More! Gorgeous Home!
Home Details
Home Type
- Single Family
Est. Annual Taxes
- $2,739
Year Built
- Built in 1989
Lot Details
- 4,560 Sq Ft Lot
- Cul-De-Sac
- Desert faces the front and back of the property
- Wrought Iron Fence
- Block Wall Fence
- Front and Back Yard Sprinklers
HOA Fees
- $96 Monthly HOA Fees
Parking
- 2 Car Garage
- Garage Door Opener
Property Views
- City Lights
- Mountain
Home Design
- Wood Frame Construction
- Tile Roof
- Stucco
Interior Spaces
- 1,615 Sq Ft Home
- 1-Story Property
- Vaulted Ceiling
- Double Pane Windows
- Tile Flooring
Kitchen
- Eat-In Kitchen
- Breakfast Bar
- Built-In Microwave
- Granite Countertops
Bedrooms and Bathrooms
- 2 Bedrooms
- Remodeled Bathroom
- Two Primary Bathrooms
- Primary Bathroom is a Full Bathroom
- 2 Bathrooms
- Dual Vanity Sinks in Primary Bathroom
- Bathtub With Separate Shower Stall
Schools
- Adult Elementary And Middle School
- Adult High School
Utilities
- Cooling System Updated in 2021
- Refrigerated Cooling System
- Heating Available
- Water Filtration System
- High Speed Internet
- Cable TV Available
Additional Features
- No Interior Steps
- Covered patio or porch
Listing and Financial Details
- Tax Lot 169
- Assessor Parcel Number 104-76-169
Community Details
Overview
- Association fees include ground maintenance
- First Svce Res Association, Phone Number (480) 551-4300
- Built by UDC, Shea Homes
- Mountainbrook Village Subdivision, Jasmine Floorplan
- FHA/VA Approved Complex
Amenities
- Clubhouse
- Theater or Screening Room
- Recreation Room
Recreation
- Golf Course Community
- Tennis Courts
- Pickleball Courts
- Fitness Center
- Heated Community Pool
- Community Spa
- Bike Trail
Map
Home Values in the Area
Average Home Value in this Area
Property History
| Date | Event | Price | Change | Sq Ft Price |
|---|---|---|---|---|
| 02/19/2025 02/19/25 | Sold | $470,000 | -1.1% | $291 / Sq Ft |
| 01/06/2025 01/06/25 | For Sale | $475,000 | +53.2% | $294 / Sq Ft |
| 09/27/2019 09/27/19 | Sold | $310,000 | -2.8% | $197 / Sq Ft |
| 09/09/2019 09/09/19 | Pending | -- | -- | -- |
| 09/09/2019 09/09/19 | For Sale | $319,000 | +45.0% | $203 / Sq Ft |
| 08/24/2015 08/24/15 | Sold | $220,000 | -2.2% | $140 / Sq Ft |
| 07/31/2015 07/31/15 | Pending | -- | -- | -- |
| 06/25/2015 06/25/15 | For Sale | $225,000 | -- | $143 / Sq Ft |
Tax History
| Year | Tax Paid | Tax Assessment Tax Assessment Total Assessment is a certain percentage of the fair market value that is determined by local assessors to be the total taxable value of land and additions on the property. | Land | Improvement |
|---|---|---|---|---|
| 2025 | $2,739 | $31,320 | -- | -- |
| 2024 | $2,695 | $32,287 | -- | -- |
| 2023 | $2,695 | $28,553 | $0 | $0 |
| 2022 | $2,574 | $22,763 | $11,628 | $11,135 |
| 2021 | $2,656 | $22,292 | $0 | $0 |
| 2020 | $2,589 | $22,008 | $0 | $0 |
| 2019 | $2,798 | $20,759 | $0 | $0 |
| 2018 | $2,741 | $20,496 | $0 | $0 |
| 2017 | $2,668 | $20,820 | $0 | $0 |
| 2016 | $2,602 | $20,921 | $11,628 | $9,293 |
| 2014 | $2,200 | $14,415 | $8,550 | $5,865 |
Mortgage History
| Date | Status | Loan Amount | Loan Type |
|---|---|---|---|
| Open | $471,744 | New Conventional | |
| Previous Owner | $0 | New Conventional | |
| Previous Owner | $240,000 | New Conventional |
Deed History
| Date | Type | Sale Price | Title Company |
|---|---|---|---|
| Warranty Deed | $470,000 | First American Title Insurance | |
| Interfamily Deed Transfer | -- | None Available | |
| Warranty Deed | $310,000 | First American Title | |
| Cash Sale Deed | $220,000 | First American Title Ins Co |
About the Listing Agent

DAWN CARROLL, Designated Broker/Owner is a long time Gold Canyon resident and a Broker licensed since 1997. She has consistently received Top Sales & Listing Awards and carries certifications in Luxury Home Marketing, Accredited Buyer Representation, Internet Real Estate Sales and National Relocation. For years she has been helping Gold Canyon buyers find their dream home and ensuring her sellers sell their home!
Dawn’s main focus in Real Estate has always been in developing and sustaining
Dawn's Other Listings
Source: Arizona Regional Multiple Listing Service (ARMLS)
MLS Number: 6800826
APN: 104-76-169
- 8096 E Lavender Dr
- 7943 E Aloe Cir
- 5452 S Pyrite Cir
- 7782 E Wildcat Dr
- 4903 S Desert Willow Dr
- 5552 S Feather Bush Ct
- 5553 S Marble Dr
- 5217 S Crested Saguaro Ln
- 4706 S Primrose Dr
- 8637 E Golden Cholla Cir
- 4742 S Primrose Dr
- 5795 S Pinnacle Dr
- 5363 S Emerald Desert Dr
- 8598 E Saguaro Blossom Rd
- 8582 E Brittle Bush Rd
- 5289 S Red Yucca Ln
- 4889 S Nighthawk Dr
- 4365 S Columbine Way
- 4943 S Las Mananitas Trail
- 7380 E Canyon Wren Dr
