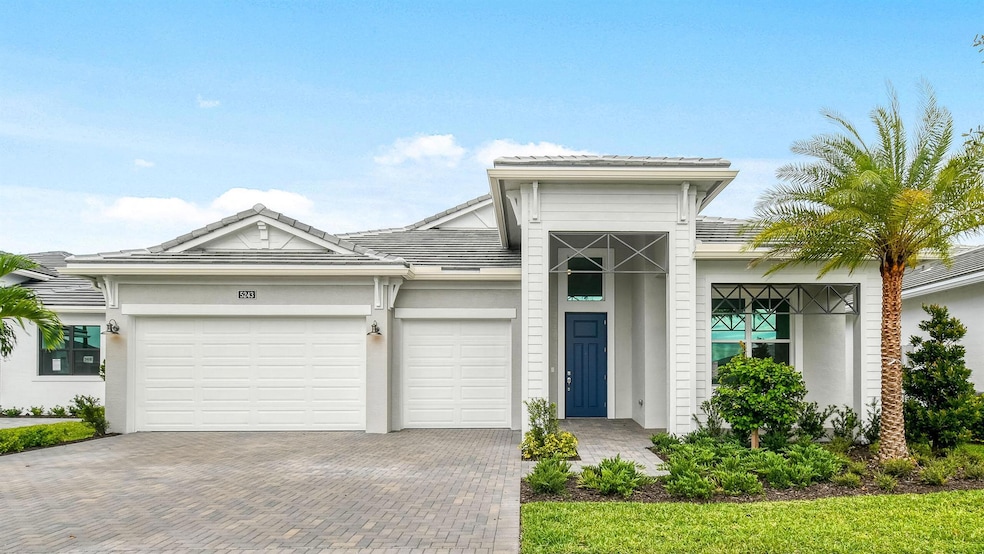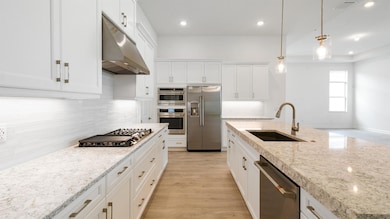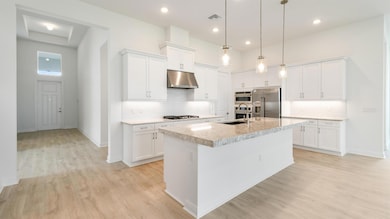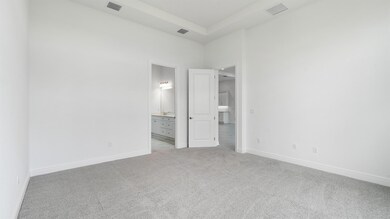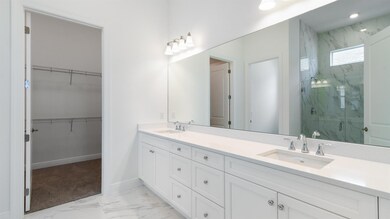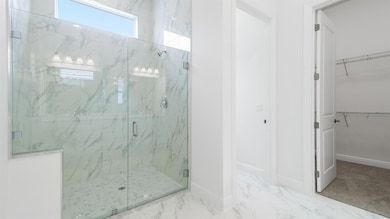
5243 Saint Vincent Ln Westlake, FL 33470
Westlake NeighborhoodEstimated payment $4,814/month
Highlights
- New Construction
- Gated Community
- Clubhouse
- Senior Community
- Lake View
- Great Room
About This Home
**New Construction - Move In Ready** This brand new Paige floorplan is situated on a private homesite in a gated 55+ community. The home includes 3 bedrooms, 3 bathrooms, and a 3-car garage. The home also includes gas cooking in the kitchen along with a 3'' thick quartz kitchen island. There is an added 5-foot privacy wall on the lanai and a secondary bathtub upgraded to a shower. This Paige comes with spray foam insulation for added energy efficiency, under cabinet LED lighting, and a gas connection for a future pool heater. There is also an added laundry pass through door in the owners walk in closet.
Home Details
Home Type
- Single Family
Est. Annual Taxes
- $2,992
Year Built
- Built in 2024 | New Construction
Lot Details
- 8,041 Sq Ft Lot
- Property is zoned NZ
HOA Fees
- $388 Monthly HOA Fees
Parking
- 3 Car Attached Garage
- Driveway
Interior Spaces
- 2,490 Sq Ft Home
- 1-Story Property
- Entrance Foyer
- Great Room
- Open Floorplan
- Den
- Laminate Flooring
- Lake Views
- Impact Glass
Kitchen
- Built-In Oven
- Cooktop
- Microwave
- Dishwasher
- Disposal
Bedrooms and Bathrooms
- 3 Bedrooms
- Walk-In Closet
- 3 Full Bathrooms
- Dual Sinks
Laundry
- Laundry Room
- Dryer
- Washer
Additional Features
- Patio
- Central Heating and Cooling System
Listing and Financial Details
- Assessor Parcel Number 77404312130003670
- Seller Considering Concessions
Community Details
Overview
- Senior Community
- Built by Kolter Homes
- Cresswind Palm Beach Phas Subdivision, Paige Floorplan
Amenities
- Clubhouse
- Billiard Room
Recreation
- Tennis Courts
- Pickleball Courts
- Bocce Ball Court
- Community Pool
- Community Spa
- Trails
Security
- Gated Community
Map
Home Values in the Area
Average Home Value in this Area
Tax History
| Year | Tax Paid | Tax Assessment Tax Assessment Total Assessment is a certain percentage of the fair market value that is determined by local assessors to be the total taxable value of land and additions on the property. | Land | Improvement |
|---|---|---|---|---|
| 2024 | $3,540 | $95,590 | -- | -- |
| 2023 | $2,992 | $86,900 | -- | -- |
| 2022 | -- | $79,000 | -- | -- |
Property History
| Date | Event | Price | Change | Sq Ft Price |
|---|---|---|---|---|
| 04/23/2025 04/23/25 | Price Changed | $749,990 | -3.2% | $301 / Sq Ft |
| 02/26/2025 02/26/25 | Price Changed | $774,990 | +3.3% | $311 / Sq Ft |
| 01/27/2025 01/27/25 | Price Changed | $749,990 | -6.8% | $301 / Sq Ft |
| 11/19/2024 11/19/24 | Price Changed | $804,990 | -0.2% | $323 / Sq Ft |
| 11/14/2024 11/14/24 | Price Changed | $806,735 | +0.5% | $324 / Sq Ft |
| 10/10/2024 10/10/24 | For Sale | $802,735 | -- | $322 / Sq Ft |
Similar Homes in Westlake, FL
Source: BeachesMLS
MLS Number: R11027747
APN: 77-40-43-12-13-000-3670
- 5237 Saint Vincent Ln
- 5231 Saint Vincent Ln
- 15640 Merritt Dr
- 5364 Siesta Key Ln
- 4787 Saint Armands Way
- 15833 Alys Terrace
- 15865 Key Biscayne Ln
- 5395 Saint Vincent Ln
- 15890 Key Biscayne Ln
- 5366 Santa Rosa Ln
- 15763 Longboat Key Dr
- 5238 Rivo Alto Cir
- 5559 Captiva Ln
- 5552 Captiva Ln
- 5379 Santa Rosa Ln
- 15798 Cresswind Place
- 5570 Anna Maria Ln
- 5583 Sanibel Ln
- 16088 Orchard Dr
- 4402 Longwood Lake Square
