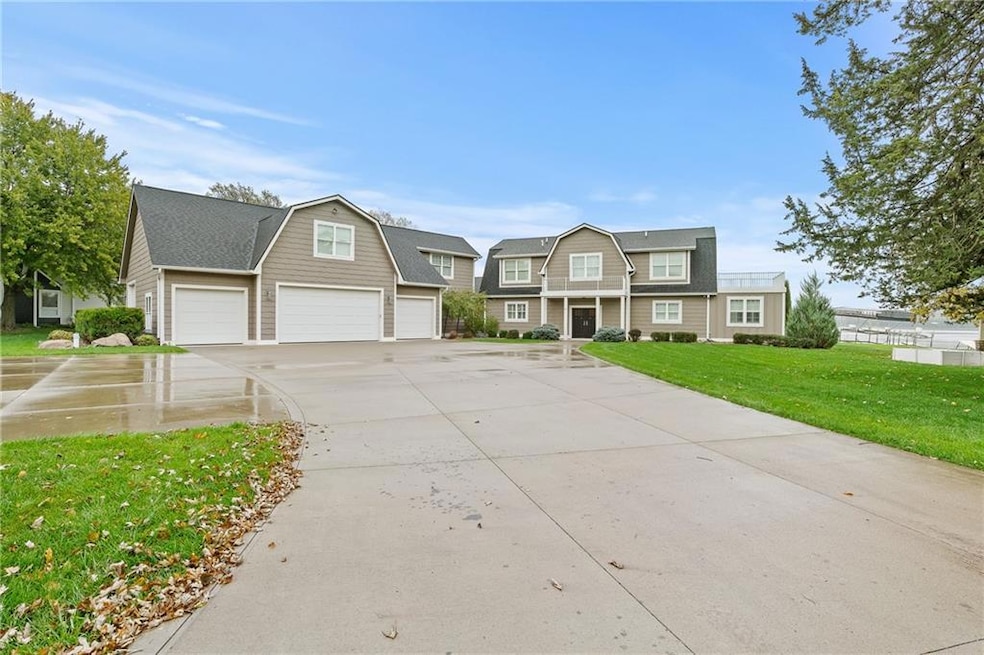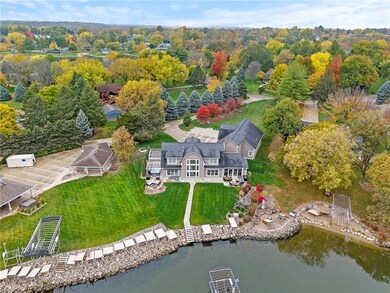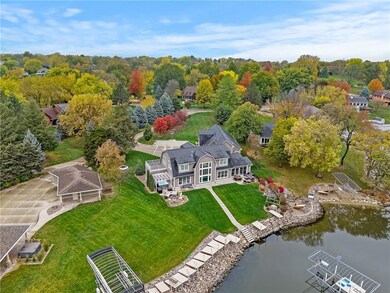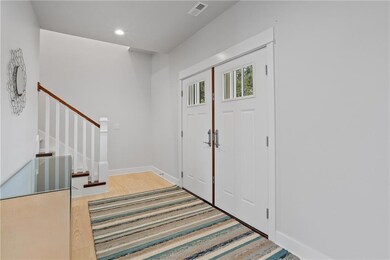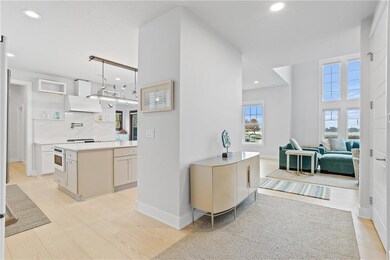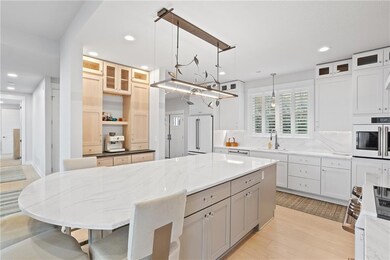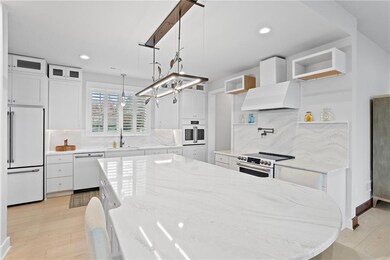
5243 Tie Rd Panora, IA 50216
Highlights
- Basketball Court
- Traditional Architecture
- Wine Refrigerator
- Home Theater
- Main Floor Primary Bedroom
- Den
About This Home
As of October 2024Experience a life of luxury in this highly sought-after neighborhood at Lake Panorama. This Hamptons-style home boasts enviable views of the main basin. The newly renovated, two-story home features 6+ bedrooms, 5 bathrooms, attached garage and over 5000 sq ft of finished area. Exterior amenities include a solid floor patio, stone fire pit, hot tub, spacious flat yard, and a private fenced-in pet area. The interior of the home is equally impressive, with open sight lines and stylish lighting throughout. The show-worthy kitchen features a popular island configuration, maximizing workspace and flexibility, with Quartz countertops, GE Café premium appliances, and a custom coffee bar with soapstone countertops. The primary ensuite bedroom is conveniently located on the main floor, overlooking the lake and offering a custom tile shower, freestanding tub, spacious walk-in closet, and private access to the patio hot tub area. The remaining bedrooms and bathrooms are equally spacious and tranquil. A 4+ car garage, with an additional 5th bay boat storage, is especially convenient. The garage also features an additional bedroom/office on the main floor, as well as an upper level that houses a bedroom, theater room, kitchenette, and bathroom – ideal for lodging guests or keeping loved ones near the primary residence. With its spectacular views and extensive list of amenities, this waterfront home is the perfect choice for you. The right house at the right time – it's waiting for you!
Home Details
Home Type
- Single Family
Est. Annual Taxes
- $15,858
Year Built
- Built in 2015
Lot Details
- 0.81 Acre Lot
- Partially Fenced Property
- Chain Link Fence
- Irregular Lot
- Irrigation
HOA Fees
- $146 Monthly HOA Fees
Home Design
- Traditional Architecture
- Slab Foundation
- Asphalt Shingled Roof
- Wood Siding
Interior Spaces
- 4,612 Sq Ft Home
- 2-Story Property
- Wet Bar
- Gas Log Fireplace
- Shades
- Formal Dining Room
- Home Theater
- Den
- Fire and Smoke Detector
Kitchen
- Eat-In Kitchen
- Stove
- Microwave
- Dishwasher
- Wine Refrigerator
Flooring
- Carpet
- Luxury Vinyl Plank Tile
Bedrooms and Bathrooms
- 6 Bedrooms | 1 Primary Bedroom on Main
Laundry
- Laundry on main level
- Dryer
- Washer
Parking
- 4 Car Attached Garage
- Tandem Parking
- Driveway
Outdoor Features
- Basketball Court
- Patio
- Fire Pit
Utilities
- Forced Air Heating and Cooling System
- Geothermal Heating and Cooling
- Septic Tank
Listing and Financial Details
- Assessor Parcel Number 0001893500
Community Details
Overview
- Lake Panorama Assoc. Association
- Built by John Larson
Recreation
- Community Playground
Map
Home Values in the Area
Average Home Value in this Area
Property History
| Date | Event | Price | Change | Sq Ft Price |
|---|---|---|---|---|
| 10/17/2024 10/17/24 | Sold | $2,100,000 | 0.0% | $455 / Sq Ft |
| 09/07/2024 09/07/24 | Pending | -- | -- | -- |
| 08/01/2024 08/01/24 | Off Market | $2,100,000 | -- | -- |
| 08/01/2024 08/01/24 | Price Changed | $2,300,000 | +4.8% | $499 / Sq Ft |
| 07/19/2024 07/19/24 | For Sale | $2,195,000 | -- | $476 / Sq Ft |
Tax History
| Year | Tax Paid | Tax Assessment Tax Assessment Total Assessment is a certain percentage of the fair market value that is determined by local assessors to be the total taxable value of land and additions on the property. | Land | Improvement |
|---|---|---|---|---|
| 2024 | $23,214 | $1,894,800 | $692,100 | $1,202,700 |
| 2023 | $15,858 | $1,857,000 | $692,100 | $1,164,900 |
| 2022 | $15,700 | $1,034,900 | $380,700 | $654,200 |
| 2021 | $15,700 | $1,034,900 | $380,700 | $654,200 |
| 2020 | $14,534 | $952,100 | $311,500 | $640,600 |
| 2019 | $13,728 | $0 | $0 | $0 |
| 2018 | $10,736 | $0 | $0 | $0 |
| 2017 | $6,246 | $0 | $0 | $0 |
| 2016 | $6,246 | $0 | $0 | $0 |
| 2015 | $3,466 | $235,000 | $0 | $0 |
| 2014 | $3,574 | $235,000 | $0 | $0 |
Mortgage History
| Date | Status | Loan Amount | Loan Type |
|---|---|---|---|
| Previous Owner | $1,140,000 | New Conventional | |
| Previous Owner | $850,000 | New Conventional | |
| Previous Owner | $129,000 | New Conventional | |
| Previous Owner | $768,760 | New Conventional | |
| Previous Owner | $40,000 | Construction | |
| Previous Owner | $1,169,000 | New Conventional | |
| Previous Owner | $900,000 | Construction |
Deed History
| Date | Type | Sale Price | Title Company |
|---|---|---|---|
| Warranty Deed | $2,100,000 | None Listed On Document | |
| Quit Claim Deed | -- | -- | |
| Warranty Deed | $1,900,000 | -- | |
| Warranty Deed | $500 | None Available |
Similar Homes in Panora, IA
Source: Des Moines Area Association of REALTORS®
MLS Number: 699467
APN: 0001893500
- 000 Panorama Terrace
- 5236 Panorama Dr
- 5064 Karen Dr Unit 5066
- 5340 Panorama Terrace
- 5042 Fairway Dr
- 5100 Panorama Dr
- 4887 Panorama Dr
- 4881 Panorama Dr
- 6909 Chatham Ln
- 6910 Panorama Dr
- 6909 Panorama Dr
- 6882 Panorama Rd
- 6911 Lakeview Point
- 6676 Panorama Dr
- 311 NW 4th St
- 105 W Clay St
- 4838 Panorama Dr
- 6650 Panorama Dr
- 201 NW 3rd St
- 4790 Panorama Dr
