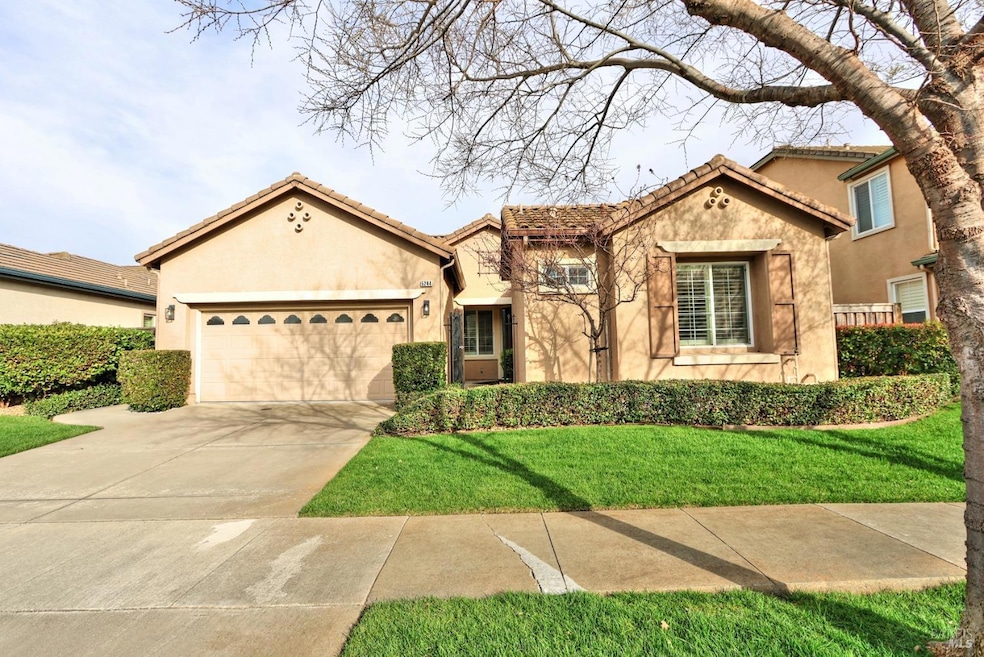
5244 Antiquity Cir Fairfield, CA 94534
Highlights
- No HOA
- Central Heating and Cooling System
- Gas Log Fireplace
- Nelda Mundy Elementary School Rated A-
About This Home
As of April 2025An amazing opportunity in Green Valley! This model home features an open floor plan with vaulted ceilings, natural light, and neutral colors. Luxury upgrades throughout including Kemper wood floors, Italian marble tile, granite counters, custom backsplash, plantation shutters, crown molding, wainscoting, and more. Great curb appeal, wrought iron security gate in front, and an easy maintenance private backyard. Gourmet kitchen with dining nook, plus a separate dining room for entertaining. Private office with french doors that could also easily be converted to a fourth bedroom. Main bedroom features a giant soaking tub. Close to walking and biking trails, Nelda Mundy Elementary School, local wineries, and Green Valley Country Club. This is a wonderful neighborhood in a tight-knit community. Don't miss this one!
Home Details
Home Type
- Single Family
Est. Annual Taxes
- $3,292
Year Built
- Built in 2006
Lot Details
- 6,029 Sq Ft Lot
Parking
- 2 Car Garage
- Inside Entrance
- Side Facing Garage
- Garage Door Opener
Home Design
- Slab Foundation
- Tile Roof
- Stucco
Interior Spaces
- 2,073 Sq Ft Home
- Gas Log Fireplace
- Laundry in unit
Bedrooms and Bathrooms
- 4 Bedrooms
- 3 Full Bathrooms
Utilities
- Central Heating and Cooling System
- Cable TV Available
Listing and Financial Details
- Assessor Parcel Number 0148-473-040
Community Details
Overview
- No Home Owners Association
- Hidden Meadows Subdivision
Building Details
- Net Lease
Map
Home Values in the Area
Average Home Value in this Area
Property History
| Date | Event | Price | Change | Sq Ft Price |
|---|---|---|---|---|
| 04/01/2025 04/01/25 | Sold | $836,000 | +4.6% | $403 / Sq Ft |
| 03/12/2025 03/12/25 | Pending | -- | -- | -- |
| 03/07/2025 03/07/25 | For Sale | $799,000 | -3.5% | $385 / Sq Ft |
| 04/22/2021 04/22/21 | Sold | $828,000 | 0.0% | $399 / Sq Ft |
| 04/16/2021 04/16/21 | Pending | -- | -- | -- |
| 04/01/2021 04/01/21 | For Sale | $828,000 | -- | $399 / Sq Ft |
Tax History
| Year | Tax Paid | Tax Assessment Tax Assessment Total Assessment is a certain percentage of the fair market value that is determined by local assessors to be the total taxable value of land and additions on the property. | Land | Improvement |
|---|---|---|---|---|
| 2024 | $3,292 | $127,343 | $22,649 | $104,694 |
| 2023 | $11,453 | $861,451 | $286,110 | $575,341 |
| 2022 | $11,267 | $844,560 | $280,500 | $564,060 |
| 2021 | $8,320 | $828,000 | $275,000 | $553,000 |
| 2020 | $8,014 | $575,778 | $306,266 | $269,512 |
| 2019 | $7,788 | $564,489 | $300,261 | $264,228 |
| 2018 | $7,888 | $553,422 | $294,374 | $259,048 |
| 2017 | $7,563 | $542,571 | $288,602 | $253,969 |
| 2016 | $7,264 | $511,000 | $255,000 | $256,000 |
| 2015 | $6,126 | $437,000 | $219,000 | $218,000 |
| 2014 | $5,512 | $399,000 | $200,000 | $199,000 |
Mortgage History
| Date | Status | Loan Amount | Loan Type |
|---|---|---|---|
| Open | $627,000 | New Conventional |
Deed History
| Date | Type | Sale Price | Title Company |
|---|---|---|---|
| Grant Deed | $836,000 | Placer Title | |
| Grant Deed | $828,000 | Old Republic Title Company | |
| Interfamily Deed Transfer | -- | None Available | |
| Corporate Deed | $470,000 | First American Title Company |
Similar Homes in Fairfield, CA
Source: MetroList
MLS Number: 325018931
APN: 0148-473-040
- 5260 Tuscany Dr
- 5296 Antiquity Cir
- 5265 Trophy Dr
- 582 Mural Ln
- 5090 Grass Valley Ct
- 511 Malvasia Ct
- 5122 Tawny Lake Place
- 5249 Deer Ridge Ct
- 0 Green Valley Rd Unit 324072924
- 942 Appleridge Place
- 5232 Sunridge Dr
- 5216 Oakridge Dr
- 4658 Lapis Ct
- 857 Bridle Ridge Dr
- 5319 Bayridge Ct
- 5296 Waterleaf Ln
- 5325 Bayridge Ct
- 485 Pittman Rd
- 4599 Turnstone Way
- 5244 Comfrey St
