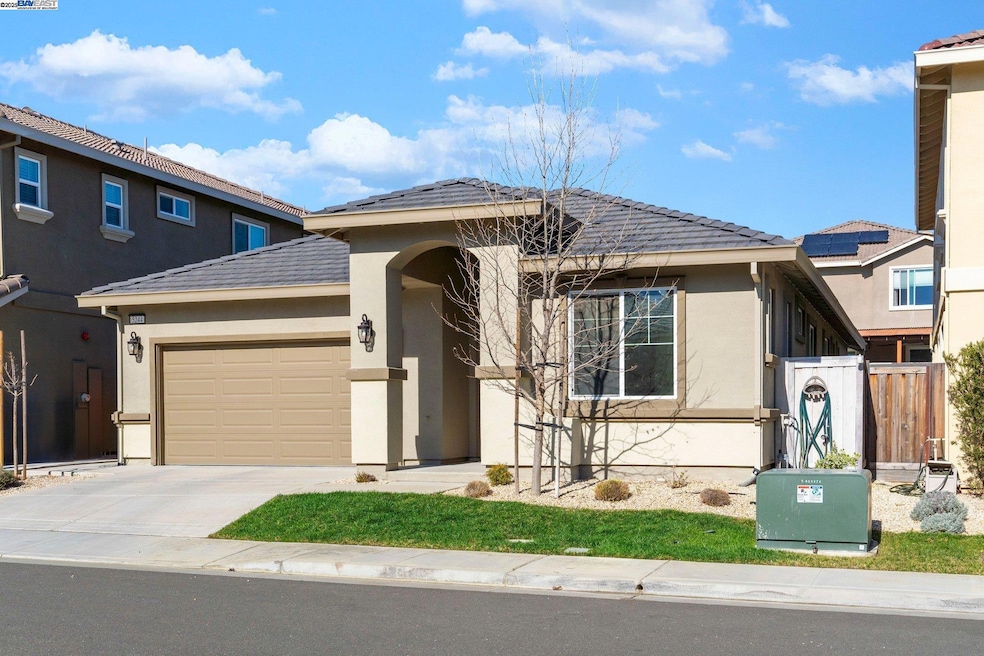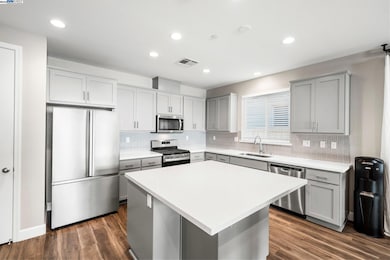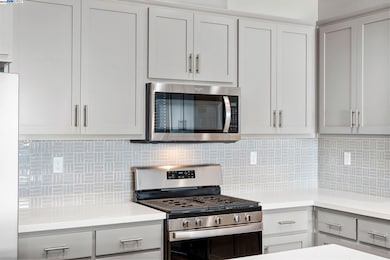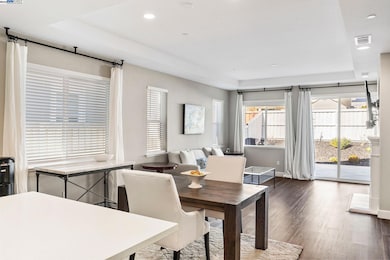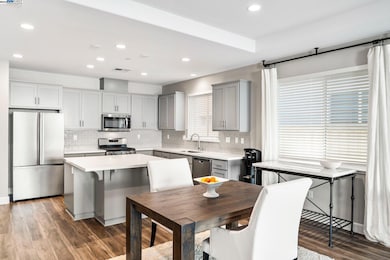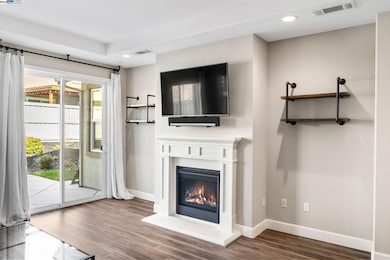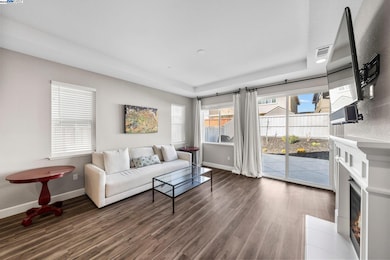
5244 Comfrey St Fairfield, CA 94534
Estimated payment $5,472/month
Highlights
- Updated Kitchen
- Contemporary Architecture
- No HOA
- Green Valley Middle School Rated A-
- Stone Countertops
- Breakfast Area or Nook
About This Home
Your new home awaits at 5244 Comfrey St located at the Enclave in Cordelia! This modern and upgraded Adley model home is just what you’ve been looking for. Centrally located, less than a 30-minute drive to Napa or Walnut Creek and just 45 minutes away from San Francisco or Sacramento. A fantastic opportunity is here now to buy a Single Family Home in one of the best kept secrets of the greater Bay Area and at a very reasonable price. Plenty of nearby shopping and both Indoor or Outdoor activities. As you enter you are welcomed with an expansive foyer boasting 12-foot ceilings, WOW. No steps throughout the entire house. Huge and welcoming kitchen with quartz countertops, a beautiful glass tile backsplash and gas range! The Kitchen/Living room combo is perfect for spending time with your family and friends. Other amenities include electric car charger in garage, plenty of storage space, tankless water heater, gas fireplace, and professionally curated patio with backyard landscaping. Don’t miss out on this, come see for yourself before it goes!!!
Open House Schedule
-
Sunday, April 27, 20251:00 to 4:00 pm4/27/2025 1:00:00 PM +00:004/27/2025 4:00:00 PM +00:00Don't miss out on this fantastic opportunity.Add to Calendar
Home Details
Home Type
- Single Family
Est. Annual Taxes
- $12,142
Year Built
- Built in 2021
Lot Details
- 4,500 Sq Ft Lot
- Fenced
- Rectangular Lot
- Front and Back Yard Sprinklers
- Garden
- Back and Front Yard
Parking
- 2 Car Attached Garage
- Electric Vehicle Home Charger
- Garage Door Opener
Home Design
- Contemporary Architecture
- Stucco
Interior Spaces
- 1-Story Property
- Gas Fireplace
- Family Room with Fireplace
Kitchen
- Updated Kitchen
- Breakfast Area or Nook
- Eat-In Kitchen
- Breakfast Bar
- Built-In Self-Cleaning Oven
- Gas Range
- Microwave
- Plumbed For Ice Maker
- Dishwasher
- Kitchen Island
- Stone Countertops
- Disposal
Flooring
- Carpet
- Laminate
Bedrooms and Bathrooms
- 4 Bedrooms
- 3 Full Bathrooms
Laundry
- Dryer
- Washer
Home Security
- Carbon Monoxide Detectors
- Fire and Smoke Detector
Utilities
- Forced Air Heating and Cooling System
- Tankless Water Heater
Community Details
- No Home Owners Association
- Bay East Association
- Cordelia Subdivision
Listing and Financial Details
- Assessor Parcel Number 0180413180
Map
Home Values in the Area
Average Home Value in this Area
Tax History
| Year | Tax Paid | Tax Assessment Tax Assessment Total Assessment is a certain percentage of the fair market value that is determined by local assessors to be the total taxable value of land and additions on the property. | Land | Improvement |
|---|---|---|---|---|
| 2024 | $12,142 | $816,714 | $260,100 | $556,614 |
| 2023 | $11,773 | $800,700 | $255,000 | $545,700 |
| 2022 | $9,189 | $576,366 | $41,366 | $535,000 |
| 2021 | $2,252 | $576,366 | $41,366 | $535,000 |
| 2020 | $6 | $0 | $0 | $0 |
Property History
| Date | Event | Price | Change | Sq Ft Price |
|---|---|---|---|---|
| 04/17/2025 04/17/25 | For Sale | $799,000 | +1.8% | $430 / Sq Ft |
| 02/04/2025 02/04/25 | Off Market | $785,000 | -- | -- |
| 01/07/2022 01/07/22 | Sold | $785,000 | 0.0% | $422 / Sq Ft |
| 11/21/2021 11/21/21 | Pending | -- | -- | -- |
| 11/11/2021 11/11/21 | Price Changed | $785,000 | -1.9% | $422 / Sq Ft |
| 11/05/2021 11/05/21 | For Sale | $800,000 | -- | $430 / Sq Ft |
Deed History
| Date | Type | Sale Price | Title Company |
|---|---|---|---|
| Grant Deed | $785,000 | Old Republic Title | |
| Interfamily Deed Transfer | -- | Old Republic Title Company |
Mortgage History
| Date | Status | Loan Amount | Loan Type |
|---|---|---|---|
| Open | $706,421 | New Conventional |
Similar Homes in Fairfield, CA
Source: Bay East Association of REALTORS®
MLS Number: 41093720
APN: 0180-413-180
- 545 Havenhill Rd
- 551 Yarrow Ct
- 5296 Waterleaf Ln
- 4820 Greenridge Ct
- 5260 Valerian Dr
- 5244 Valerian Dr
- 5002 Greenwood Ct
- 5069 Brookdale Cir
- 735 Heritage Ave
- 5265 Trophy Dr
- 582 Mural Ln
- 842 Vintage Ave
- 4844 Birkdale Cir
- 5296 Antiquity Cir
- 0 Green Valley Rd Unit 324072924
- 4732 Opus Cir
- 4737 Opus Cir
- 4741 Opus Cir
- 5260 Tuscany Dr
- 511 Malvasia Ct
