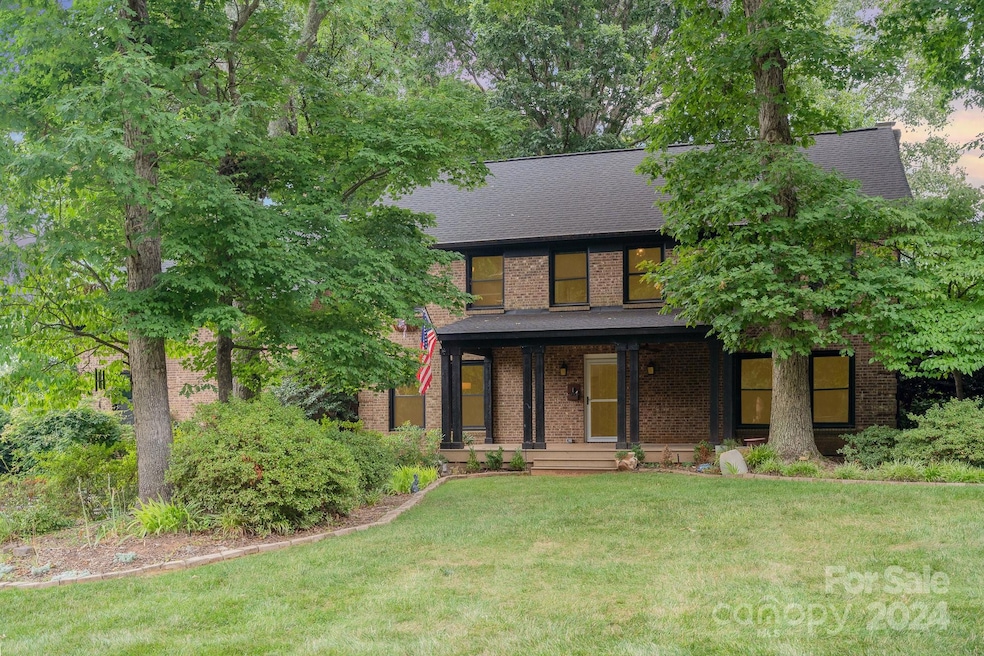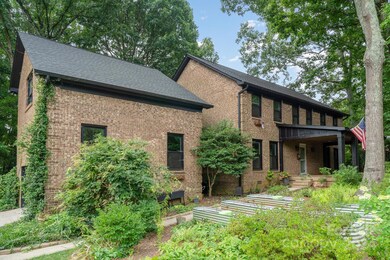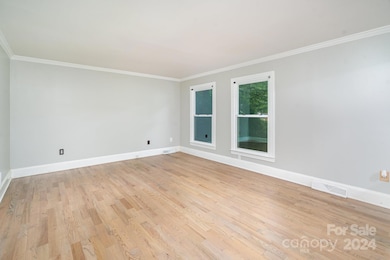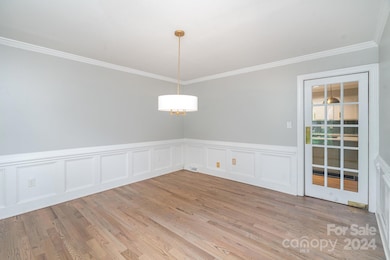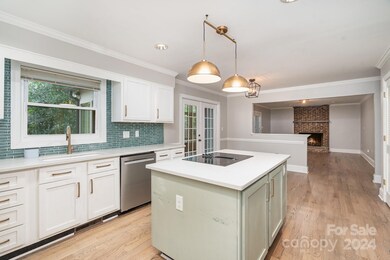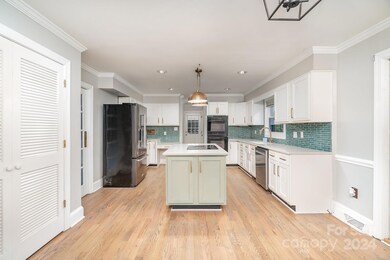
5244 Mintridge Rd Mint Hill, NC 28227
Highlights
- Wood Flooring
- 2 Car Attached Garage
- Four Sided Brick Exterior Elevation
- Bain Elementary Rated 9+
- Laundry Room
- Forced Air Heating and Cooling System
About This Home
As of February 2025Welcome to your stunning custom brick home in a serene, no-HOA neighborhood! This elegant residence features hardwood floors throughout the main level, fresh paint, and a recently updated kitchen with quartz countertops, a glass tile backsplash, Kohler cast iron sink, and Delta faucet. This home’s private backyard is an entertainer's dream, offering a perfect blend of comfort and style. The home boasts a massive bonus room with a private garage entrance, offering endless possibilities as a guest suite, office, or entertainment space. The master suite includes a luxurious, massive walk-in closet, providing ample storage. Additional features include a whole-house water filtration system, a tankless water heater, and a laundry room with a built-in desk and folding area. This exceptional property offers modern convenience and timeless style, ready for you to call home. Don’t miss your chance to experience luxury living at its finest!
Last Agent to Sell the Property
COMPASS Brokerage Email: tyco587@yahoo.com License #302352

Home Details
Home Type
- Single Family
Est. Annual Taxes
- $3,538
Year Built
- Built in 1986
Parking
- 2 Car Attached Garage
Home Design
- Four Sided Brick Exterior Elevation
Interior Spaces
- 2-Story Property
- Ceiling Fan
- Family Room with Fireplace
- Crawl Space
- Laundry Room
Kitchen
- Electric Oven
- Range Hood
- Microwave
- Dishwasher
- Disposal
Flooring
- Wood
- Tile
Bedrooms and Bathrooms
- 4 Bedrooms
- 3 Full Bathrooms
Utilities
- Forced Air Heating and Cooling System
Community Details
- Mintwood Place Subdivision
Listing and Financial Details
- Assessor Parcel Number 195-032-10
Map
Home Values in the Area
Average Home Value in this Area
Property History
| Date | Event | Price | Change | Sq Ft Price |
|---|---|---|---|---|
| 02/25/2025 02/25/25 | Sold | $650,000 | -5.1% | $191 / Sq Ft |
| 01/20/2025 01/20/25 | Pending | -- | -- | -- |
| 11/25/2024 11/25/24 | Price Changed | $685,000 | -2.1% | $201 / Sq Ft |
| 08/09/2024 08/09/24 | For Sale | $700,000 | +95.8% | $206 / Sq Ft |
| 12/30/2019 12/30/19 | Sold | $357,500 | -2.0% | $105 / Sq Ft |
| 12/05/2019 12/05/19 | Pending | -- | -- | -- |
| 11/21/2019 11/21/19 | For Sale | $364,900 | +10.6% | $107 / Sq Ft |
| 10/13/2017 10/13/17 | Sold | $330,000 | 0.0% | $97 / Sq Ft |
| 09/21/2017 09/21/17 | Pending | -- | -- | -- |
| 09/01/2017 09/01/17 | For Sale | $330,000 | -- | $97 / Sq Ft |
Tax History
| Year | Tax Paid | Tax Assessment Tax Assessment Total Assessment is a certain percentage of the fair market value that is determined by local assessors to be the total taxable value of land and additions on the property. | Land | Improvement |
|---|---|---|---|---|
| 2023 | $3,538 | $492,700 | $71,800 | $420,900 |
| 2022 | $2,635 | $297,700 | $51,000 | $246,700 |
| 2021 | $2,635 | $297,700 | $51,000 | $246,700 |
| 2020 | $2,791 | $315,600 | $51,000 | $264,600 |
| 2019 | $2,785 | $315,600 | $51,000 | $264,600 |
| 2018 | $2,689 | $232,000 | $25,000 | $207,000 |
| 2017 | $2,543 | $232,000 | $25,000 | $207,000 |
| 2016 | $2,539 | $232,000 | $25,000 | $207,000 |
| 2015 | $2,536 | $232,000 | $25,000 | $207,000 |
| 2014 | $2,651 | $228,400 | $25,000 | $203,400 |
Mortgage History
| Date | Status | Loan Amount | Loan Type |
|---|---|---|---|
| Open | $520,000 | New Conventional | |
| Closed | $520,000 | New Conventional | |
| Previous Owner | $300,000 | New Conventional | |
| Previous Owner | $313,500 | New Conventional | |
| Previous Owner | $101,100 | Unknown | |
| Previous Owner | $120,000 | Unknown |
Deed History
| Date | Type | Sale Price | Title Company |
|---|---|---|---|
| Warranty Deed | $650,000 | Attorneys Title | |
| Warranty Deed | $650,000 | Attorneys Title | |
| Warranty Deed | $357,500 | None Available | |
| Warranty Deed | $330,000 | None Available | |
| Deed | $174,000 | -- |
Similar Homes in the area
Source: Canopy MLS (Canopy Realtor® Association)
MLS Number: 4168630
APN: 195-032-10
- 14916 Oregon Oak Ct
- 5601 Turkey Oak Dr
- 15100 Durmast Ct
- 3708 Piaffe Ave
- 4125 Rivendell Ln
- 4522 Chuckwood Dr
- 13828 Lake Bluff Dr
- 16542 Thompson Rd
- 13620 Castleford Dr
- 7105 Short Stirrup Ln
- 7113 Short Stirrup Ln
- 7117 Short Stirrup Ln
- 7027 Short Stirrup Ln
- 4813 Carving Tree Dr
- 6140 Volte Dr Unit 103
- 8009 Franklin Trail St
- 8016 Franklin Trail St
- 6157 Volte Dr Unit 93
- 6228 Hollow Oak Dr Unit 84
- 8022 Franklin Trail St
