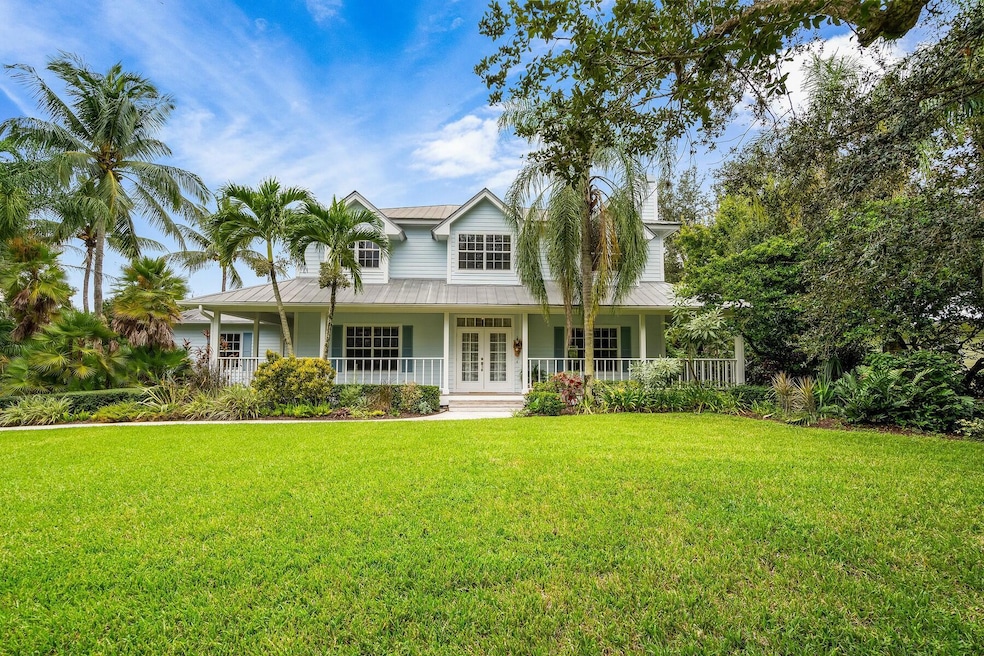
5244 SW Orchid Bay Dr Palm City, FL 34990
Estimated payment $7,904/month
Highlights
- Lake Front
- Concrete Pool
- Wood Flooring
- Palm City Elementary School Rated A-
- Gated Community
- Attic
About This Home
Stunning Lakefront Property with Key West Style Home and Adjacent Lot. Welcome to your dream home! This beautiful, spacious Key West style residence is nestled on a picturesque lakefront lot, offering breathtaking views and serene living. The property includes an adjacent lot at 5266 Orchid Bay Drive. Together, both lots total over an acre, featuring magical gardens and serene lakefront views. This provides ample space and potential for expansion, creating your own private oasis or future development. An enchanting pool overlooks the lake, ideal for entertaining guests or unwinding after a long day. Enjoy picturesque sunsets and tranquil mornings by the lake, making every day feel like a vacation.
Home Details
Home Type
- Single Family
Est. Annual Taxes
- $12,113
Year Built
- Built in 1999
Lot Details
- Lake Front
- Sprinkler System
HOA Fees
- $197 Monthly HOA Fees
Parking
- 3 Car Attached Garage
- Garage Door Opener
- Driveway
Property Views
- Lake
- Garden
Home Design
- Frame Construction
- Metal Roof
Interior Spaces
- 2,780 Sq Ft Home
- 2-Story Property
- Central Vacuum
- Fireplace
- Single Hung Metal Windows
- French Doors
- Entrance Foyer
- Family Room
- Formal Dining Room
- Loft
- Attic
Kitchen
- Eat-In Kitchen
- Built-In Oven
- Cooktop
- Microwave
- Dishwasher
- Disposal
Flooring
- Wood
- Carpet
- Ceramic Tile
Bedrooms and Bathrooms
- 3 Bedrooms
- Walk-In Closet
- 3 Full Bathrooms
- Dual Sinks
- Separate Shower in Primary Bathroom
Laundry
- Laundry Room
- Dryer
- Washer
- Laundry Tub
Home Security
- Home Security System
- Security Gate
- Fire and Smoke Detector
Pool
- Concrete Pool
- Free Form Pool
Outdoor Features
- Wrap Around Porch
Schools
- Palm City Elementary School
- Hidden Oaks Middle School
- Martin County High School
Utilities
- Central Heating and Cooling System
- Well
- Gas Water Heater
- Water Softener is Owned
- Septic Tank
- Cable TV Available
Listing and Financial Details
- Assessor Parcel Number 433841002000004909
Community Details
Overview
- Association fees include common areas
- Orchid Bay, Captain's Subdivision
Recreation
- Tennis Courts
- Trails
Security
- Card or Code Access
- Gated Community
Map
Home Values in the Area
Average Home Value in this Area
Tax History
| Year | Tax Paid | Tax Assessment Tax Assessment Total Assessment is a certain percentage of the fair market value that is determined by local assessors to be the total taxable value of land and additions on the property. | Land | Improvement |
|---|---|---|---|---|
| 2024 | $9,914 | $552,058 | -- | -- |
| 2023 | $9,914 | $501,871 | $0 | $0 |
| 2022 | $9,217 | $456,247 | $0 | $0 |
| 2021 | $8,143 | $414,770 | $160,000 | $254,770 |
| 2020 | $7,612 | $385,150 | $140,000 | $245,150 |
| 2019 | $7,972 | $400,800 | $140,000 | $260,800 |
| 2018 | $7,855 | $396,760 | $140,000 | $256,760 |
| 2017 | $6,196 | $366,950 | $150,000 | $216,950 |
| 2016 | $6,100 | $340,940 | $125,000 | $215,940 |
| 2015 | $5,813 | $343,850 | $125,000 | $218,850 |
| 2014 | $5,813 | $336,610 | $115,000 | $221,610 |
Property History
| Date | Event | Price | Change | Sq Ft Price |
|---|---|---|---|---|
| 03/26/2025 03/26/25 | Price Changed | $1,200,000 | +20.0% | $432 / Sq Ft |
| 03/23/2025 03/23/25 | Price Changed | $1,000,000 | -40.8% | $360 / Sq Ft |
| 09/06/2024 09/06/24 | For Sale | $1,690,000 | -- | $608 / Sq Ft |
Deed History
| Date | Type | Sale Price | Title Company |
|---|---|---|---|
| Special Warranty Deed | $550,000 | Majesty Title Services Llc | |
| Deed | $414,100 | -- | |
| Quit Claim Deed | -- | Complete Title Solutions Inc | |
| Warranty Deed | $339,900 | -- | |
| Warranty Deed | $42,900 | -- |
Mortgage History
| Date | Status | Loan Amount | Loan Type |
|---|---|---|---|
| Open | $455,000 | Amount Keyed Is An Aggregate Amount | |
| Previous Owner | $650,000 | Unknown | |
| Previous Owner | $427,500 | Stand Alone Refi Refinance Of Original Loan | |
| Previous Owner | $50,000 | New Conventional | |
| Previous Owner | $50,000 | New Conventional | |
| Previous Owner | $250,000 | No Value Available |
Similar Homes in Palm City, FL
Source: BeachesMLS
MLS Number: R11017766
APN: 43-38-41-002-000-00490-9
- 1392 SW Sea Holly Way
- 1563 SW Jasmine Trace
- 1256 SW Jasmine Trace
- 1285 SW Alligator St
- 5415 SW Landing Creek Dr
- 1406 SW Alligator St
- 4989 SW Lake Grove Cir
- 5528 SW Anhinga Ave
- 5287 SW Anhinga Ave
- 1482 SW Troon Cir
- 6040 SW Key Deer Ln
- 5413 SW Honeysuckle Ct
- 5339 SW Longspur Ln
- 1248 SW Fast St
- 5053 SW Saint Creek Dr
- 682 SW Falcon St
- 4680 SW Parkgate Blvd Unit G
- 4660 SW Parkgate Blvd Unit C
- 4915 SW Loch Ln
- 4782 SW Aberdeen Cir






