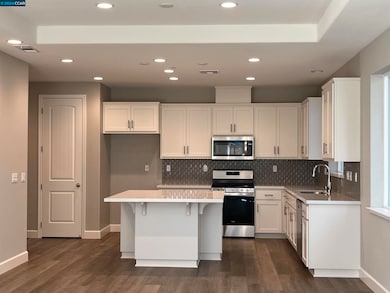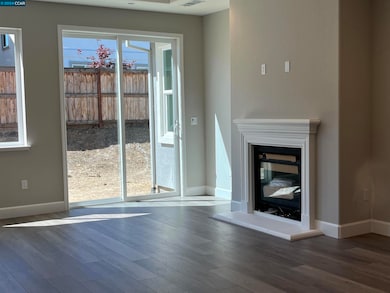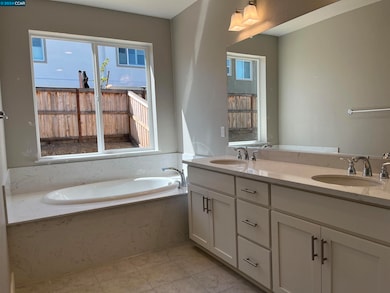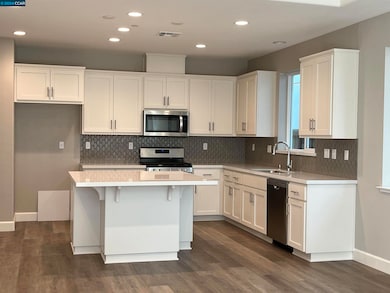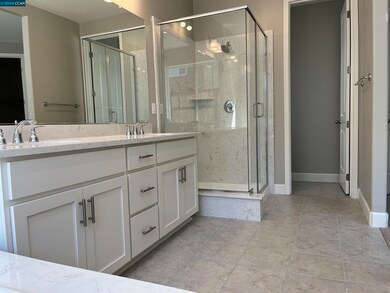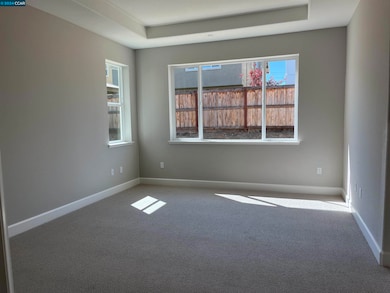
5244 Valerian Dr Fairfield, CA 94534
Estimated payment $5,259/month
Highlights
- Under Construction
- Contemporary Architecture
- No HOA
- Green Valley Middle School Rated A-
- Solid Surface Countertops
- 4-minute walk to Ridgeview Park
About This Home
The Adley Floor Plan at Enclave by Seeno Homes—where modern design meets unparalleled comfort. This thoughtfully crafted home offers an ideal blend of style and functionality, making it the perfect choice for discerning homeowners. Step into a open-concept living area that seamlessly connects the gourmet kitchen, dining room, and family room, creating an inviting space for entertaining and everyday living. The kitchen features sleek cabinetry, premium countertops, and a top-of-the-line stainless steel appliance package, ensuring both elegance and efficiency. This home boasts generous bedrooms, including a primary suite with a spa-like bathroom and a walk-in closet, providing a serene retreat at the end of the day. Additional bedrooms are versatile, for guests, or a home office. Enhance your lifestyle with options and upgrades, allowing you to personalize your home to suit your unique tastes and needs. Enjoy the convenience of a two-car garage and a well-designed layout that maximizes space and comfort. With solar included , this home is as eco-friendly as it is beautiful.
Home Details
Home Type
- Single Family
Year Built
- Built in 2024 | Under Construction
Lot Details
- 4,500 Sq Ft Lot
- Landscaped
- Lot Sloped Up
- Back and Front Yard
Parking
- 2 Car Attached Garage
- Garage Door Opener
Home Design
- Contemporary Architecture
- Stucco
Interior Spaces
- 1-Story Property
- Fireplace With Gas Starter
- Family Room
- Dining Area
Kitchen
- Eat-In Kitchen
- Microwave
- Dishwasher
- Kitchen Island
- Solid Surface Countertops
Flooring
- Carpet
- Laminate
- Tile
Bedrooms and Bathrooms
- 4 Bedrooms
- 3 Full Bathrooms
Laundry
- 220 Volts In Laundry
- Gas Dryer Hookup
Home Security
- Carbon Monoxide Detectors
- Fire Sprinkler System
Eco-Friendly Details
- Solar owned by seller
Utilities
- Forced Air Heating and Cooling System
- Electricity To Lot Line
- Tankless Water Heater
Community Details
- No Home Owners Association
- Contra Costa Association
- Cordelia Subdivision
Map
Home Values in the Area
Average Home Value in this Area
Property History
| Date | Event | Price | Change | Sq Ft Price |
|---|---|---|---|---|
| 04/17/2025 04/17/25 | Price Changed | $799,000 | -3.7% | $430 / Sq Ft |
| 02/15/2025 02/15/25 | Price Changed | $829,900 | -1.2% | $446 / Sq Ft |
| 01/03/2025 01/03/25 | Price Changed | $839,900 | -5.3% | $452 / Sq Ft |
| 05/30/2024 05/30/24 | For Sale | $886,930 | -- | $477 / Sq Ft |
Similar Homes in Fairfield, CA
Source: Contra Costa Association of REALTORS®
MLS Number: 41061451
- 5244 Valerian Dr
- 4820 Greenridge Ct
- 5002 Greenwood Ct
- 735 Heritage Ave
- 5069 Brookdale Cir
- 842 Vintage Ave
- 4844 Birkdale Cir
- 551 Yarrow Ct
- 545 Havenhill Rd
- 4732 Opus Cir
- 5244 Comfrey St
- 4737 Opus Cir
- 4741 Opus Cir
- 5296 Waterleaf Ln
- 1366 Driftwood Cir
- 1744 Fawn Glen Cir
- 0 Green Valley Rd Unit 324072924
- 5265 Trophy Dr
- 582 Mural Ln
- 485 Pittman Rd

