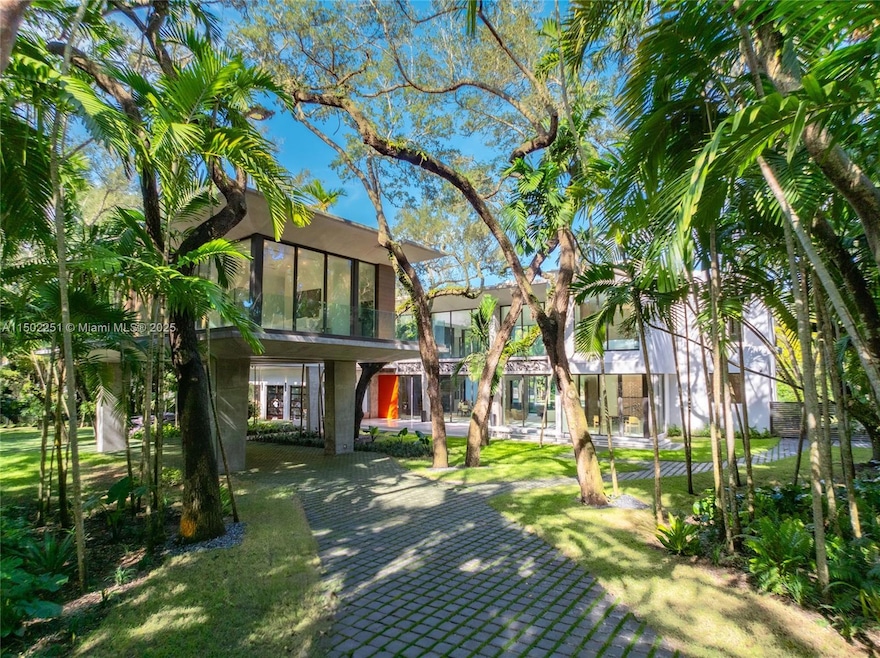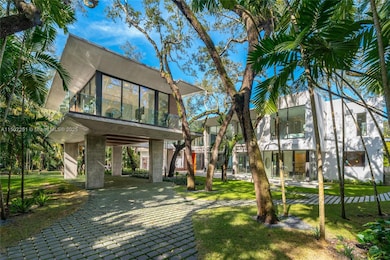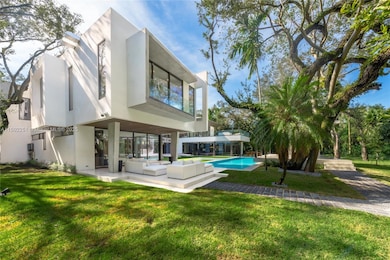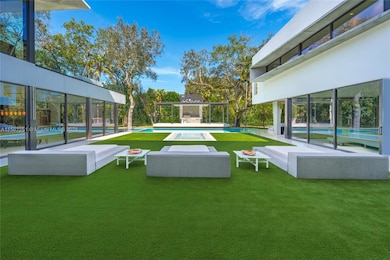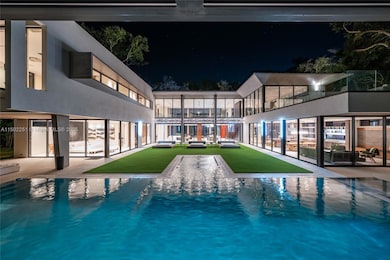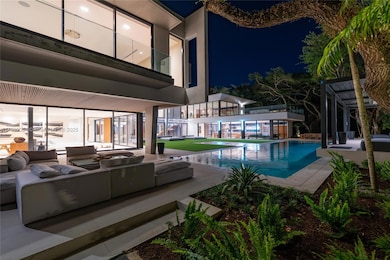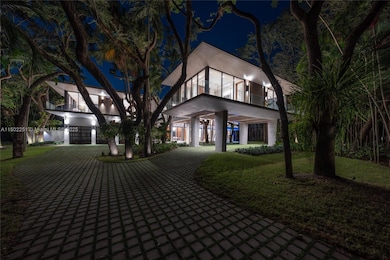
5245 Oak Ln Coral Gables, FL 33156
Snapper NeighborhoodEstimated payment $118,524/month
Highlights
- Boating
- Home Theater
- Heated In Ground Pool
- Pinecrest Elementary School Rated A
- New Construction
- Sitting Area In Primary Bedroom
About This Home
Welcome to Casa Glass Oaks, a distinguished new construction estate gracing the enclave of Snapper Creek Lakes in Coral Gables. Nestled on a lush 53,579 SF lot, this 12,000 SF architectural gem embodies the pinnacle of seclusion, luxury, and serenity. The residence features a Scavolini kitchen adorned with Gaggenau appliances, a 3-car garage, dual master suites, two regal living spaces for gracious entertaining, a media room, formal and casual dining quarters, a meticulously appointed main kitchen, a discreet prep kitchen, and an outdoor summer kitchen. The winning team, featuring architect Felipe Alvaro, builder Hassan Jalali with over three decades of expertise, and Modplay Design's exceptional interior touch, collaborated to fashion this truly distinctive, masterful custom home.
Home Details
Home Type
- Single Family
Est. Annual Taxes
- $48,229
Year Built
- Built in 2024 | New Construction
Lot Details
- 1.23 Acre Lot
- Northeast Facing Home
- Property is zoned 0100
HOA Fees
- $333 Monthly HOA Fees
Parking
- 3 Car Attached Garage
- Automatic Garage Door Opener
- Circular Driveway
- Open Parking
Property Views
- Garden
- Pool
Home Design
- Concrete Roof
- Concrete Block And Stucco Construction
Interior Spaces
- 10,835 Sq Ft Home
- 2-Story Property
- Furnished
- Built-In Features
- Vaulted Ceiling
- Formal Dining Room
- Home Theater
- Den
Kitchen
- Breakfast Area or Nook
- Built-In Self-Cleaning Oven
- Gas Range
- Microwave
- Ice Maker
- Dishwasher
- Cooking Island
- Trash Compactor
- Disposal
Flooring
- Wood
- Ceramic Tile
Bedrooms and Bathrooms
- 8 Bedrooms
- Sitting Area In Primary Bedroom
- Primary Bedroom Upstairs
- Closet Cabinetry
- Walk-In Closet
- Maid or Guest Quarters
- Bathtub
- Shower Only
Laundry
- Dryer
- Washer
Home Security
- High Impact Windows
- High Impact Door
- Fire and Smoke Detector
Pool
- Heated In Ground Pool
- Outdoor Shower
Utilities
- Central Heating and Cooling System
- Gas Water Heater
- Septic Tank
Additional Features
- Accessible Elevator Installed
- Outdoor Grill
Listing and Financial Details
- Assessor Parcel Number 03-51-07-004-0750
Community Details
Overview
- Club Membership Required
- Snapper Creek Lakes Sub Subdivision
Recreation
- Boating
Security
- Security Service
- Gated Community
Map
Home Values in the Area
Average Home Value in this Area
Tax History
| Year | Tax Paid | Tax Assessment Tax Assessment Total Assessment is a certain percentage of the fair market value that is determined by local assessors to be the total taxable value of land and additions on the property. | Land | Improvement |
|---|---|---|---|---|
| 2024 | $48,229 | $2,269,070 | -- | -- |
| 2023 | $48,229 | $2,062,791 | $0 | $0 |
| 2022 | $41,876 | $2,136,462 | $0 | $0 |
| 2021 | $48,378 | $2,440,496 | $1,942,239 | $498,257 |
| 2020 | $48,138 | $2,442,194 | $1,942,239 | $499,955 |
| 2019 | $43,871 | $2,189,389 | $1,687,738 | $501,651 |
| 2018 | $41,814 | $2,136,045 | $1,628,802 | $507,243 |
| 2017 | $44,033 | $2,227,367 | $0 | $0 |
| 2016 | $47,972 | $2,393,697 | $0 | $0 |
| 2015 | $41,888 | $2,036,192 | $0 | $0 |
| 2014 | $19,320 | $913,286 | $0 | $0 |
Property History
| Date | Event | Price | Change | Sq Ft Price |
|---|---|---|---|---|
| 02/10/2025 02/10/25 | Price Changed | $20,495,000 | -1.9% | $1,892 / Sq Ft |
| 05/15/2024 05/15/24 | Price Changed | $20,890,000 | -13.0% | $1,928 / Sq Ft |
| 01/15/2024 01/15/24 | For Sale | $24,000,000 | 0.0% | $2,215 / Sq Ft |
| 01/15/2024 01/15/24 | Off Market | $24,000,000 | -- | -- |
| 01/10/2024 01/10/24 | Off Market | $24,000,000 | -- | -- |
| 01/10/2024 01/10/24 | For Sale | $24,000,000 | 0.0% | $2,215 / Sq Ft |
| 02/11/2015 02/11/15 | Rented | $10,500 | -29.8% | -- |
| 01/12/2015 01/12/15 | Under Contract | -- | -- | -- |
| 08/04/2014 08/04/14 | For Rent | $14,950 | -- | -- |
Mortgage History
| Date | Status | Loan Amount | Loan Type |
|---|---|---|---|
| Closed | $1,000,000 | Credit Line Revolving | |
| Closed | $1,500,000 | New Conventional | |
| Closed | $1,500,000 | New Conventional | |
| Closed | $1,500,000 | Unknown |
Similar Homes in the area
Source: MIAMI REALTORS® MLS
MLS Number: A11502251
APN: 03-5107-004-0750
- 5225 Fairchild Way
- 10300 Old Cutler Rd
- 10985 Old Cutler Rd
- 10005 Snapper Creek Rd
- 10015 Snapper Creek Rd
- 5400 Kerwood Oaks Dr
- 5501 Snapper Creek Rd
- 646 Sierra Cir
- 9261 School House Rd
- 325 Campana Ave
- 5400 Hammock Dr
- 11099 Marin St
- 11070 Marin St
- 9490 Old Cutler Ln
- 5837 SW 102nd St
- 5490 Hammock Dr
- 10920 Lakeside Dr
- 5771 SW 94th St
- 9370 Balada St
- 5870 SW 96th St
