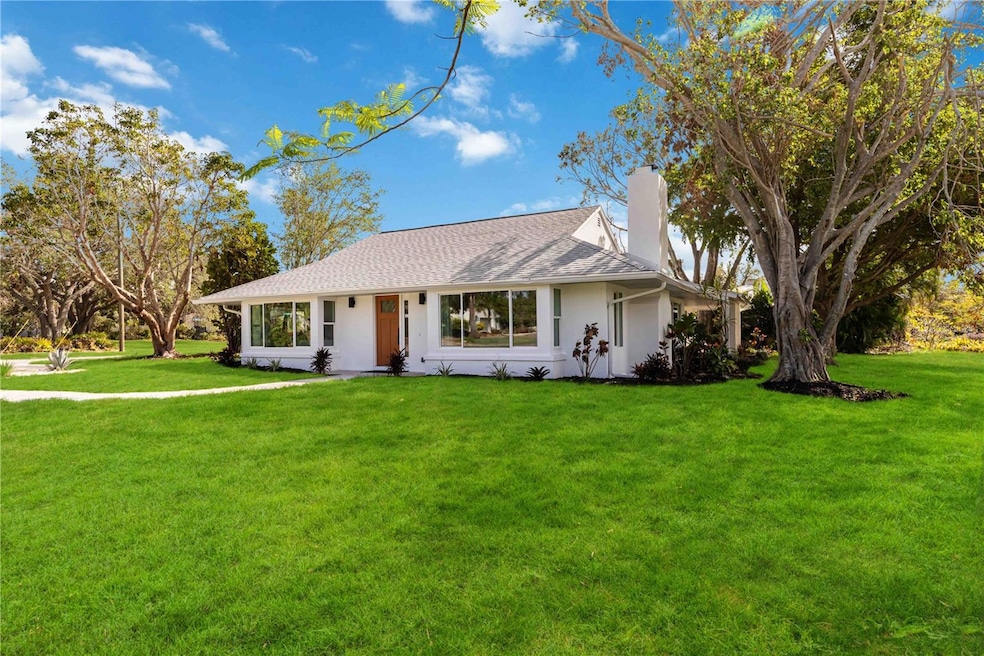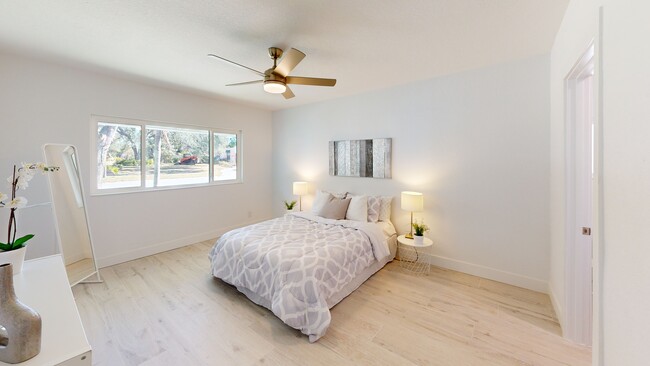
5246 Bay Shore Rd Sarasota, FL 34234
Indian Beach-Sapphire Shores NeighborhoodHighlights
- Open Floorplan
- Deck
- Living Room with Fireplace
- Booker High School Rated A-
- Property is near public transit
- Wood Flooring
About This Home
As of March 2025. Stunning Renovated Home in Sapphire Shores! Welcome to this beautifully renovated 3-bedroom, 3-bathroom home, perfectly located in the highly sought-after Sapphire Shores neighborhood. This meticulously crafted residence seamlessly blends luxury with coastal living. As you step inside, you’ll be greeted by a bright, open-concept design that highlights the newly reimagined layout. Inside, the unique split bedroom floor plan provides versatile living options, with two bedrooms featuring en-suite bathrooms. 2'x4' Cedar construction is resistant to decay and insect damage including termites. Additional garage access and street frontage on Eastchester Drive keep the front lawn along Bay Shore Road open and inviting. Recent upgrades include: New hurricane windows and doors, 3.5-ton A/C system, 200 Amp electric panel with updated wiring and lighting, Poured concrete floors and porcelain ceramic tile throughout, New walls, interior doors, and trim, Enhanced insulation, New water heater and two septic lines, Sprinkler system, fresh sod and landscaping, Updated soffits, fascia, gutters, and stucco, Beautiful pavers, stamped concrete driveway, and walkways, Fully renovated bathrooms and kitchen, complete with new appliances, New washer and dryer included, Cozy fireplace, New roof (2022). For peace of mind, the seller has completed a new 4-Point Inspection Report, Wind Mitigation Report, and Termite Report. Seller is also offering a Home Warranty through American Home Shield. Your new home awaits your arrival so come see it now!
Last Agent to Sell the Property
RE/MAX ALLIANCE GROUP Brokerage Phone: 941-954-5454 License #0681592

Home Details
Home Type
- Single Family
Est. Annual Taxes
- $8,996
Year Built
- Built in 1960
Lot Details
- 10,253 Sq Ft Lot
- Lot Dimensions are 95x122
- West Facing Home
- Mature Landscaping
- Corner Lot
- Level Lot
- Well Sprinkler System
- Landscaped with Trees
- Property is zoned RSF2
Parking
- 2 Car Garage
- Workshop in Garage
- Rear-Facing Garage
- Driveway
- Secured Garage or Parking
Home Design
- Slab Foundation
- Wood Frame Construction
- Shingle Roof
Interior Spaces
- 2,005 Sq Ft Home
- 1-Story Property
- Open Floorplan
- Ceiling Fan
- Wood Burning Fireplace
- French Doors
- Entrance Foyer
- Family Room
- Living Room with Fireplace
- Formal Dining Room
Kitchen
- Eat-In Kitchen
- Range
- Recirculated Exhaust Fan
- Microwave
- Ice Maker
- Dishwasher
- Wine Refrigerator
- Stone Countertops
- Solid Wood Cabinet
- Disposal
Flooring
- Wood
- Brick
- Ceramic Tile
Bedrooms and Bathrooms
- 3 Bedrooms
- Split Bedroom Floorplan
- En-Suite Bathroom
- Closet Cabinetry
- Walk-In Closet
- 3 Full Bathrooms
- Dual Sinks
- Private Water Closet
- Shower Only
Laundry
- Laundry closet
- Dryer
- Washer
Home Security
- Storm Windows
- Fire and Smoke Detector
Eco-Friendly Details
- Energy-Efficient Insulation
- Energy-Efficient Doors
- Energy-Efficient Thermostat
Outdoor Features
- Deck
- Covered patio or porch
- Breezeway
- Rain Gutters
Location
- Property is near public transit
Schools
- Phillippi Shores Elementary School
- Booker Middle School
- Sarasota High School
Utilities
- Central Heating and Cooling System
- Vented Exhaust Fan
- Thermostat
- Electric Water Heater
- High Speed Internet
- Cable TV Available
Listing and Financial Details
- Home warranty included in the sale of the property
- Visit Down Payment Resource Website
- Legal Lot and Block 1 / H
- Assessor Parcel Number 2001050051
Community Details
Overview
- No Home Owners Association
- Sapphire Shores Community
- Sapphire Shores Subdivision
Recreation
- Community Playground
- Park
Map
Home Values in the Area
Average Home Value in this Area
Property History
| Date | Event | Price | Change | Sq Ft Price |
|---|---|---|---|---|
| 03/31/2025 03/31/25 | Sold | $1,135,000 | -8.1% | $566 / Sq Ft |
| 03/03/2025 03/03/25 | Pending | -- | -- | -- |
| 02/04/2025 02/04/25 | Price Changed | $1,235,000 | -5.0% | $616 / Sq Ft |
| 01/18/2025 01/18/25 | Price Changed | $1,300,000 | -1.9% | $648 / Sq Ft |
| 12/10/2024 12/10/24 | Price Changed | $1,325,000 | -1.9% | $661 / Sq Ft |
| 11/05/2024 11/05/24 | For Sale | $1,350,000 | +145.5% | $673 / Sq Ft |
| 05/30/2024 05/30/24 | Sold | $550,000 | -14.1% | $274 / Sq Ft |
| 05/08/2024 05/08/24 | Pending | -- | -- | -- |
| 05/03/2024 05/03/24 | Price Changed | $640,000 | -1.5% | $319 / Sq Ft |
| 05/01/2024 05/01/24 | For Sale | $650,000 | 0.0% | $324 / Sq Ft |
| 04/23/2024 04/23/24 | Pending | -- | -- | -- |
| 04/10/2024 04/10/24 | Price Changed | $650,000 | -6.5% | $324 / Sq Ft |
| 03/20/2024 03/20/24 | Price Changed | $695,000 | -6.0% | $347 / Sq Ft |
| 03/14/2024 03/14/24 | Price Changed | $739,000 | -1.3% | $369 / Sq Ft |
| 02/29/2024 02/29/24 | Price Changed | $749,000 | -2.6% | $374 / Sq Ft |
| 02/16/2024 02/16/24 | Price Changed | $769,000 | -3.8% | $384 / Sq Ft |
| 01/22/2024 01/22/24 | Price Changed | $799,000 | -5.8% | $399 / Sq Ft |
| 01/05/2024 01/05/24 | For Sale | $848,000 | +54.2% | $423 / Sq Ft |
| 10/14/2023 10/14/23 | Off Market | $550,000 | -- | -- |
| 08/04/2023 08/04/23 | For Sale | $848,000 | -- | $423 / Sq Ft |
Tax History
| Year | Tax Paid | Tax Assessment Tax Assessment Total Assessment is a certain percentage of the fair market value that is determined by local assessors to be the total taxable value of land and additions on the property. | Land | Improvement |
|---|---|---|---|---|
| 2024 | $6,036 | $612,400 | $405,500 | $206,900 |
| 2023 | $6,036 | $429,260 | $0 | $0 |
| 2022 | $5,368 | $379,864 | $0 | $0 |
| 2021 | $5,386 | $368,800 | $211,800 | $157,000 |
| 2020 | $5,753 | $383,272 | $0 | $0 |
| 2019 | $5,600 | $374,655 | $0 | $0 |
| 2018 | $5,505 | $367,669 | $0 | $0 |
| 2017 | $5,438 | $360,107 | $0 | $0 |
| 2016 | $5,428 | $352,700 | $167,600 | $185,100 |
| 2015 | $4,839 | $271,400 | $97,100 | $174,300 |
| 2014 | $2,863 | $188,447 | $0 | $0 |
Mortgage History
| Date | Status | Loan Amount | Loan Type |
|---|---|---|---|
| Previous Owner | $250,000 | Balloon | |
| Previous Owner | $352,000 | New Conventional | |
| Previous Owner | $243,000 | New Conventional | |
| Previous Owner | $555,000 | Reverse Mortgage Home Equity Conversion Mortgage | |
| Previous Owner | $100,000 | Credit Line Revolving | |
| Previous Owner | $260,000 | Purchase Money Mortgage | |
| Previous Owner | $85,000 | No Value Available |
Deed History
| Date | Type | Sale Price | Title Company |
|---|---|---|---|
| Warranty Deed | $1,135,000 | None Listed On Document | |
| Deed | $100 | None Listed On Document | |
| Warranty Deed | $550,000 | None Listed On Document | |
| Deed | $100 | None Listed On Document | |
| Interfamily Deed Transfer | -- | Amrock | |
| Interfamily Deed Transfer | -- | Amrock | |
| Deed | $355,000 | None Available | |
| Warranty Deed | $460,000 | Chelsea Title Company | |
| Warranty Deed | $300,000 | -- | |
| Warranty Deed | $135,000 | -- |
About the Listing Agent

As a real estate professional in Sarasota, FL, I have in depth local knowledge and can provide you with the information you need on home buying, home selling, financing and owning real estate in Sarasota, FL. RE/MAX ALLIANCE GROUP provides a wide range of real estate services and utilizes the most current technology, processes and systems to assist you with all of your home buying and home selling needs. Whether you are new to the market or an experienced investor, I have the expertise, proven
Lee's Other Listings
Source: Stellar MLS
MLS Number: A4627597
APN: 2001-05-0051
- 5221 Stevens Dr
- 5035 Bay Shore Rd
- 494 Sapphire Dr
- 4946 Brywill Cir
- 4959 Remington Dr Unit 111
- 4950 Remington Dr Unit 304
- 4950 Remington Dr Unit 104
- 4950 Remington Dr Unit 407
- 4950 Remington Dr Unit 401
- 4950 Remington Dr Unit 301
- 4950 Remington Dr Unit 107
- 4950 Remington Dr Unit 103
- 4950 Remington Dr Unit 106
- 4925 N Tamiami Trail Unit 207
- 4810 Bay Shore Rd
- 480 58th St
- 448 58th St
- 845 Mecca Dr Unit D
- 587 47th St
- 919 Sunridge Dr Unit 919

