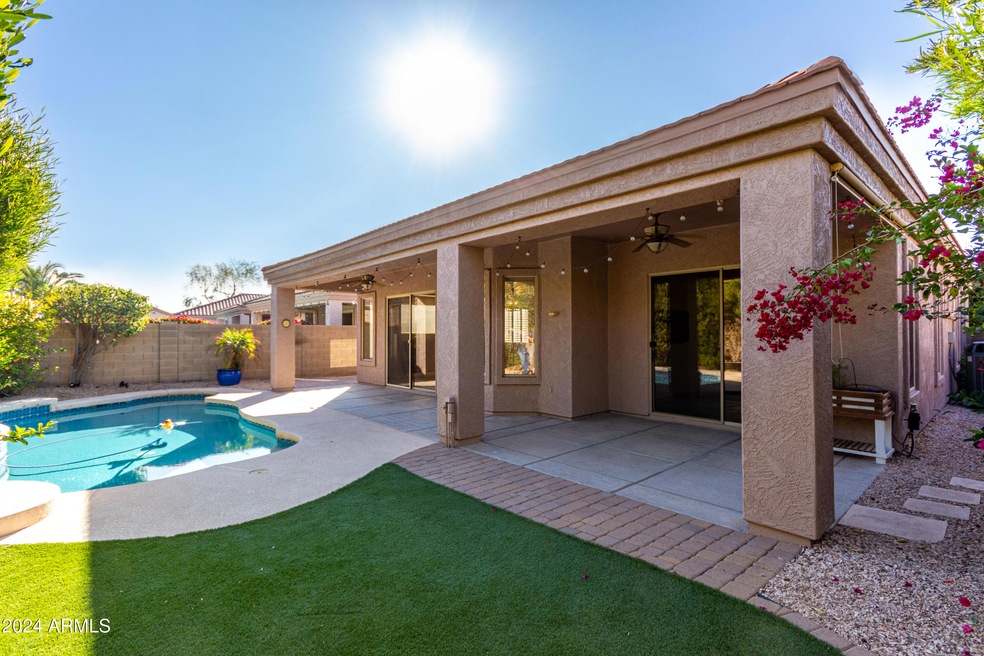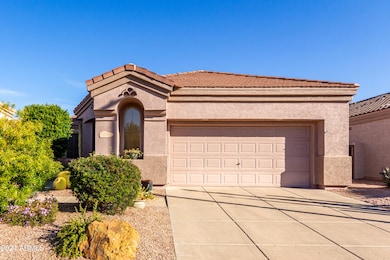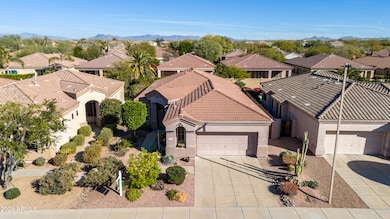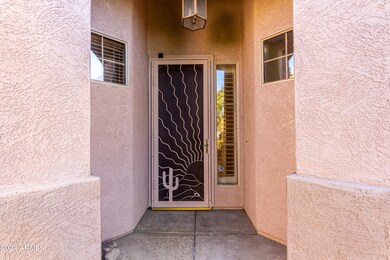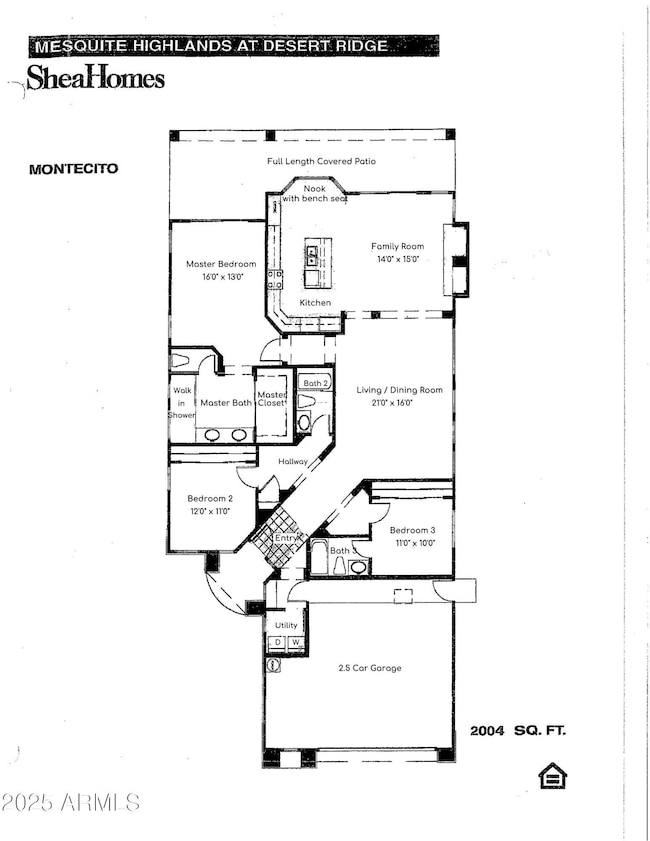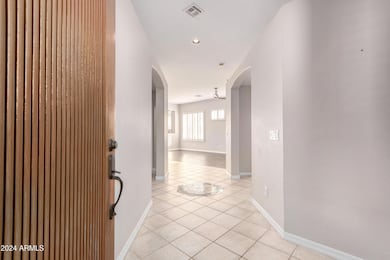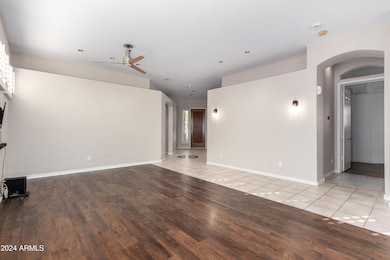
5246 E Estevan Rd Phoenix, AZ 85054
Desert Ridge NeighborhoodHighlights
- Golf Course Community
- Play Pool
- Double Pane Windows
- Desert Trails Elementary School Rated A
- Granite Countertops
- Dual Vanity Sinks in Primary Bathroom
About This Home
As of March 2025Rarely listed Montecito floorplan with 3 bedrooms, 2.75 baths including an en-suite bathroom in bedroom 3 in beautiful Desert Ridge and the Wildfire Golf Club. Large spacious kitchen with white painted cabinets, quartz countertops, white appliances and an island with a granite countertop, opens into the family room with a gas fireplace and lots of natural light from the back and side yard windows. Formal living room/dining room with vinyl plank flooring. Tile flooring throughout the rest of the home. Split master bedroom and bath with remodeled walk-in shower and custom closet. Second and third bedrooms have full length closets. Laundry room has an etched glass door, washer, dryer and is next to a custom designed ''mud room cubbie'' as you enter from the garage. 2.5 car garage with tall ceilings for extra storage. Desert landscaped front yard. Full length north facing covered back patio. Very private back yard with pebble sheen play pool, synthetic grass area, extra tall block walls, lush, mature landscaping including a lemon tree. Paver brick walkway on east side of the home. One mile to the Wildfire Golf Club. Less than two miles to the JW Marriot Hotel and Spa. Two miles to Desert Ridge Marketplace with all the shopping and restaurants it has to offer and the 101 Freeway.
Last Buyer's Agent
Russ Lyon Sotheby's International Realty License #SA652035000

Home Details
Home Type
- Single Family
Est. Annual Taxes
- $3,932
Year Built
- Built in 1998
Lot Details
- 6,582 Sq Ft Lot
- Desert faces the front and back of the property
- Block Wall Fence
- Artificial Turf
- Front and Back Yard Sprinklers
- Sprinklers on Timer
HOA Fees
- $48 Monthly HOA Fees
Parking
- 2 Open Parking Spaces
- 2.5 Car Garage
Home Design
- Wood Frame Construction
- Tile Roof
- Stucco
Interior Spaces
- 2,004 Sq Ft Home
- 1-Story Property
- Ceiling height of 9 feet or more
- Ceiling Fan
- Gas Fireplace
- Double Pane Windows
- Family Room with Fireplace
- Security System Owned
Kitchen
- Built-In Microwave
- Kitchen Island
- Granite Countertops
Flooring
- Tile
- Vinyl
Bedrooms and Bathrooms
- 3 Bedrooms
- Remodeled Bathroom
- 3 Bathrooms
- Dual Vanity Sinks in Primary Bathroom
Schools
- Desert Trails Elementary School
- Explorer Middle School
- Pinnacle High School
Utilities
- Cooling Available
- Heating System Uses Natural Gas
- High Speed Internet
- Cable TV Available
Additional Features
- No Interior Steps
- Play Pool
Listing and Financial Details
- Tax Lot 74
- Assessor Parcel Number 212-37-150
Community Details
Overview
- Association fees include ground maintenance
- First Service Reside Association, Phone Number (480) 551-4300
- Built by Shea
- Desert Ridge Lot 33 Subdivision, Montecito Floorplan
Recreation
- Golf Course Community
- Community Playground
- Bike Trail
Map
Home Values in the Area
Average Home Value in this Area
Property History
| Date | Event | Price | Change | Sq Ft Price |
|---|---|---|---|---|
| 03/21/2025 03/21/25 | Sold | $775,000 | 0.0% | $387 / Sq Ft |
| 02/22/2025 02/22/25 | Pending | -- | -- | -- |
| 02/19/2025 02/19/25 | Price Changed | $775,000 | -1.9% | $387 / Sq Ft |
| 12/31/2024 12/31/24 | For Sale | $789,900 | +92.7% | $394 / Sq Ft |
| 10/28/2016 10/28/16 | Sold | $410,000 | -1.2% | $205 / Sq Ft |
| 09/15/2016 09/15/16 | For Sale | $414,900 | -- | $207 / Sq Ft |
Tax History
| Year | Tax Paid | Tax Assessment Tax Assessment Total Assessment is a certain percentage of the fair market value that is determined by local assessors to be the total taxable value of land and additions on the property. | Land | Improvement |
|---|---|---|---|---|
| 2025 | $3,932 | $45,529 | -- | -- |
| 2024 | $3,837 | $43,361 | -- | -- |
| 2023 | $3,837 | $55,030 | $11,000 | $44,030 |
| 2022 | $3,793 | $42,820 | $8,560 | $34,260 |
| 2021 | $3,805 | $39,760 | $7,950 | $31,810 |
| 2020 | $3,669 | $37,700 | $7,540 | $30,160 |
| 2019 | $3,675 | $35,860 | $7,170 | $28,690 |
| 2018 | $3,535 | $34,200 | $6,840 | $27,360 |
| 2017 | $3,375 | $33,180 | $6,630 | $26,550 |
| 2016 | $3,321 | $32,920 | $6,580 | $26,340 |
| 2015 | $3,081 | $32,800 | $6,560 | $26,240 |
Mortgage History
| Date | Status | Loan Amount | Loan Type |
|---|---|---|---|
| Open | $275,000 | New Conventional | |
| Previous Owner | $188,700 | New Conventional | |
| Previous Owner | $210,000 | New Conventional | |
| Previous Owner | $94,000 | Credit Line Revolving | |
| Previous Owner | $157,500 | New Conventional | |
| Previous Owner | $57,660 | Credit Line Revolving | |
| Previous Owner | $162,000 | New Conventional | |
| Previous Owner | $112,097 | Unknown | |
| Previous Owner | $250,000 | Credit Line Revolving | |
| Previous Owner | $130,000 | New Conventional | |
| Previous Owner | $236,800 | Unknown | |
| Previous Owner | $44,400 | Credit Line Revolving | |
| Previous Owner | $42,975 | Credit Line Revolving | |
| Previous Owner | $229,200 | New Conventional | |
| Previous Owner | $206,400 | New Conventional | |
| Previous Owner | $202,400 | New Conventional | |
| Closed | $194,000 | No Value Available |
Deed History
| Date | Type | Sale Price | Title Company |
|---|---|---|---|
| Warranty Deed | $775,000 | Security Title Agency | |
| Warranty Deed | $410,000 | First American Title Ins Co | |
| Warranty Deed | $360,000 | Security Title Agency Inc | |
| Warranty Deed | $286,500 | Capital Title Agency Inc | |
| Warranty Deed | $258,000 | Capital Title Agency | |
| Deed | $194,253 | First American Title | |
| Warranty Deed | -- | First American Title |
Similar Homes in the area
Source: Arizona Regional Multiple Listing Service (ARMLS)
MLS Number: 6798304
APN: 212-37-150
- 5234 E Estevan Rd
- 5226 E Herrera Dr
- 4843 E Estevan Rd
- 22401 N 49th Place
- 4817 E Cielo Grande Ave
- 23014 N 52nd St
- 22423 N 54th Place
- 22222 N 54th Way
- 22436 N 48th St
- 22432 N 48th St
- 22635 N 54th Place
- 22236 N 48th St
- 5473 E Herrera Dr
- 22231 N 55th St
- 22455 N 55th St
- 4635 E Patrick Ln
- 4516 E Walter Way
- 4611 E Casitas Del Rio Dr
- 4535 E Navigator Ln
- 4526 E Vista Bonita Dr
