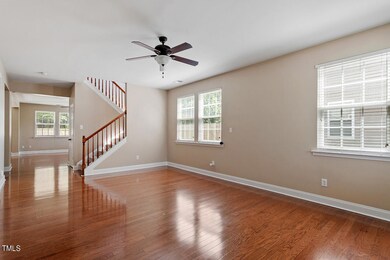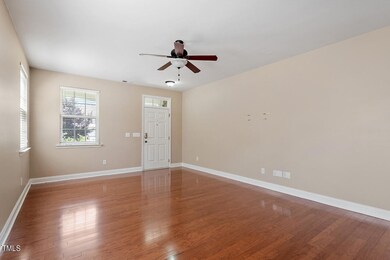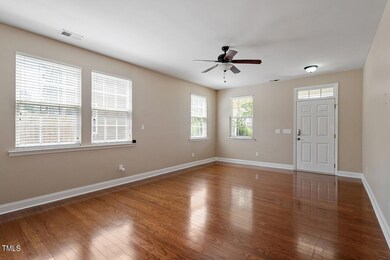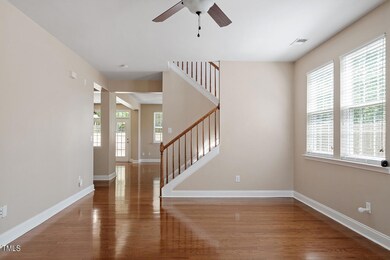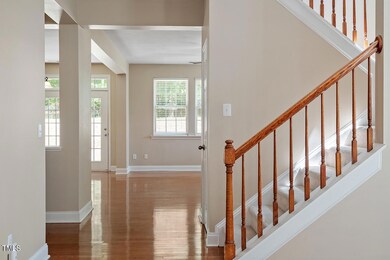
5246 Meryton Park Way Raleigh, NC 27616
Forestville NeighborhoodHighlights
- Open Floorplan
- Wood Flooring
- Loft
- Traditional Architecture
- Main Floor Bedroom
- High Ceiling
About This Home
As of November 2024Nestled in an established North Raleigh Neighborhood, this property offers a convenient location for an easy commute to major highways and shopping centers.
The flex space can be utilized as a formal living and dining area which boasts an abundance of natural light, creating a warm and welcoming ambiance. The huge kitchen is beautifully designed with a tile backsplash, a center island, a breakfast area, loads of cabinets, and a pantry that provides additional storage. The kitchen is also equipped with a gas range, a double oven, recessed lighting, and pendant lights The fireplace in the great room creates a cozy atmosphere, providing the perfect place for gathering with family and friends. On the first floor, there is a bedroom with French doors that can be used as a guest room or private office. and a full bath. As you transition to the second floor, you'll find an impressive loft that provides additional living space. There are three bedrooms on this level. The oversized master bedroom features a garden tub, a separate shower, and double vanities, and you will be amazed at the size of the walk-in closet. The property features electronic thermostats, a 2-car garage, blinds, and hardwood flooring in the entry foyer, living and dining room space, great room, and kitchen. ceiling fans, a second-floor laundry room, and An open rail staircase with a landing add to the home's appeal. A new roof was installed in 2022, and one AC unit was replaced in 2019. The washer, dryer, and fridge convey.
Home Details
Home Type
- Single Family
Est. Annual Taxes
- $3,010
Year Built
- Built in 2005
Lot Details
- 6,970 Sq Ft Lot
- Cul-De-Sac
- Few Trees
- Garden
- Back and Front Yard
HOA Fees
- $27 Monthly HOA Fees
Parking
- 2 Car Attached Garage
- Inside Entrance
- Front Facing Garage
- Private Driveway
- 2 Open Parking Spaces
Home Design
- Traditional Architecture
- Brick or Stone Mason
- Slab Foundation
- Shingle Roof
- Vinyl Siding
- Stone
Interior Spaces
- 3,012 Sq Ft Home
- 2-Story Property
- Open Floorplan
- Smooth Ceilings
- High Ceiling
- Ceiling Fan
- Recessed Lighting
- Gas Log Fireplace
- Entrance Foyer
- Family Room with Fireplace
- Living Room
- Combination Kitchen and Dining Room
- Loft
- Utility Room
Kitchen
- Eat-In Kitchen
- Double Oven
- Gas Cooktop
- Range Hood
- Ice Maker
- Dishwasher
- Kitchen Island
- Disposal
Flooring
- Wood
- Carpet
- Vinyl
Bedrooms and Bathrooms
- 4 Bedrooms
- Main Floor Bedroom
- Walk-In Closet
- 3 Full Bathrooms
- Double Vanity
- Separate Shower in Primary Bathroom
- Bathtub with Shower
- Walk-in Shower
Laundry
- Laundry in Hall
- Laundry on upper level
- Dryer
- Washer
- Sink Near Laundry
Attic
- Pull Down Stairs to Attic
- Unfinished Attic
Outdoor Features
- Covered patio or porch
- Rain Gutters
Schools
- Wake County Schools Elementary School
- East Millbrook Middle School
- Wakefield High School
Utilities
- Forced Air Heating and Cooling System
- Heating System Uses Natural Gas
- Gas Water Heater
Community Details
- Association fees include unknown
- Associa/Hrw Association, Phone Number (919) 787-9000
- Meryton Subdivision
Listing and Financial Details
- Assessor Parcel Number 1738328724
Map
Home Values in the Area
Average Home Value in this Area
Property History
| Date | Event | Price | Change | Sq Ft Price |
|---|---|---|---|---|
| 11/25/2024 11/25/24 | Sold | $460,000 | -4.2% | $153 / Sq Ft |
| 10/09/2024 10/09/24 | Pending | -- | -- | -- |
| 08/27/2024 08/27/24 | Price Changed | $480,000 | -2.0% | $159 / Sq Ft |
| 07/05/2024 07/05/24 | Price Changed | $490,000 | -1.8% | $163 / Sq Ft |
| 05/03/2024 05/03/24 | For Sale | $499,000 | -- | $166 / Sq Ft |
Tax History
| Year | Tax Paid | Tax Assessment Tax Assessment Total Assessment is a certain percentage of the fair market value that is determined by local assessors to be the total taxable value of land and additions on the property. | Land | Improvement |
|---|---|---|---|---|
| 2024 | $4,119 | $471,909 | $80,000 | $391,909 |
| 2023 | $3,010 | $274,342 | $42,000 | $232,342 |
| 2022 | $2,798 | $274,342 | $42,000 | $232,342 |
| 2021 | $2,689 | $274,342 | $42,000 | $232,342 |
| 2020 | $2,641 | $274,342 | $42,000 | $232,342 |
| 2019 | $2,643 | $226,363 | $30,000 | $196,363 |
| 2018 | $2,484 | $225,523 | $30,000 | $195,523 |
| 2017 | $2,366 | $225,523 | $30,000 | $195,523 |
| 2016 | $2,318 | $225,523 | $30,000 | $195,523 |
| 2015 | $2,527 | $242,097 | $36,000 | $206,097 |
| 2014 | $2,397 | $242,097 | $36,000 | $206,097 |
Mortgage History
| Date | Status | Loan Amount | Loan Type |
|---|---|---|---|
| Previous Owner | $151,500 | New Conventional | |
| Previous Owner | $11,000 | Credit Line Revolving | |
| Previous Owner | $149,900 | New Conventional | |
| Previous Owner | $159,900 | Purchase Money Mortgage | |
| Previous Owner | $199,724 | Fannie Mae Freddie Mac | |
| Closed | $49,931 | No Value Available |
Deed History
| Date | Type | Sale Price | Title Company |
|---|---|---|---|
| Deed | -- | None Listed On Document | |
| Special Warranty Deed | $200,000 | None Available | |
| Trustee Deed | $209,250 | None Available | |
| Warranty Deed | $249,500 | -- | |
| Warranty Deed | $1,089,000 | -- |
Similar Homes in Raleigh, NC
Source: Doorify MLS
MLS Number: 10027282
APN: 1738.14-32-8724-000
- 5163 Sandy Banks Rd
- 8701 Neuse Village Ct
- 8650 Neuse Landing Ln Unit 101
- 5107 Sandy Banks Rd
- 8647 Brixton Shay Dr
- 8645 Brixton Shay Dr
- 8643 Brixton Shay Dr
- 8641 Brixton Shay Dr
- 5110 Neuse Commons Ln Unit 109
- 8621 Brixton Shay Dr
- 8619 Brixton Shay Dr
- 8617 Brixton Shay Dr
- 8658 Brixton Shay Dr
- 8656 Brixton Shay Dr
- 8654 Brixton Shay Dr
- 8615 Brixton Shay Dr
- 8613 Brixton Shay Dr
- 8638 Brixton Shay Dr
- 8611 Brixton Shay Dr
- 8634 Brixton Shay Dr

