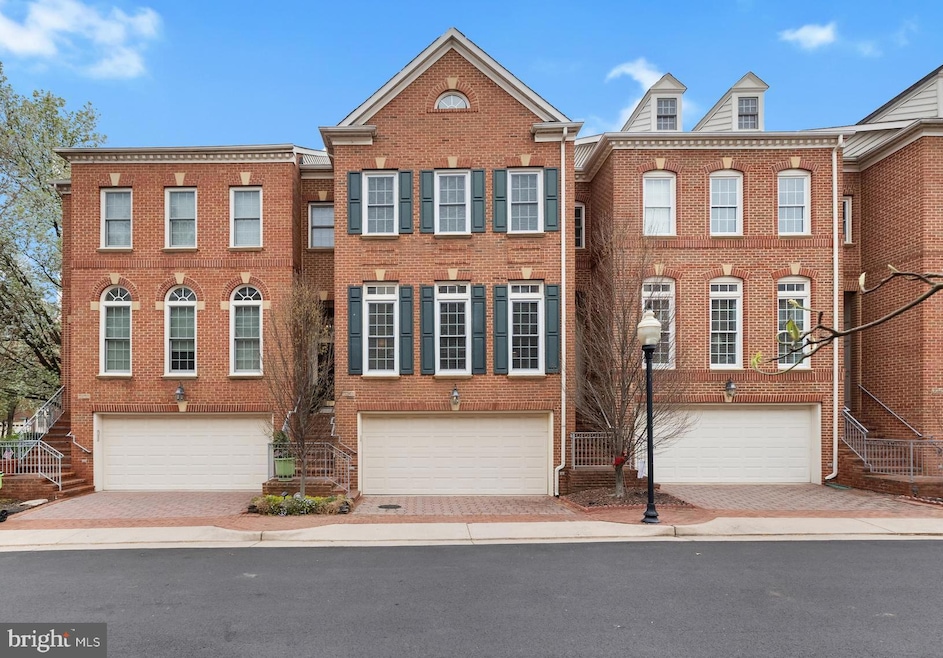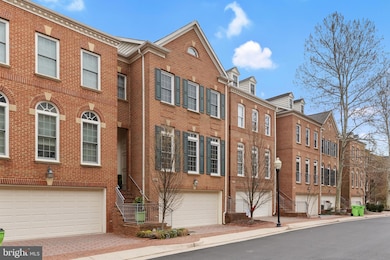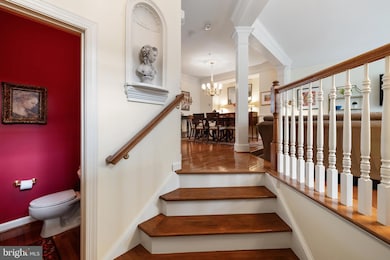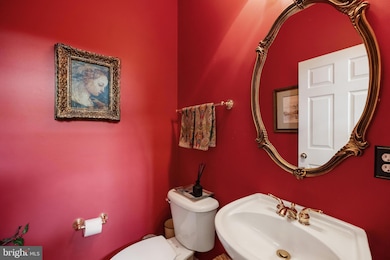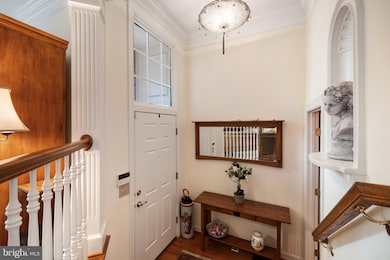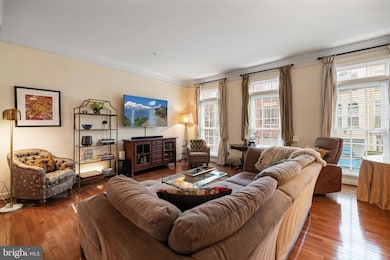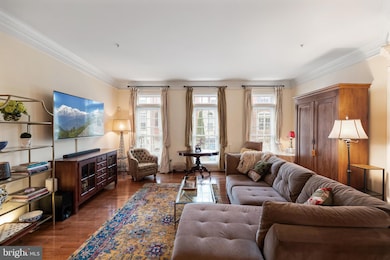
5249 Brawner Place Alexandria, VA 22304
Cameron Station NeighborhoodEstimated payment $6,708/month
Highlights
- Transportation Service
- Colonial Architecture
- Upgraded Countertops
- Open Floorplan
- Wood Flooring
- 2-minute walk to Cameron Station Linear Park
About This Home
Nestled on a peaceful street just off Cameron Station Blvd, this exquisite 4-bedroom Randolph model is a perfect blend of indoor comfort and outdoor tranquility. With abundant natural light pouring through the large windows, this home offers a bright and airy atmosphere throughout.
The main level is complete with gleaming hardwood floors and a thoughtfully designed country kitchen featuring a spacious island, stainless steel appliances, and granite countertops, all overlooking the cozy family room. The adjoining dining and living rooms provide plenty of space for entertaining guests. Step out onto the deck off the kitchen, perfect for enjoying meals al fresco, or take in the expansive backyard that has been professionally landscaped, with leveled retaining walls to prevent any sloping towards the fence.
The lower level is an entertainer’s dream, with a gas fireplace, half bath, and ample space that can be used as a recreation room or home office. There's potential to convert the half bath into a full bathroom by adding a shower.
Upstairs, the bedroom level boasts beautiful hardwood floors and a spacious primary suite with a recently renovated, luxurious bathroom. Two additional bedrooms offer ample closet space, and the fourth bedroom, complete with a private balcony and closet, is ideal for guests or as a private retreat.
The list of recent upgrades is extensive, including: new fence (2019), bathroom renovations (2023), updated kitchen countertops and backsplash (2019), new windows (2022), a new furnace on the 4th level (2024), updated AC condensers (2022 for the top floor, 2017 for the bottom), new hardwood floors in bedrooms, stairs, and hallways (2024), new carpet in the 4th-floor bedroom (2024), new garage door and opener (2022), and new appliances including refrigerator (2022), dishwasher, washer, and dryer.
Enjoy a home that offers both comfort and style, in a location that's just minutes from everything you need. Don’t miss out on this rare opportunity to make this house your forever home!
Open House Schedule
-
Sunday, April 27, 20251:00 to 3:00 pm4/27/2025 1:00:00 PM +00:004/27/2025 3:00:00 PM +00:00Add to Calendar
Townhouse Details
Home Type
- Townhome
Est. Annual Taxes
- $10,272
Year Built
- Built in 2000
Lot Details
- 1,824 Sq Ft Lot
- Wood Fence
- Property is in very good condition
HOA Fees
- $159 Monthly HOA Fees
Parking
- 2 Car Attached Garage
- Front Facing Garage
- Garage Door Opener
Home Design
- Colonial Architecture
- Slab Foundation
- Shingle Roof
- Masonry
Interior Spaces
- 2,726 Sq Ft Home
- Property has 4 Levels
- Open Floorplan
- Crown Molding
- Ceiling height of 9 feet or more
- Ceiling Fan
- Recessed Lighting
- Fireplace Mantel
- Gas Fireplace
- Replacement Windows
- Window Treatments
- Window Screens
- Dining Area
Kitchen
- Country Kitchen
- Double Oven
- Cooktop
- Built-In Microwave
- Dishwasher
- Kitchen Island
- Upgraded Countertops
- Disposal
Flooring
- Wood
- Carpet
- Vinyl
Bedrooms and Bathrooms
- 4 Bedrooms
- En-Suite Bathroom
- Walk-In Closet
- Soaking Tub
- Walk-in Shower
Laundry
- Laundry in unit
- Dryer
- Washer
Home Security
Utilities
- Zoned Heating and Cooling System
- Underground Utilities
- Natural Gas Water Heater
- Public Septic
- Phone Available
Listing and Financial Details
- Tax Lot 58
- Assessor Parcel Number 50674370
Community Details
Overview
- Association fees include common area maintenance, lawn maintenance, management, pool(s), recreation facility, snow removal, trash
- Cameron Station HOA
- Built by NV Homes
- Cameron Station Subdivision, Randolph Floorplan
Amenities
- Transportation Service
- Picnic Area
- Common Area
- Community Center
- Meeting Room
- Party Room
Recreation
- Tennis Courts
- Community Basketball Court
- Community Playground
- Community Pool
- Jogging Path
Pet Policy
- Dogs and Cats Allowed
Security
- Fire and Smoke Detector
- Fire Sprinkler System
Map
Home Values in the Area
Average Home Value in this Area
Tax History
| Year | Tax Paid | Tax Assessment Tax Assessment Total Assessment is a certain percentage of the fair market value that is determined by local assessors to be the total taxable value of land and additions on the property. | Land | Improvement |
|---|---|---|---|---|
| 2024 | $10,405 | $905,049 | $420,000 | $485,049 |
| 2023 | $9,399 | $846,756 | $393,000 | $453,756 |
| 2022 | $8,959 | $807,104 | $374,400 | $432,704 |
| 2021 | $8,624 | $776,911 | $360,000 | $416,911 |
| 2020 | $8,642 | $774,374 | $360,000 | $414,374 |
| 2019 | $8,416 | $744,761 | $349,500 | $395,261 |
| 2018 | $8,340 | $738,074 | $346,000 | $392,074 |
| 2017 | $8,235 | $728,804 | $339,300 | $389,504 |
| 2016 | $7,667 | $714,504 | $325,000 | $389,504 |
| 2015 | $7,452 | $714,504 | $325,000 | $389,504 |
| 2014 | $7,591 | $727,826 | $325,000 | $402,826 |
Property History
| Date | Event | Price | Change | Sq Ft Price |
|---|---|---|---|---|
| 04/22/2025 04/22/25 | Price Changed | $1,019,900 | -1.9% | $374 / Sq Ft |
| 04/04/2025 04/04/25 | For Sale | $1,040,000 | +39.6% | $382 / Sq Ft |
| 06/25/2013 06/25/13 | Sold | $745,000 | -0.5% | $273 / Sq Ft |
| 05/18/2013 05/18/13 | Pending | -- | -- | -- |
| 05/15/2013 05/15/13 | For Sale | $749,000 | -- | $275 / Sq Ft |
Deed History
| Date | Type | Sale Price | Title Company |
|---|---|---|---|
| Warranty Deed | $745,000 | -- | |
| Deed | $374,913 | -- |
Mortgage History
| Date | Status | Loan Amount | Loan Type |
|---|---|---|---|
| Open | $529,375 | New Conventional | |
| Closed | $596,000 | New Conventional | |
| Previous Owner | $82,622 | Credit Line Revolving | |
| Previous Owner | $299,900 | No Value Available |
Similar Homes in Alexandria, VA
Source: Bright MLS
MLS Number: VAAX2043368
APN: 068.02-03-02
- 5238 Brawner Place
- 5117 Grimm Dr
- 5271 Colonel Johnson Ln
- 5267 Pocosin Ln
- 5109 Knapp Place
- 400 Cameron Station Blvd Unit 301
- 257 Medlock Ln
- 435 Cameron Station Blvd
- 5112 Donovan Dr Unit 109
- 4976 Lachlan Mews
- 4968 Lachlan Mews
- 5116 Donovan Dr Unit 202
- 4969 Eisenhower Ave
- 245 S Pickett St Unit 202
- 247 S S Pickett St S Unit 302
- 475 Cameron Station Blvd
- 4961 Eisenhower Ave
- 4933 Eisenhower Ave
- 261 S Pickett St Unit 302
- 129 Cambria Walk
