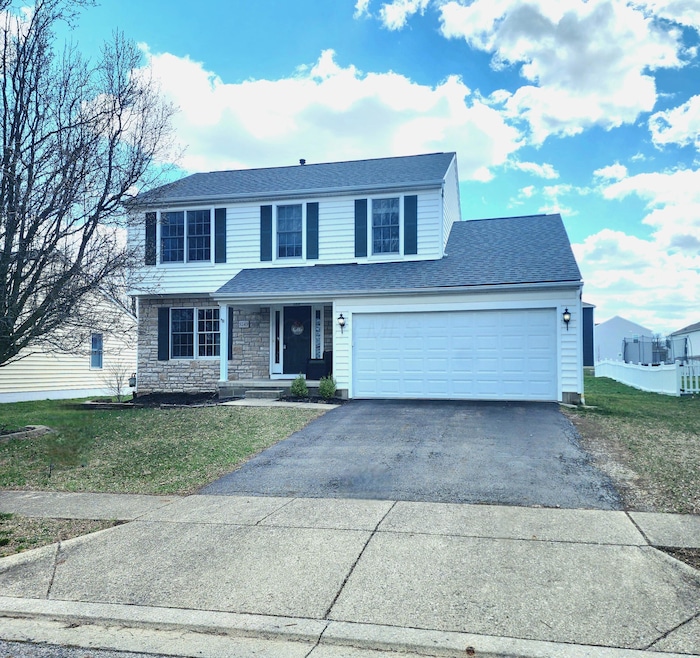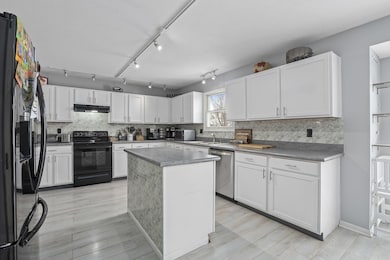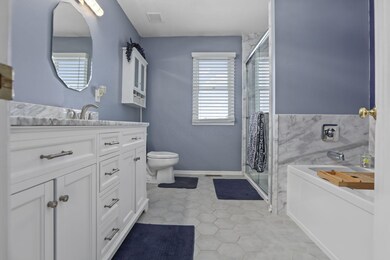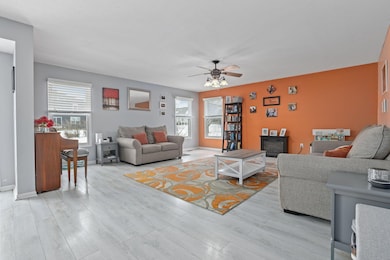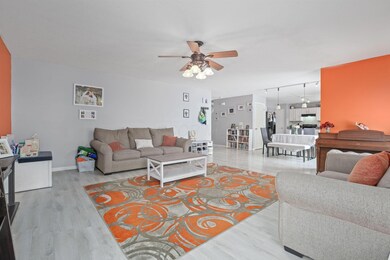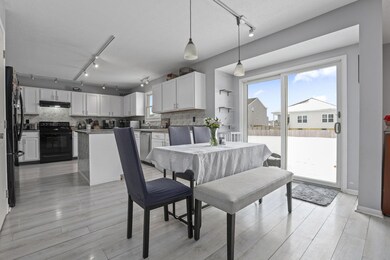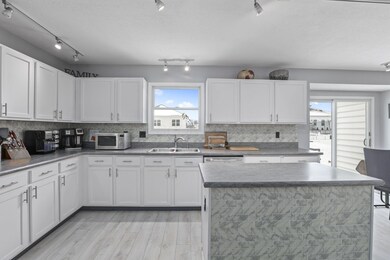
5249 Dietrich Ave Orient, OH 43146
Estimated payment $2,560/month
Highlights
- Clubhouse
- 2 Car Attached Garage
- Vinyl Flooring
- Community Pool
- Park
About This Home
Assumable rate for qualifying buyers 4.25% Beautiful 3 bedroom 3.5 baths with over 2500 square feet of living space. Owen's corning finished basement . New roof, new appliances, new water heater , furnace and Ac. New flooring , fresh paint, new master bathroom upgrade. Community pool . Ponds for fishing . Teays Valley Schools. New Invisible fence in back. 4th bedroom option is located in the finished basement along with a brand new full bathroom , workout room or office and utility room. Entry level is open and free flowing with an eat in kitchen plus a formal dining area that could be used as a 3rd living room.
Home Details
Home Type
- Single Family
Est. Annual Taxes
- $3,809
Year Built
- Built in 2002
HOA Fees
- $39 Monthly HOA Fees
Parking
- 2 Car Attached Garage
Home Design
- Vinyl Siding
Interior Spaces
- 2,656 Sq Ft Home
- Vinyl Flooring
- Basement
- Recreation or Family Area in Basement
Kitchen
- Electric Range
- Microwave
- Dishwasher
Bedrooms and Bathrooms
- 3 Bedrooms
Additional Features
- 9,148 Sq Ft Lot
- Gas Available
Listing and Financial Details
- Assessor Parcel Number L27-0-013-00-012-00
Community Details
Overview
- Association fees include gas, snow removal
- Association Phone (877) 405-1089
- Jhenry HOA
Amenities
- Clubhouse
- Recreation Room
Recreation
- Community Pool
- Park
- Snow Removal
Map
Home Values in the Area
Average Home Value in this Area
Tax History
| Year | Tax Paid | Tax Assessment Tax Assessment Total Assessment is a certain percentage of the fair market value that is determined by local assessors to be the total taxable value of land and additions on the property. | Land | Improvement |
|---|---|---|---|---|
| 2024 | -- | $101,260 | $11,560 | $89,700 |
| 2023 | $3,809 | $101,260 | $11,560 | $89,700 |
| 2022 | $2,989 | $73,000 | $9,640 | $63,360 |
| 2021 | $2,998 | $73,000 | $9,640 | $63,360 |
| 2020 | $2,999 | $73,000 | $9,640 | $63,360 |
| 2019 | $2,634 | $62,290 | $9,640 | $52,650 |
| 2018 | $2,427 | $62,290 | $9,640 | $52,650 |
| 2017 | $2,491 | $62,290 | $9,640 | $52,650 |
| 2016 | $1,894 | $47,250 | $9,540 | $37,710 |
| 2015 | $1,895 | $47,250 | $9,540 | $37,710 |
| 2014 | $1,897 | $47,250 | $9,540 | $37,710 |
| 2013 | $1,957 | $46,860 | $9,540 | $37,320 |
Property History
| Date | Event | Price | Change | Sq Ft Price |
|---|---|---|---|---|
| 03/31/2025 03/31/25 | Pending | -- | -- | -- |
| 03/31/2025 03/31/25 | Off Market | $394,900 | -- | -- |
| 03/31/2025 03/31/25 | Off Market | $215,000 | -- | -- |
| 03/20/2025 03/20/25 | Price Changed | $394,900 | -1.3% | $149 / Sq Ft |
| 02/21/2025 02/21/25 | Price Changed | $399,900 | -1.2% | $151 / Sq Ft |
| 01/23/2025 01/23/25 | For Sale | $404,900 | +88.3% | $152 / Sq Ft |
| 04/30/2018 04/30/18 | Sold | $215,000 | -10.4% | $101 / Sq Ft |
| 03/31/2018 03/31/18 | Pending | -- | -- | -- |
| 01/24/2018 01/24/18 | For Sale | $240,000 | -- | $113 / Sq Ft |
Deed History
| Date | Type | Sale Price | Title Company |
|---|---|---|---|
| Warranty Deed | $215,000 | Northwest Advantage Title Ag | |
| Deed | $184,925 | -- |
Mortgage History
| Date | Status | Loan Amount | Loan Type |
|---|---|---|---|
| Open | $196,000 | New Conventional | |
| Closed | $207,824 | FHA | |
| Previous Owner | $183,442 | FHA |
Similar Homes in Orient, OH
Source: Columbus and Central Ohio Regional MLS
MLS Number: 225002147
APN: L27-0-013-00-012-00
- 307 Shady Hollow Dr
- 302 Shady Hollow Dr
- 313 Creek View Dr
- 299 Creek View Dr
- 9172 Drum Place Unit 58
- 9211 Flintlock Place Unit 271
- 5583 Durrett Rd
- 1520 Hiner Rd
- 275 Olympic Loop
- 310 Cherry Hills Rd
- 328 Cherry Hills Rd
- 334 Cherry Hills Rd
- 426 Colonial Club Rd
- 444 Bethpage Blvd
- 444 Bethpage Blvd
- 444 Bethpage Blvd
- 378 Canterbury Rd
- 444 Bethpage Blvd
- 444 Bethpage Blvd
- 444 Bethpage Blvd
