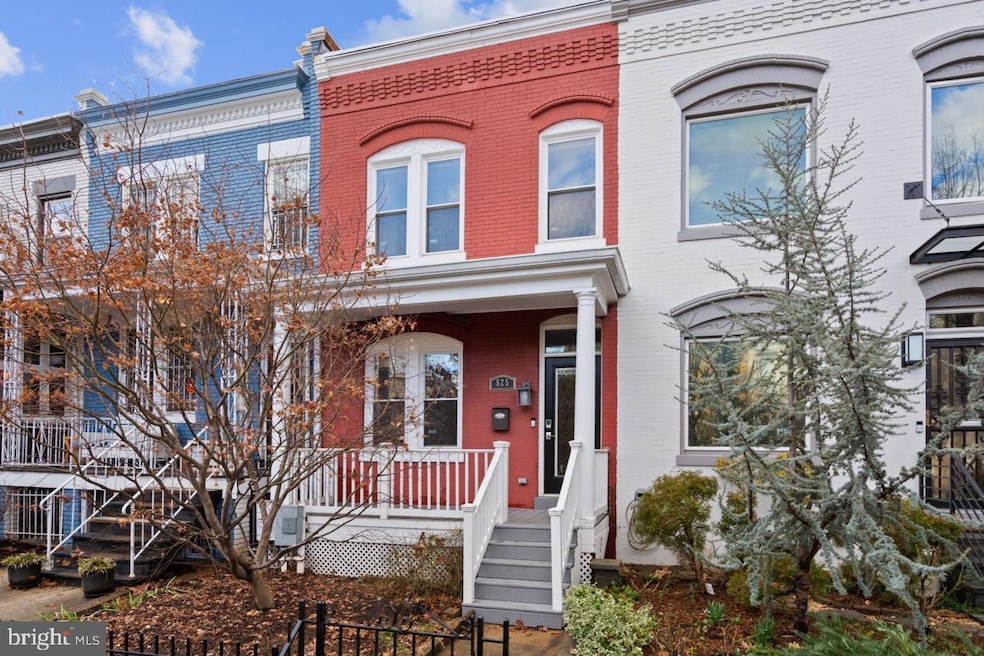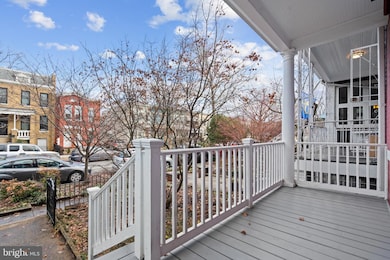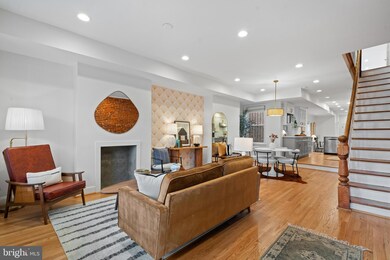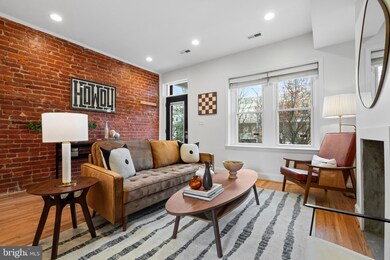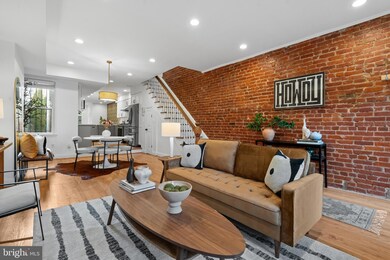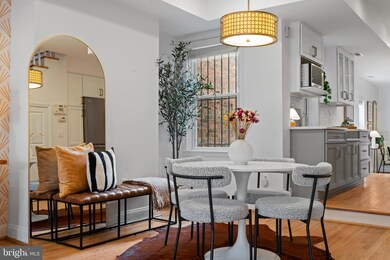
525 14th St SE Washington, DC 20003
Capitol Hill NeighborhoodHighlights
- Traditional Architecture
- 1-minute walk to Potomac Avenue
- 2 Car Detached Garage
- Watkins Elementary School Rated A-
- No HOA
- 4-minute walk to Payne Playground
About This Home
As of March 2025Welcome to this beautifully renovated rowhouse in the heart of Capitol Hill!
This charming home seamlessly blends historic character with modern amenities, offering an ideal urban retreat.
Step up to the inviting front porch, a perfect spot to unwind on beautiful evenings with your favorite beverage while chatting with neighbors. Inside, you'll find a spacious and light-filled living and dining area, featuring refinished hardwood floors, an exposed brick wall, and updated lighting throughout.
The renovated kitchen is a dream for culinary enthusiasts. Outfitted with stainless steel appliances—including a gas range, range hood, refrigerator, and dishwasher—it offers ample space for both meal preparation and entertaining.
A powder room, laundry area, and screened-in porch complete the main level.
Upstairs, you’ll find three generously sized bedrooms. The king-sized front bedroom is bathed in natural light from its large windows and includes a double closet for ample storage. The middle bedroom is perfect as a guest room, nursery, or home office. A remodeled hall bathroom offers a deep soaking tub with a ledge for sitting or storage, plus a window for natural light.
At the end of the hall, the spacious primary suite provides a serene escape. The ensuite bath features a double vanity and a large shower, while the walk-in closet and private balcony overlooking the backyard ensure a peaceful retreat at the end of the day.
This home maximizes outdoor space! The backyard is an entertainer’s dream, featuring a screened-in porch perfect for morning coffee or evening relaxation. An oversized patio is ready for outdoor lounging and dining, while a second patio near the garage offers the perfect spot for a hot tub. The front and back yards provide ample space for gardening and outdoor activities.
A rare find on Capitol Hill, the large garage accommodates both your vehicle and additional storage needs.
Just half a block from the Potomac Avenue Metro station and within walking distance to The Roost, Safeway, restaurants, shops, and entertainment, this home places you in the center of everything Capitol Hill has to offer.
Don't miss this incredible opportunity to own a beautifully updated home in one of DC’s most sought-after neighborhoods!
Townhouse Details
Home Type
- Townhome
Est. Annual Taxes
- $6,258
Year Built
- Built in 1930
Lot Details
- 1,399 Sq Ft Lot
Parking
- 2 Car Detached Garage
- Garage Door Opener
Home Design
- Traditional Architecture
- Brick Exterior Construction
- Slab Foundation
Interior Spaces
- 1,656 Sq Ft Home
- Property has 2 Levels
- Laundry in unit
Bedrooms and Bathrooms
- 3 Bedrooms
Schools
- Watkins Elementary School
- Eliot-Hine Middle School
- Eastern Senior High School
Utilities
- Central Air
- Hot Water Heating System
- Tankless Water Heater
Community Details
- No Home Owners Association
- Capitol Hill Subdivision
Listing and Financial Details
- Tax Lot 53
- Assessor Parcel Number 1043//0053 AND 1043//0136 (GARAGE)
Map
Home Values in the Area
Average Home Value in this Area
Property History
| Date | Event | Price | Change | Sq Ft Price |
|---|---|---|---|---|
| 03/31/2025 03/31/25 | Sold | $1,100,000 | -8.3% | $664 / Sq Ft |
| 02/28/2025 02/28/25 | Pending | -- | -- | -- |
| 02/20/2025 02/20/25 | For Sale | $1,200,000 | +79.1% | $725 / Sq Ft |
| 03/05/2013 03/05/13 | Sold | $670,000 | +6.3% | $405 / Sq Ft |
| 02/07/2013 02/07/13 | Pending | -- | -- | -- |
| 02/02/2013 02/02/13 | For Sale | $630,000 | -- | $380 / Sq Ft |
Tax History
| Year | Tax Paid | Tax Assessment Tax Assessment Total Assessment is a certain percentage of the fair market value that is determined by local assessors to be the total taxable value of land and additions on the property. | Land | Improvement |
|---|---|---|---|---|
| 2024 | $6,258 | $823,320 | $504,800 | $318,520 |
| 2023 | $6,214 | $815,020 | $494,070 | $320,950 |
| 2022 | $5,776 | $758,190 | $467,360 | $290,830 |
| 2021 | $5,575 | $732,230 | $458,030 | $274,200 |
| 2020 | $5,307 | $700,080 | $437,720 | $262,360 |
| 2019 | $5,012 | $664,480 | $412,890 | $251,590 |
| 2018 | $4,874 | $646,800 | $0 | $0 |
| 2017 | $4,753 | $631,680 | $0 | $0 |
| 2016 | $4,328 | $594,120 | $0 | $0 |
| 2015 | $3,937 | $538,520 | $0 | $0 |
| 2014 | $3,589 | $492,430 | $0 | $0 |
Mortgage History
| Date | Status | Loan Amount | Loan Type |
|---|---|---|---|
| Open | $266,000 | New Conventional | |
| Closed | $71,250 | Commercial |
Deed History
| Date | Type | Sale Price | Title Company |
|---|---|---|---|
| Deed | $75,000 | -- |
Similar Homes in Washington, DC
Source: Bright MLS
MLS Number: DCDC2185944
APN: 1043-0053
- 1415 G St SE
- 1422 Potomac Ave SE
- 1312 Pennsylvania Ave SE
- 1324 E St SE Unit 201
- 1309 E St SE Unit 16
- 1309 E St SE Unit 35
- 1309 E St SE Unit 12
- 1409 Potomac Ave SE
- 514 15th St SE
- 1391 Pennsylvania Ave SE Unit 249
- 1391 Pennsylvania Ave SE Unit 514
- 1391 Pennsylvania Ave SE Unit 340
- 1391 Pennsylvania Ave SE Unit 554
- 1391 Pennsylvania Ave SE Unit 254
- 1345 Pennsylvania Ave SE Unit 6
- 349 Kentucky Ave SE
- 738 13th St SE
- 724 15th St SE
- 511 16th St SE
- 1214 G St SE
