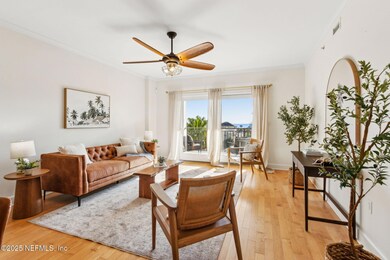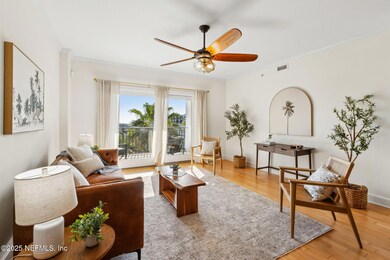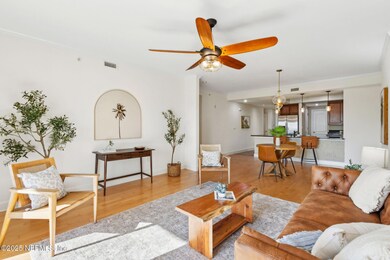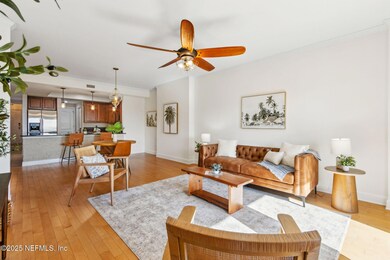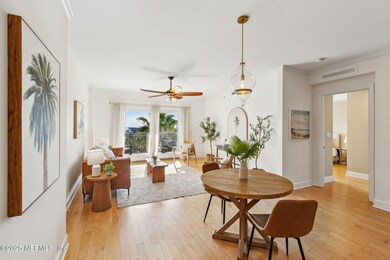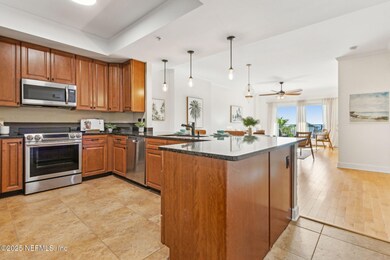
525 3rd St N Unit 408 Jacksonville Beach, FL 32250
Estimated payment $4,890/month
Highlights
- Ocean View
- Fitness Center
- Clubhouse
- Duncan U. Fletcher High School Rated A-
- Open Floorplan
- Wood Flooring
About This Home
Wake up to wide open ocean views—for under $650K! This 3-bedroom, 2-bathroom condo is one of the few opportunities available east of A1A, in one of Jacksonville Beach's most attractive buildings.
Positioned above the city's maximum building height limit, this unit offers an unobstructed and lasting view of the ocean. The building is currently undergoing or planning several cosmetic upgrades—already paid for—including a completed new pool deck, refreshed lobbies and grounds, a upgraded gym, cabana, pool and hot tub.
Inside, you'll find fresh paint in Sherwin Williams' Alabaster and Khaki, with crisp Extra White trim—bringing warmth and subtle sophistication throughout. Maple floors and tile make this home as practical as it is polished—easy to maintain and beach-friendly.
The layout includes large closets throughout the unit, plus a bonus storage space in the parking garage—conveniently located right next to one of the two dedicated parking spots One space is in the secured, gated garage; the other is in the lot out front. The community is also pet-friendly, making it a comfortable and complete coastal living option.
This coastal condo is filled with natural light and tasteful finishes, making the most of its views and generous layout. Move-in ready and easy to love.
Listing Agent
BERKSHIRE HATHAWAY HOMESERVICES FLORIDA NETWORK REALTY License #3510776

Property Details
Home Type
- Condominium
Est. Annual Taxes
- $5,792
Year Built
- Built in 2007
HOA Fees
- $786 Monthly HOA Fees
Parking
- 1 Car Garage
- Garage Door Opener
- Additional Parking
- Parking Lot
- Assigned Parking
- Community Parking Structure
Home Design
- Concrete Siding
- Stucco
Interior Spaces
- 1,604 Sq Ft Home
- 1-Story Property
- Open Floorplan
- Ceiling Fan
- Entrance Foyer
- Ocean Views
Kitchen
- Breakfast Bar
- Convection Oven
- Electric Oven
- Electric Cooktop
- Microwave
- Ice Maker
- Dishwasher
- Disposal
Flooring
- Wood
- Tile
Bedrooms and Bathrooms
- 3 Bedrooms
- Split Bedroom Floorplan
- Dual Closets
- Walk-In Closet
- 2 Full Bathrooms
- Bathtub With Separate Shower Stall
Laundry
- Laundry in unit
- Dryer
Home Security
Accessible Home Design
- Accessibility Features
- Accessible Approach with Ramp
Outdoor Features
- Balcony
Schools
- San Pablo Elementary School
- Duncan Fletcher Middle School
- Duncan Fletcher High School
Utilities
- Central Heating and Cooling System
- Electric Water Heater
Listing and Financial Details
- Assessor Parcel Number 1739935180
Community Details
Overview
- Association fees include ground maintenance, maintenance structure
- Pier Point Condominium Association, Inc. Association, Phone Number (904) 490-8191
- Pier Point Subdivision
Amenities
- Community Barbecue Grill
- Clubhouse
- Community Storage Space
- Elevator
Recreation
- Fitness Center
- Community Spa
Security
- Carbon Monoxide Detectors
- Fire and Smoke Detector
- Fire Sprinkler System
Map
Home Values in the Area
Average Home Value in this Area
Tax History
| Year | Tax Paid | Tax Assessment Tax Assessment Total Assessment is a certain percentage of the fair market value that is determined by local assessors to be the total taxable value of land and additions on the property. | Land | Improvement |
|---|---|---|---|---|
| 2024 | $5,792 | $353,401 | -- | -- |
| 2023 | $5,630 | $343,108 | $0 | $0 |
| 2022 | $5,158 | $333,115 | $0 | $0 |
| 2021 | $5,123 | $323,413 | $0 | $0 |
| 2020 | $6,995 | $382,000 | $0 | $382,000 |
| 2019 | $6,787 | $365,500 | $0 | $365,500 |
| 2018 | $6,826 | $364,500 | $0 | $364,500 |
| 2017 | $6,418 | $344,500 | $0 | $344,500 |
| 2016 | $6,007 | $332,200 | $0 | $0 |
| 2015 | $5,674 | $314,160 | $0 | $0 |
| 2014 | $5,000 | $252,500 | $0 | $0 |
Property History
| Date | Event | Price | Change | Sq Ft Price |
|---|---|---|---|---|
| 04/03/2025 04/03/25 | For Sale | $650,000 | +34.0% | $405 / Sq Ft |
| 12/17/2023 12/17/23 | Off Market | $485,000 | -- | -- |
| 12/17/2023 12/17/23 | Off Market | $430,000 | -- | -- |
| 06/10/2020 06/10/20 | Sold | $485,000 | -1.0% | $302 / Sq Ft |
| 05/09/2020 05/09/20 | Pending | -- | -- | -- |
| 04/27/2020 04/27/20 | For Sale | $490,000 | +14.0% | $305 / Sq Ft |
| 02/12/2019 02/12/19 | Sold | $430,000 | -8.3% | $268 / Sq Ft |
| 01/18/2019 01/18/19 | Pending | -- | -- | -- |
| 09/06/2018 09/06/18 | For Sale | $469,000 | -- | $292 / Sq Ft |
Deed History
| Date | Type | Sale Price | Title Company |
|---|---|---|---|
| Warranty Deed | $485,000 | Watson Ttl Svcs Of North Fl | |
| Warranty Deed | $430,000 | Attorney | |
| Warranty Deed | $312,500 | Homeguard Title & Trust Of M | |
| Warranty Deed | $635,900 | Homeguard Title & Trust |
Mortgage History
| Date | Status | Loan Amount | Loan Type |
|---|---|---|---|
| Open | $388,000 | New Conventional | |
| Previous Owner | $387,000 | New Conventional | |
| Previous Owner | $175,518 | FHA |
Similar Homes in Jacksonville Beach, FL
Source: realMLS (Northeast Florida Multiple Listing Service)
MLS Number: 2079427
APN: 173993-5180
- 525 3rd St N Unit 408
- 525 3rd St N Unit 307
- 525 3rd St N Unit 210
- 525 3rd St N Unit 303
- 525 3rd St N Unit 213
- 320 1st St N Unit 806
- 470 N 5th St
- 342 4th St N
- 108 8th Ave N Unit B
- 529 6th Ave N
- 604 5th Ave N
- 917 1st St N Unit 504
- 314 6th St N
- 404 9th Ave N
- 422 9th Ave N
- 628 3rd Ave N
- 618 2nd Ave N
- 703 3rd Ave N
- 1023 1st St N Unit 28
- 522 9th Ave N

