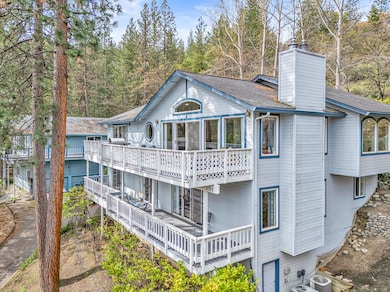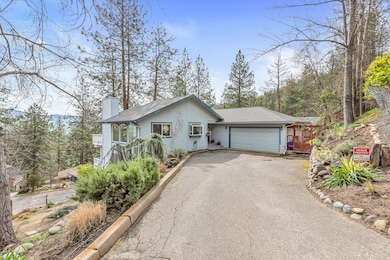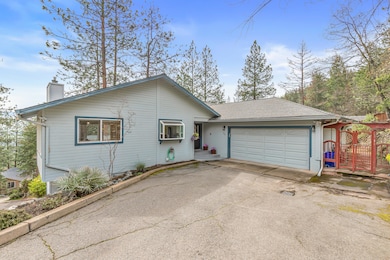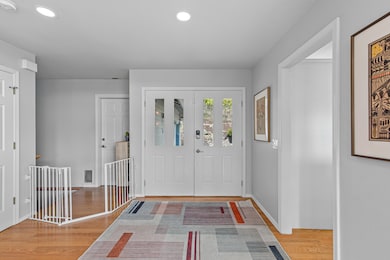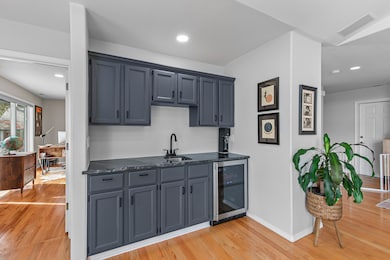
525 Ashland Loop Ashland, OR 97520
3 Tiers of Ashland NeighborhoodEstimated payment $5,678/month
Highlights
- City View
- Fireplace in Primary Bedroom
- Vaulted Ceiling
- Ashland Middle School Rated A-
- Contemporary Architecture
- Wood Flooring
About This Home
Searching for the Ultimate Oregon Dream Home & Location? This is it! Meander to the top of the Ashland Loop Dr. (surrounded by bike trails & pedestrian paths) & enjoy some of the most incredible views of city lights. True 4 bdrm home w/open floor plan & lg windows throughout. Too many upgrades & extras to list all. Real oak HW floors throughout most of the main level. Gourmet style kitchen w/granite countertops, high-end appliances, & custom painted cabinets. Lg living room w/gas FP, mini bar w/sink, & sep dining room. Huge newly painted view deck goes the entire length of the back of the house. Main level lg bdrm & bthrm w/walk-in shower & tile floors. Downstairs has a huge primary bedroom w/its own gas FP, 2 walk-in closets, quartzite countertops w/2 sinks, soaking tub, tile shower, & a 2nd painted view deck that runs the entire length of the back of the house. 2 more lg bdrm & lg lndry room w/custom cabinets & sink. Ovrszed 2-car finished garage & park-like grounds. MUST TOUR
Home Details
Home Type
- Single Family
Est. Annual Taxes
- $9,444
Year Built
- Built in 1990
Lot Details
- 0.28 Acre Lot
- Sloped Lot
- Front and Back Yard Sprinklers
- Property is zoned RR-5, RR-5
HOA Fees
- $8 Monthly HOA Fees
Parking
- 2 Car Attached Garage
- Driveway
Property Views
- City
- Mountain
- Territorial
- Valley
Home Design
- Contemporary Architecture
- Traditional Architecture
- Frame Construction
- Composition Roof
- Concrete Perimeter Foundation
Interior Spaces
- 2,964 Sq Ft Home
- 2-Story Property
- Wet Bar
- Central Vacuum
- Vaulted Ceiling
- Gas Fireplace
- Living Room with Fireplace
- Dining Room
- Partial Basement
- Laundry Room
Kitchen
- Oven
- Cooktop
- Dishwasher
- Granite Countertops
- Tile Countertops
- Disposal
Flooring
- Wood
- Tile
- Vinyl
Bedrooms and Bathrooms
- 4 Bedrooms
- Primary Bedroom on Main
- Fireplace in Primary Bedroom
- Walk-In Closet
- 3 Full Bathrooms
- Double Vanity
- Bathtub with Shower
Home Security
- Surveillance System
- Smart Thermostat
- Carbon Monoxide Detectors
- Fire and Smoke Detector
Schools
- Walker Elementary School
- Ashland Middle School
- Ashland High School
Utilities
- Central Air
- Heat Pump System
- Natural Gas Connected
- Water Heater
Community Details
- Park Estates Phase I Subdivision
- The community has rules related to covenants, conditions, and restrictions
- Electric Vehicle Charging Station
Listing and Financial Details
- Tax Lot 500
- Assessor Parcel Number 10731508
Map
Home Values in the Area
Average Home Value in this Area
Property History
| Date | Event | Price | Change | Sq Ft Price |
|---|---|---|---|---|
| 04/18/2025 04/18/25 | For Sale | $875,000 | -- | $295 / Sq Ft |
Similar Homes in Ashland, OR
Source: Southern Oregon MLS
MLS Number: 220199862

