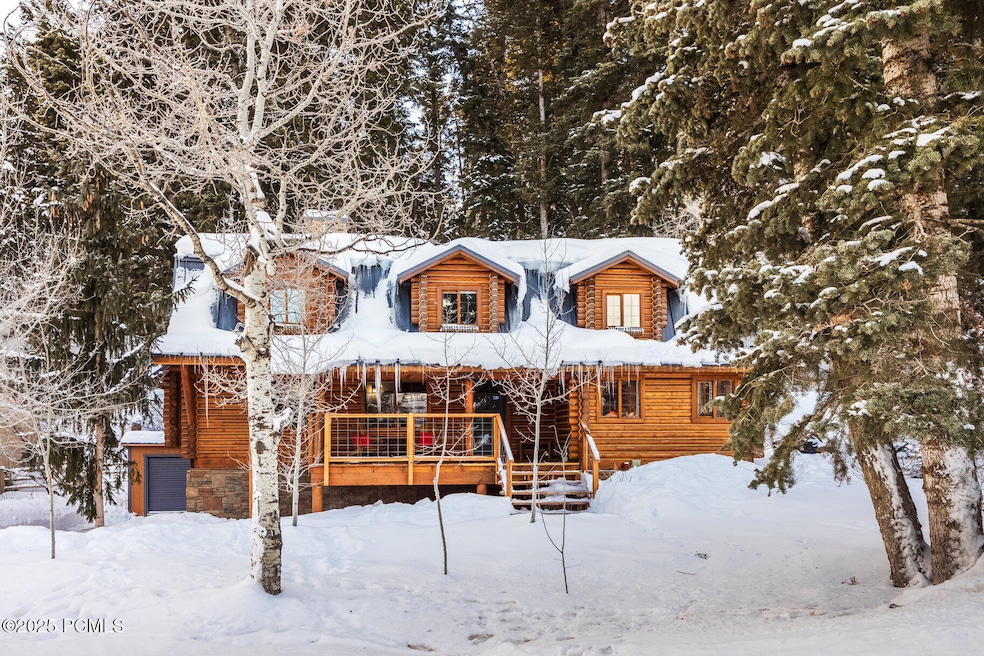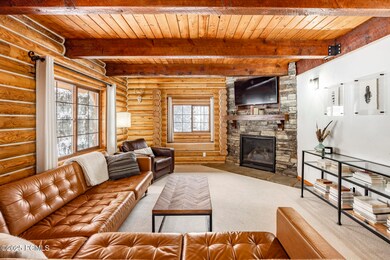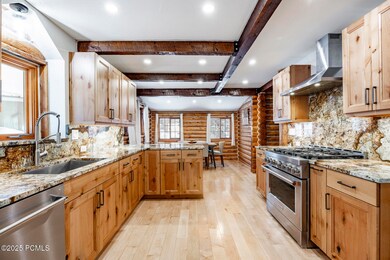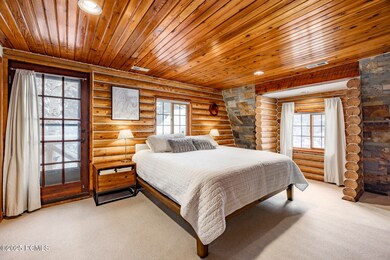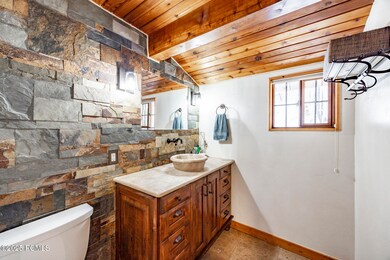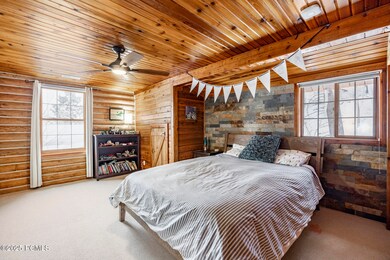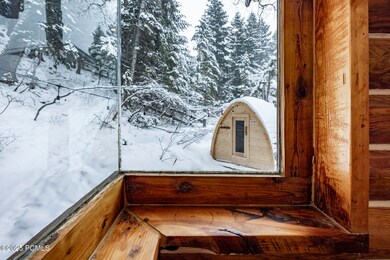525 Aspen Dr Park City, UT 84098
Highlights
- Sauna
- View of Trees or Woods
- Wood Flooring
- Jeremy Ranch Elementary School Rated A
- Deck
- Granite Countertops
About This Home
As of April 2025Nestled in the mature trees of Summit Park, this charming mountain retreat offers the perfect blend of privacy, rustic warmth, and unbeatable convenience. Thoughtfully designed for year-round comfort, the home features an inviting open layout with warm wood accents and a welcoming atmosphere. A fully landscaped yard, large storage shed, and flat driveway are valuable benefits, while the spacious covered decks and outdoor wood-fired sauna offer a private oasis to soak in the mountain air in all four seasons. Summit Park is a haven for outdoor enthusiasts, with scenic hiking and biking trails just steps away. The home's location provides effortless access to both city life and mountain adventure—just 15 minutes to Park City's Historic Main Street and 20 minutes to Salt Lake International Airport. Whether you're curled up by the fire on a snowy evening or enjoying an alfresco meal on the deck in summer, this home is the perfect year-round escape. Don't miss this rare opportunity to own a secluded mountain retreat with easy access to everything Park City and Salt Lake have to offer.
Home Details
Home Type
- Single Family
Est. Annual Taxes
- $3,398
Year Built
- Built in 1985 | Remodeled in 2023
Lot Details
- 10,019 Sq Ft Lot
- Partially Fenced Property
- Landscaped
- Many Trees
- Few Trees
HOA Fees
- $4 Monthly HOA Fees
Parking
- 2 Car Garage
- Garage Door Opener
Property Views
- Woods
- Trees
- Mountain
Home Design
- Log Cabin
- Wood Frame Construction
- Metal Roof
- Stone Siding
- Log Siding
- Concrete Perimeter Foundation
- Stone
Interior Spaces
- 2,589 Sq Ft Home
- Ceiling Fan
- Gas Fireplace
- Family Room
- Formal Dining Room
- Storage
- Sauna
- Fire and Smoke Detector
Kitchen
- Eat-In Kitchen
- Breakfast Bar
- ENERGY STAR Qualified Refrigerator
- ENERGY STAR Qualified Dishwasher
- Granite Countertops
- Disposal
Flooring
- Wood
- Carpet
Bedrooms and Bathrooms
- 4 Bedrooms | 1 Main Level Bedroom
Laundry
- Laundry Room
- ENERGY STAR Qualified Washer
Outdoor Features
- Balcony
- Deck
- Shed
- Porch
Utilities
- Humidifier
- Forced Air Heating System
- Heating System Uses Natural Gas
- Programmable Thermostat
- Natural Gas Connected
- Gas Water Heater
- Water Softener is Owned
- High Speed Internet
- Phone Available
- Cable TV Available
Listing and Financial Details
- Assessor Parcel Number Su-A-57
Community Details
Overview
- Summit Park Subdivision
Recreation
- Trails
Map
Home Values in the Area
Average Home Value in this Area
Property History
| Date | Event | Price | Change | Sq Ft Price |
|---|---|---|---|---|
| 04/17/2025 04/17/25 | Sold | -- | -- | -- |
| 03/13/2025 03/13/25 | Pending | -- | -- | -- |
| 03/10/2025 03/10/25 | For Sale | $1,300,000 | +75.9% | $502 / Sq Ft |
| 03/31/2020 03/31/20 | Sold | -- | -- | -- |
| 02/21/2020 02/21/20 | Pending | -- | -- | -- |
| 02/21/2020 02/21/20 | For Sale | $739,000 | +68.3% | $336 / Sq Ft |
| 04/16/2012 04/16/12 | Sold | -- | -- | -- |
| 03/15/2012 03/15/12 | Pending | -- | -- | -- |
| 03/06/2012 03/06/12 | For Sale | $439,000 | -- | $200 / Sq Ft |
Tax History
| Year | Tax Paid | Tax Assessment Tax Assessment Total Assessment is a certain percentage of the fair market value that is determined by local assessors to be the total taxable value of land and additions on the property. | Land | Improvement |
|---|---|---|---|---|
| 2023 | $3,169 | $553,673 | $165,000 | $388,673 |
| 2022 | $2,601 | $401,688 | $90,750 | $310,938 |
| 2021 | $2,849 | $382,438 | $71,500 | $310,938 |
| 2020 | $2,382 | $302,015 | $42,900 | $259,115 |
| 2019 | $2,496 | $302,015 | $42,900 | $259,115 |
| 2018 | $2,110 | $255,307 | $42,900 | $212,407 |
| 2017 | $1,906 | $248,157 | $35,750 | $212,407 |
| 2016 | $1,813 | $219,453 | $35,750 | $183,703 |
| 2015 | $1,808 | $206,443 | $0 | $0 |
| 2013 | $1,776 | $191,111 | $0 | $0 |
Mortgage History
| Date | Status | Loan Amount | Loan Type |
|---|---|---|---|
| Previous Owner | $500,000 | New Conventional | |
| Previous Owner | $41,500 | Future Advance Clause Open End Mortgage | |
| Previous Owner | $336,000 | New Conventional | |
| Previous Owner | $378,000 | New Conventional | |
| Previous Owner | $119,200 | Credit Line Revolving | |
| Previous Owner | $64,000 | Credit Line Revolving | |
| Previous Owner | $228,000 | Adjustable Rate Mortgage/ARM | |
| Previous Owner | $28,500 | Credit Line Revolving |
Deed History
| Date | Type | Sale Price | Title Company |
|---|---|---|---|
| Special Warranty Deed | -- | None Listed On Document | |
| Warranty Deed | -- | Metro National Title | |
| Interfamily Deed Transfer | -- | None Available | |
| Warranty Deed | -- | First American Title Ins | |
| Warranty Deed | -- | Crown Title Ins |
Source: Park City Board of REALTORS®
MLS Number: 12500908
APN: SU-A-57
- 360 Parkview Dr Unit 74-A
- 360 Parkview Dr
- 156 Lower Evergreen Dr Unit 8
- 156 Lower Evergreen Dr
- 725 Aspen Dr
- 470 Upper Evergreen
- 385 Upper Evergreen Dr
- 385 Upper Evergreen Dr Unit I-86
- 395 Upper Evergreen Dr Unit I-87
- 750 Aspen Dr
- 750 Aspen Dr Unit 99
- 190 Aspen Dr
- 60 Matterhorn Dr
- 85 Crestview Dr
- 8215 Parleys Ln
- 4611 W Ponderosa Dr Unit 22
- 155 Parkview Dr
- 145 Parkview Dr
- 115 Saint Moritz Terrace
- 70 Matterhorn Dr
