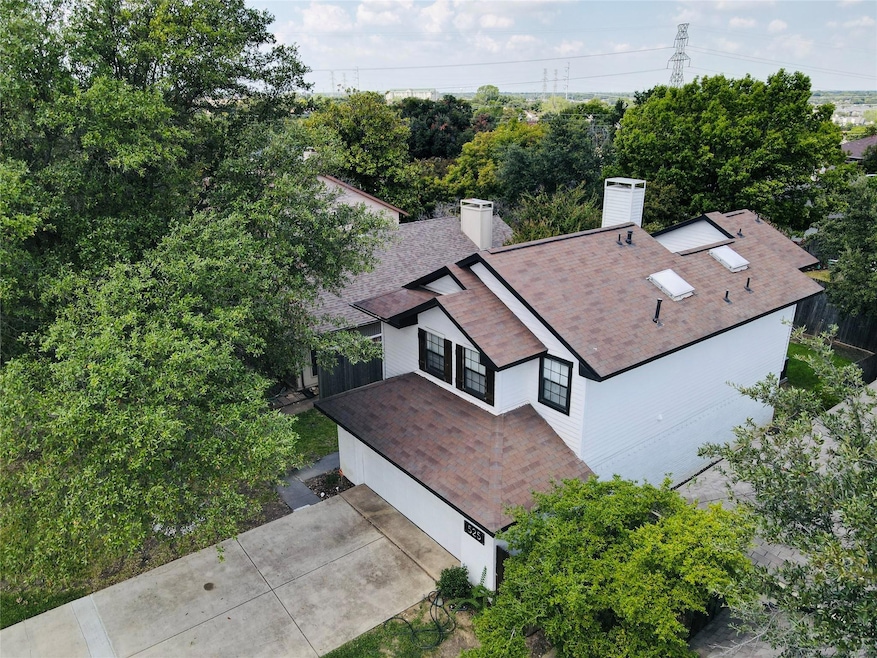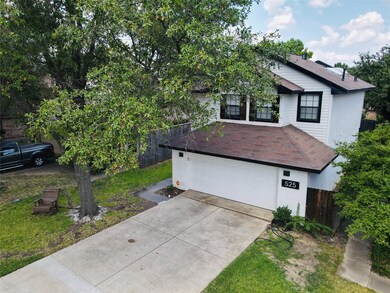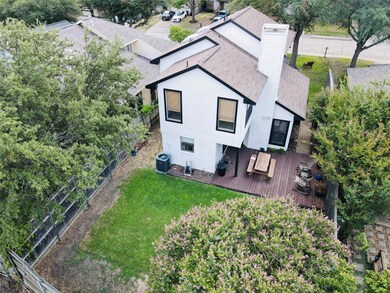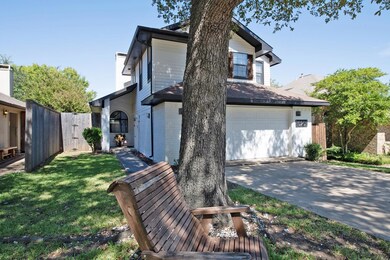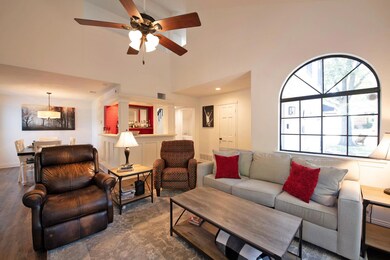
525 Blanco Dr Mesquite, TX 75150
Palos Verdes NeighborhoodHighlights
- Open Floorplan
- Cathedral Ceiling
- Granite Countertops
- Poteet High School Rated A-
- Traditional Architecture
- 5-minute walk to Mesquite Heritage Trail
About This Home
As of November 2024Just a hop, skip, & a jump from Porter Elementary & all the amenities that the Town East area offers, this is a perfect & modern, insanely efficient family home with a straightforward layout, maintained diligently & and revitalized meticulously by the current owner. Recently renovated with about $16,000 WORTH OF UPDATES INCLUDING PLUMBING to the home to make this home move-in ready. All exterior paint & trim has been redone as well as new sod laid in the backyard & beautiful touch-ups to the perimeter trees, creating a peaceful & cool atmosphere in the shade. Situated in a desirable neighborhood, this well-maintained residence offers a comfortable and inviting living space perfect to call home. The main living area is adorned with large windows, allowing natural light to flood the space, creating a warm and inviting atmosphere. This home sits a block away from the Palos Verdes Lake Park, adjacent to the Mesquite Heritage Trail, offering a perfect retreat for outdoor enthusiasts.
Home Details
Home Type
- Single Family
Est. Annual Taxes
- $5,410
Year Built
- Built in 1983
Lot Details
- 4,617 Sq Ft Lot
Parking
- 2 Car Attached Garage
- Front Facing Garage
- Garage Door Opener
Home Design
- Traditional Architecture
- Brick Exterior Construction
- Slab Foundation
- Siding
Interior Spaces
- 1,590 Sq Ft Home
- 2-Story Property
- Open Floorplan
- Wet Bar
- Built-In Features
- Cathedral Ceiling
- Ceiling Fan
- Decorative Lighting
- Family Room with Fireplace
- Living Room with Fireplace
- Den with Fireplace
Kitchen
- Eat-In Kitchen
- Electric Oven
- Plumbed For Gas In Kitchen
- Built-In Gas Range
- Microwave
- Dishwasher
- Kitchen Island
- Granite Countertops
- Disposal
Bedrooms and Bathrooms
- 3 Bedrooms
- 2 Full Bathrooms
Laundry
- Laundry in Utility Room
- Full Size Washer or Dryer
Home Security
- Wireless Security System
- Smart Home
Schools
- Porter Elementary School
- Kimbrough Middle School
- Poteet High School
Utilities
- Central Heating and Cooling System
- Heating System Uses Natural Gas
- Overhead Utilities
- Individual Gas Meter
- Gas Water Heater
- High Speed Internet
Community Details
- Palos Verdes Estates Subdivision
Listing and Financial Details
- Legal Lot and Block 57 / 3
- Assessor Parcel Number 38157210030570000
- $6,136 per year unexempt tax
Map
Home Values in the Area
Average Home Value in this Area
Property History
| Date | Event | Price | Change | Sq Ft Price |
|---|---|---|---|---|
| 11/14/2024 11/14/24 | Sold | -- | -- | -- |
| 10/08/2024 10/08/24 | Pending | -- | -- | -- |
| 10/02/2024 10/02/24 | For Sale | $324,900 | +6.5% | $204 / Sq Ft |
| 08/31/2023 08/31/23 | Sold | -- | -- | -- |
| 08/02/2023 08/02/23 | Pending | -- | -- | -- |
| 07/27/2023 07/27/23 | Price Changed | $304,999 | 0.0% | $192 / Sq Ft |
| 07/27/2023 07/27/23 | For Sale | $304,999 | -3.2% | $192 / Sq Ft |
| 07/03/2023 07/03/23 | Pending | -- | -- | -- |
| 06/25/2023 06/25/23 | For Sale | $315,000 | +43.2% | $198 / Sq Ft |
| 03/02/2020 03/02/20 | Sold | -- | -- | -- |
| 12/07/2019 12/07/19 | For Sale | $220,000 | -- | $138 / Sq Ft |
Tax History
| Year | Tax Paid | Tax Assessment Tax Assessment Total Assessment is a certain percentage of the fair market value that is determined by local assessors to be the total taxable value of land and additions on the property. | Land | Improvement |
|---|---|---|---|---|
| 2023 | $5,410 | $262,840 | $32,500 | $230,340 |
| 2022 | $6,604 | $262,840 | $32,500 | $230,340 |
| 2021 | $5,881 | $223,020 | $22,750 | $200,270 |
| 2020 | $5,922 | $211,890 | $22,750 | $189,140 |
| 2019 | $4,872 | $167,390 | $22,750 | $144,640 |
| 2018 | $4,152 | $148,100 | $22,750 | $125,350 |
| 2017 | $2,959 | $105,630 | $18,850 | $86,780 |
| 2016 | $2,959 | $105,630 | $18,850 | $86,780 |
| 2015 | $2,266 | $95,990 | $18,850 | $77,140 |
| 2014 | $2,266 | $95,990 | $18,850 | $77,140 |
Mortgage History
| Date | Status | Loan Amount | Loan Type |
|---|---|---|---|
| Open | $295,000 | New Conventional | |
| Previous Owner | $289,750 | New Conventional | |
| Previous Owner | $36,000 | Credit Line Revolving | |
| Previous Owner | $220,172 | FHA | |
| Previous Owner | $218,960 | FHA | |
| Previous Owner | $137,000 | Construction |
Deed History
| Date | Type | Sale Price | Title Company |
|---|---|---|---|
| Deed | -- | None Listed On Document | |
| Deed | -- | None Listed On Document | |
| Vendors Lien | -- | Truly Title | |
| Vendors Lien | -- | None Available | |
| Warranty Deed | -- | Allegiance Title |
Similar Homes in the area
Source: North Texas Real Estate Information Systems (NTREIS)
MLS Number: 20733586
APN: 38157210030570000
- 4910 Regal Bluff
- 511 Via Corona
- 4951 Regal Bluff
- 4955 Regal Bluff
- 752 Via Miramonte
- 845 Via Madonna
- 4420 Rockcliff Dr
- 804 Via Del Rey
- 4512 Bonnywood Dr
- 4704 Palos Verdes Dr
- 725 Via Del Sur
- 1025 Morningside Ct
- 1028 Silverthorn Ct
- 1144 Morningside Ct
- 1209 Foxboro Ln
- 2410 Cedar Elm Ln
- 4307 Arrowwood St
- 1199 Interstate 30
- 601 Hardwood Trail
- 6421 Glenmoor Dr
