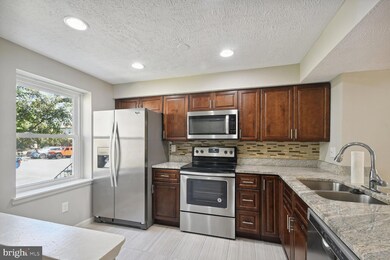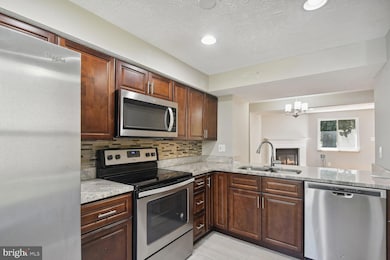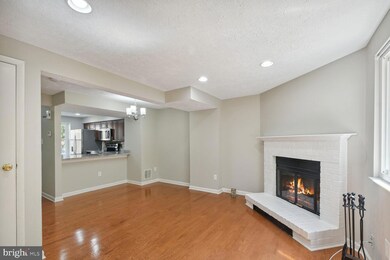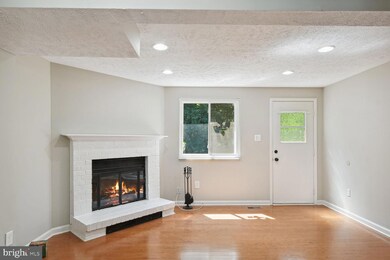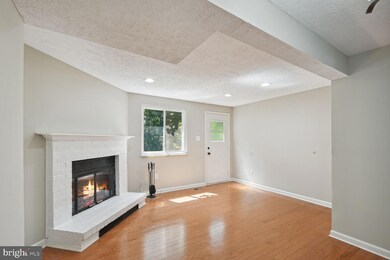
525 Brethour Ct Sterling, VA 20164
2
Beds
2
Baths
1,335
Sq Ft
$210/mo
HOA Fee
Highlights
- 1 Fireplace
- Community Pool
- Community Center
- Dominion High School Rated A-
- Tennis Courts
- Jogging Path
About This Home
As of November 2024Updated Three Level Townhome in Huntington Ridge neighborhood of Sugarland. The Kitchen has been updated with Gorgeous Granite Countertops, Beautiful Cabinetry, Tile Flooring, and Stainless Steel Appliances. Renovated Bathrooms. Upgraded lighting. Ample Closet Space. Newer Roof and Hot Water Heater. Rear Storage Shed. This home is a hidden gem!!!
Townhouse Details
Home Type
- Townhome
Est. Annual Taxes
- $2,917
Year Built
- Built in 1982
Lot Details
- Property is in excellent condition
HOA Fees
Home Design
- Slab Foundation
- Aluminum Siding
Interior Spaces
- Property has 3 Levels
- 1 Fireplace
- Finished Basement
Kitchen
- Electric Oven or Range
- Stove
- Built-In Microwave
- Ice Maker
- Dishwasher
- Stainless Steel Appliances
- Disposal
Bedrooms and Bathrooms
- 2 Bedrooms
Laundry
- Dryer
- Washer
Parking
- Parking Lot
- 2 Assigned Parking Spaces
Schools
- Sugarland Elementary School
- Seneca Ridge Middle School
- Dominion High School
Utilities
- Forced Air Heating and Cooling System
- Electric Water Heater
Listing and Financial Details
- Assessor Parcel Number 012255199091
Community Details
Overview
- Association fees include common area maintenance, management, pool(s), snow removal, reserve funds
- Seqouia Management HOA
- Sugarland Run Community
- Sugarland Run Subdivision
Amenities
- Picnic Area
- Common Area
- Community Center
Recreation
- Tennis Courts
- Community Basketball Court
- Community Playground
- Community Pool
- Jogging Path
- Bike Trail
Pet Policy
- Pets Allowed
Map
Create a Home Valuation Report for This Property
The Home Valuation Report is an in-depth analysis detailing your home's value as well as a comparison with similar homes in the area
Home Values in the Area
Average Home Value in this Area
Property History
| Date | Event | Price | Change | Sq Ft Price |
|---|---|---|---|---|
| 11/15/2024 11/15/24 | Sold | $365,000 | -1.4% | $273 / Sq Ft |
| 10/17/2024 10/17/24 | Price Changed | $370,000 | -2.6% | $277 / Sq Ft |
| 10/04/2024 10/04/24 | Price Changed | $380,000 | -3.8% | $285 / Sq Ft |
| 09/13/2024 09/13/24 | For Sale | $395,000 | 0.0% | $296 / Sq Ft |
| 08/26/2021 08/26/21 | Rented | $1,850 | 0.0% | -- |
| 08/24/2021 08/24/21 | Under Contract | -- | -- | -- |
| 08/20/2021 08/20/21 | For Rent | $1,850 | 0.0% | -- |
| 10/30/2017 10/30/17 | Sold | $259,900 | 0.0% | $195 / Sq Ft |
| 10/02/2017 10/02/17 | Pending | -- | -- | -- |
| 09/22/2017 09/22/17 | For Sale | $259,900 | -- | $195 / Sq Ft |
Source: Bright MLS
Tax History
| Year | Tax Paid | Tax Assessment Tax Assessment Total Assessment is a certain percentage of the fair market value that is determined by local assessors to be the total taxable value of land and additions on the property. | Land | Improvement |
|---|---|---|---|---|
| 2024 | $2,917 | $337,230 | $125,000 | $212,230 |
| 2023 | $2,825 | $322,880 | $125,000 | $197,880 |
| 2022 | $2,834 | $318,390 | $115,000 | $203,390 |
| 2021 | $2,717 | $277,220 | $75,000 | $202,220 |
| 2020 | $2,876 | $277,880 | $62,000 | $215,880 |
| 2019 | $2,585 | $247,370 | $62,000 | $185,370 |
| 2018 | $2,615 | $241,040 | $62,000 | $179,040 |
| 2017 | $2,305 | $204,850 | $62,000 | $142,850 |
| 2016 | $2,238 | $195,470 | $0 | $0 |
| 2015 | $2,253 | $136,480 | $0 | $136,480 |
| 2014 | $2,190 | $127,590 | $0 | $127,590 |
Source: Public Records
Mortgage History
| Date | Status | Loan Amount | Loan Type |
|---|---|---|---|
| Previous Owner | $39,000 | Credit Line Revolving | |
| Previous Owner | $240,800 | Stand Alone Refi Refinance Of Original Loan | |
| Previous Owner | $252,103 | New Conventional | |
| Previous Owner | $234,965 | New Conventional | |
| Previous Owner | $161,600 | New Conventional |
Source: Public Records
Deed History
| Date | Type | Sale Price | Title Company |
|---|---|---|---|
| Warranty Deed | $365,000 | Old Republic National Title In | |
| Warranty Deed | $5,000 | Highland Title | |
| Warranty Deed | $259,900 | Highland Title & Escrow | |
| Trustee Deed | $181,901 | None Available | |
| Deed | $202,000 | -- |
Source: Public Records
Similar Homes in Sterling, VA
Source: Bright MLS
MLS Number: VALO2079922
APN: 012-25-5199-091
Nearby Homes
- 104 Charing Ct
- 123 Kale Ave
- 25 Jefferson Dr
- 73 S Cottage Rd
- 161 S Fox Rd
- 20900 Trinity Square
- 238 Greenfield Ct
- 219 Greenfield Ct
- 46569 Hampshire Station Dr
- 46378 Monocacy Square
- 46360 Monocacy Square
- 20687 Smithfield Ct
- 21232 Bullrush Place
- 20701 Parkside Cir
- 46495 Capelwood Ct
- 46448 Montgomery Place
- 21216 Mcfadden Square Unit 406
- 20905 Solomons Ct
- 332 Silver Ridge Dr
- 20837 Sandstone Square

