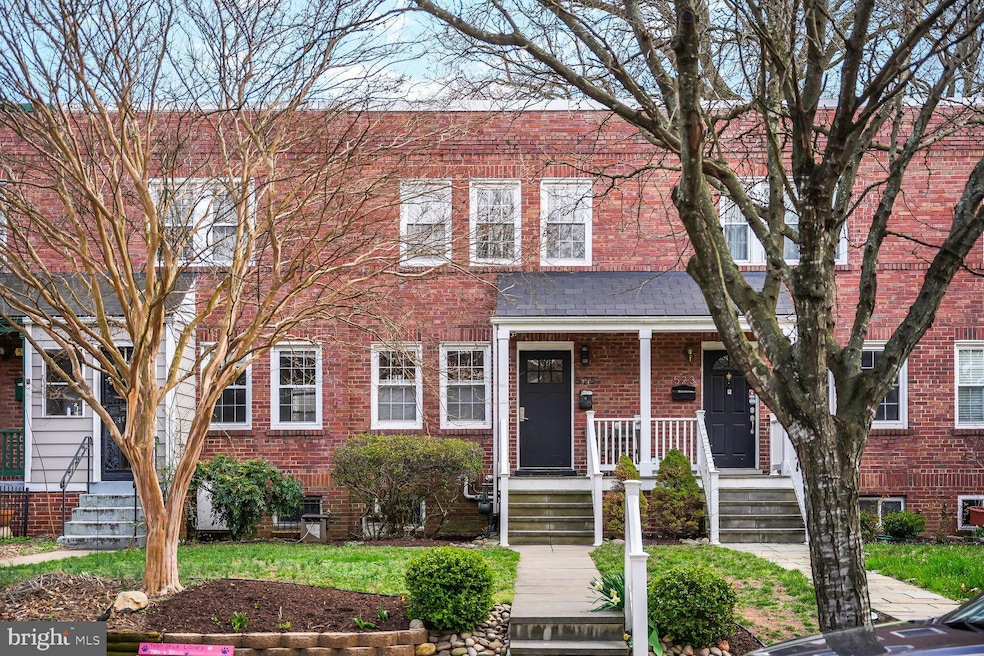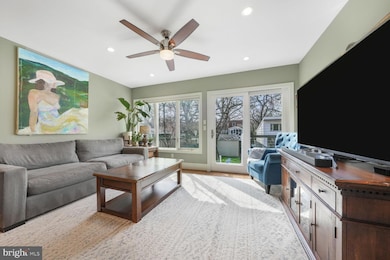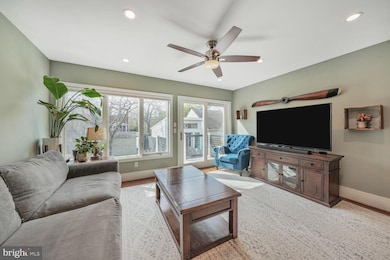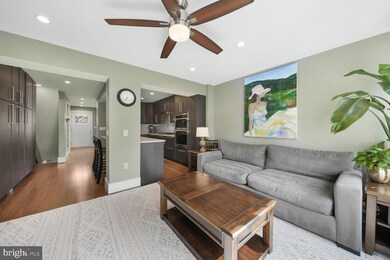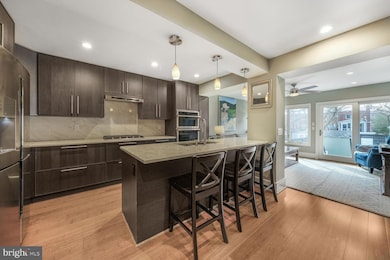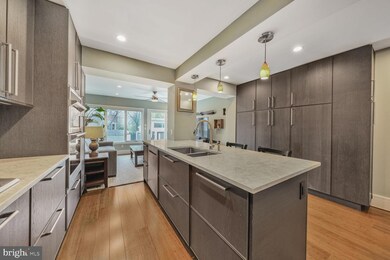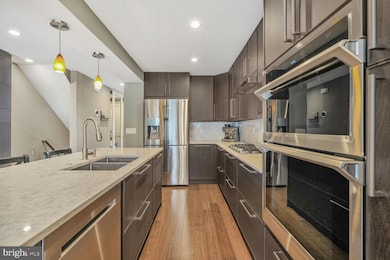
525 E Nelson Ave Alexandria, VA 22301
Del Ray NeighborhoodHighlights
- Gourmet Kitchen
- Colonial Architecture
- Bamboo Flooring
- Open Floorplan
- Deck
- 3-minute walk to Eugene Simpson Stadium Park
About This Home
As of April 2025OPEN HOUSE CANCELLED! Home is under contract.
Stunning townhouse located in the vibrant heart of Del Ray! This completely renovated 3-bedroom, 2-bathroom home showcases modern finishes across 1,650 square feet of living space. The main level feels spacious and stately with a rear addition added in 2018. Upon entering the home, you'll be welcomed by the dining area filled with abundant natural light. The beautifully updated kitchen features quartz countertops, stainless steel appliances, and a pantry wall with floor to ceiling cabinetry. The kitchen overlooks the family room making it the perfect space for entertaining. From the family room you have access to the private fenced backyard, complete with a patio, maintenance free turf, and a storage shed. The property also offers highly sought after off-street private parking for 2 cars accessible via a private alley exclusive to homeowners on the block. Inside on the upper level you'll find two spacious bedrooms and a full bathroom. Off the 2nd bedroom you'll find a beautiful tiled roof deck, yet another special feature unique to this home. The lower level has a den/recreational space, a full bathroom, laundry, and the third bedroom, with additional access to the backyard. Both the front and rear of the property offer generous outdoor spaces. Relax on the front porch and immerse yourself in the lively Del Ray community. This home's prime location provides easy access to dining, entertainment, nature, shopping, and multiple transportation options. It's just steps away from Matt and Tony’s, Junction Bakery, The Garden, and more, with close proximity to the Braddock Metro Station, a 15-minute drive to the Pentagon and Clarendon, and only 1.5 miles from the Old Town Alexandria Waterfront. Don't miss out on this rare opportunity to own in Del Ray!
Townhouse Details
Home Type
- Townhome
Est. Annual Taxes
- $9,119
Year Built
- Built in 1939 | Remodeled in 2018
Lot Details
- 2,336 Sq Ft Lot
- Privacy Fence
- Back Yard Fenced
- Property is in excellent condition
Home Design
- Colonial Architecture
- Bump-Outs
- Brick Exterior Construction
- Brick Foundation
- Shingle Roof
- Rubber Roof
- Cement Siding
- Copper Plumbing
- CPVC or PVC Pipes
- Masonry
Interior Spaces
- Property has 3 Levels
- Open Floorplan
- Built-In Features
- Ceiling Fan
- Recessed Lighting
- ENERGY STAR Qualified Windows with Low Emissivity
- Replacement Windows
- Vinyl Clad Windows
- Insulated Windows
- Double Hung Windows
- Casement Windows
- Sliding Doors
- Family Room Off Kitchen
- Dining Area
Kitchen
- Gourmet Kitchen
- Self-Cleaning Oven
- Built-In Range
- Range Hood
- Built-In Microwave
- ENERGY STAR Qualified Refrigerator
- ENERGY STAR Qualified Dishwasher
- Stainless Steel Appliances
- Kitchen Island
- Upgraded Countertops
- Disposal
Flooring
- Bamboo
- Wood
Bedrooms and Bathrooms
- Walk-In Closet
- Dual Flush Toilets
Laundry
- Electric Front Loading Dryer
- ENERGY STAR Qualified Washer
Finished Basement
- Heated Basement
- Walk-Up Access
- Sump Pump
- Laundry in Basement
- Basement Windows
Parking
- 2 Parking Spaces
- 2 Driveway Spaces
- Private Parking
- Gravel Driveway
- Off-Street Parking
Accessible Home Design
- More Than Two Accessible Exits
Outdoor Features
- Deck
- Patio
- Shed
- Porch
Utilities
- 90% Forced Air Heating and Cooling System
- Cooling System Utilizes Natural Gas
- Vented Exhaust Fan
- Tankless Water Heater
- Natural Gas Water Heater
Community Details
- No Home Owners Association
- Linden Gardens Subdivision
Listing and Financial Details
- Tax Lot 12
- Assessor Parcel Number 13470000
Map
Home Values in the Area
Average Home Value in this Area
Property History
| Date | Event | Price | Change | Sq Ft Price |
|---|---|---|---|---|
| 04/14/2025 04/14/25 | Sold | $1,010,550 | +9.3% | $612 / Sq Ft |
| 03/29/2025 03/29/25 | Pending | -- | -- | -- |
| 03/27/2025 03/27/25 | For Sale | $924,900 | +18.6% | $561 / Sq Ft |
| 01/10/2019 01/10/19 | Sold | $780,000 | +1.4% | $473 / Sq Ft |
| 11/29/2018 11/29/18 | For Sale | $769,000 | -1.4% | $466 / Sq Ft |
| 11/28/2018 11/28/18 | Off Market | $780,000 | -- | -- |
Tax History
| Year | Tax Paid | Tax Assessment Tax Assessment Total Assessment is a certain percentage of the fair market value that is determined by local assessors to be the total taxable value of land and additions on the property. | Land | Improvement |
|---|---|---|---|---|
| 2024 | $9,753 | $803,503 | $441,271 | $362,232 |
| 2023 | $9,049 | $815,192 | $441,271 | $373,921 |
| 2022 | $9,031 | $813,626 | $441,271 | $372,355 |
| 2021 | $8,203 | $739,027 | $380,406 | $358,621 |
| 2020 | $8,391 | $714,141 | $355,520 | $358,621 |
| 2019 | $7,774 | $687,921 | $329,300 | $358,621 |
| 2018 | $7,774 | $687,921 | $329,300 | $358,621 |
| 2017 | $6,258 | $553,814 | $299,364 | $254,450 |
| 2016 | $5,819 | $542,300 | $287,850 | $254,450 |
| 2015 | $5,608 | $537,672 | $277,750 | $259,922 |
| 2014 | $5,372 | $515,024 | $247,667 | $267,357 |
Mortgage History
| Date | Status | Loan Amount | Loan Type |
|---|---|---|---|
| Open | $631,965 | VA | |
| Closed | $631,800 | VA | |
| Previous Owner | $55,000 | Non Purchase Money Mortgage | |
| Previous Owner | $43,000 | Stand Alone Second | |
| Previous Owner | $352,500 | New Conventional | |
| Previous Owner | $365,000 | New Conventional | |
| Previous Owner | $356,000 | New Conventional | |
| Previous Owner | $228,000 | No Value Available | |
| Previous Owner | $127,400 | No Value Available |
Deed History
| Date | Type | Sale Price | Title Company |
|---|---|---|---|
| Warranty Deed | $780,000 | Smart Settlements Llc | |
| Warranty Deed | -- | -- | |
| Warranty Deed | $445,000 | -- | |
| Deed | $285,000 | -- | |
| Deed | $169,900 | -- |
Similar Homes in Alexandria, VA
Source: Bright MLS
MLS Number: VAAX2043122
APN: 044.01-04-16
- 408 E Monroe Ave
- 311 1/2 E Bellefonte Ave
- 214 E Duncan Ave
- 210 E Duncan Ave
- 1005 Ramsey St
- 547 E Duncan Ave
- 313 E Windsor Ave Unit A
- 1731 Price St
- 1361 Powhatan St
- 1908 Mount Vernon Ave
- 506 E Howell Ave Unit A
- 1200 Braddock Place Unit 216
- 1200 Braddock Place Unit 715
- 1133 Powhatan St
- 1318 Chetworth Ct
- 1013 Colonial Ave
- 824 Bashford Ln
- 8 E Glendale Ave
- 2017 Richmond Hwy
- 1120 Portner Rd
