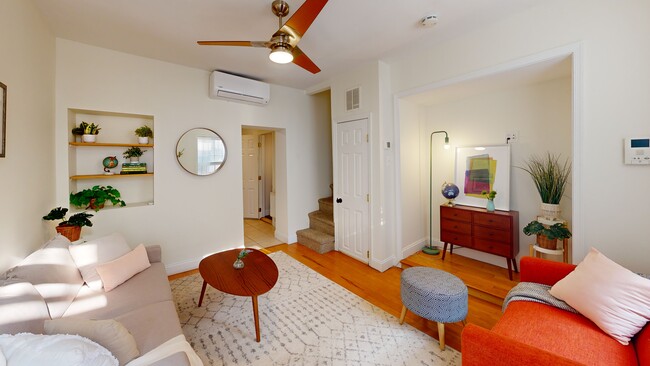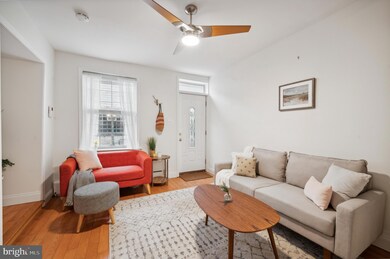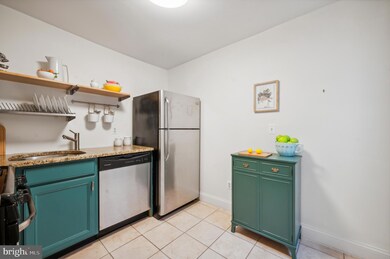
525 Fitzwater St Unit 13 Philadelphia, PA 19147
Queen Village NeighborhoodHighlights
- Trinity Architecture
- Security Gate
- East Facing Home
- Patio
- Forced Air Heating System
- 4-minute walk to Cianfrani Park
About This Home
As of November 2024WOW! Huge price reduction! Step into Abbott's Court, a cozy enclave boasting 15 homes nestled within the heart of vibrant Queen Village. This meticulously maintained Trinity home offers the perfect blend of convenience and seclusion, mere moments from eateries, fitness centers, and all the essentials. As you enter through the inviting green front door, you'll be greeted by a sunlit front room adorned with gleaming hardwood floors. The main level also features a modern kitchen, complete with granite countertops and stainless steel appliances, as well as a convenient powder room. Upstairs, discover a tranquil bedroom or ample office space and a full bathroom boasting a luxurious jacuzzi tub and contemporary fixtures. Ascend to the third floor to find a spacious bedroom with vaulted ceilings, a newly installed mini-split and ample closet space. Additional storage space and laundry facilities await in the basement. Pet-friendly and with minimal HOA fees, this residence is situated within the coveted Meredith school catchment. Experience the best of Philadelphia living, with South Street, Society Hill, Washington Square, Passyunk Ave, and Headhouse Square all within arm's reach. If you crave proximity to the city's offerings without sacrificing serenity, look no further than Abbott's Court!
Townhouse Details
Home Type
- Townhome
Est. Annual Taxes
- $4,015
Year Built
- Built in 1916
HOA Fees
- $40 Monthly HOA Fees
Home Design
- Trinity Architecture
- Masonry
Interior Spaces
- 712 Sq Ft Home
- Property has 3 Levels
- Security Gate
Bedrooms and Bathrooms
- 2 Bedrooms
Basement
- Basement Fills Entire Space Under The House
- Laundry in Basement
Schools
- William M. Meredith Elementary School
- William M. Meredith Middle School
- Horace Furness High School
Utilities
- Ductless Heating Or Cooling System
- Forced Air Heating System
- Wall Furnace
- 100 Amp Service
- Natural Gas Water Heater
Additional Features
- Patio
- East Facing Home
Community Details
- Association fees include common area maintenance, exterior building maintenance
- Abbott's Court HOA
- Queen Village Subdivision
Listing and Financial Details
- Tax Lot 628
- Assessor Parcel Number 023082113
Map
Home Values in the Area
Average Home Value in this Area
Property History
| Date | Event | Price | Change | Sq Ft Price |
|---|---|---|---|---|
| 11/15/2024 11/15/24 | Sold | $300,000 | -2.9% | $421 / Sq Ft |
| 09/01/2024 09/01/24 | Price Changed | $309,000 | -3.3% | $434 / Sq Ft |
| 08/08/2024 08/08/24 | Price Changed | $319,500 | -1.4% | $449 / Sq Ft |
| 06/19/2024 06/19/24 | Price Changed | $324,000 | -0.3% | $455 / Sq Ft |
| 05/01/2024 05/01/24 | For Sale | $325,000 | -2.7% | $456 / Sq Ft |
| 04/23/2021 04/23/21 | Sold | $334,000 | -4.0% | $619 / Sq Ft |
| 03/17/2021 03/17/21 | Pending | -- | -- | -- |
| 03/10/2021 03/10/21 | For Sale | $348,000 | -- | $644 / Sq Ft |
Similar Homes in Philadelphia, PA
Source: Bright MLS
MLS Number: PAPH2347674
- 718 S Randolph St
- 521 Fitzwater St
- 720 S 6th St
- 703 S 6th St
- 500 Clymer St
- 606 Pemberton St
- 747 S Randolph St
- 632 Bainbridge St
- 709 E Passyunk Ave
- 779 S 6th St
- 727 29 S 7th St Unit 1F
- 703 S 7th St
- 623 25 Kater St
- 614 Catharine St
- 435 Catharine St
- 430 Catharine St
- 815 S Reese St
- 517 Randolph Ct Unit A
- 817 S Reese St
- 814 S 5th St





