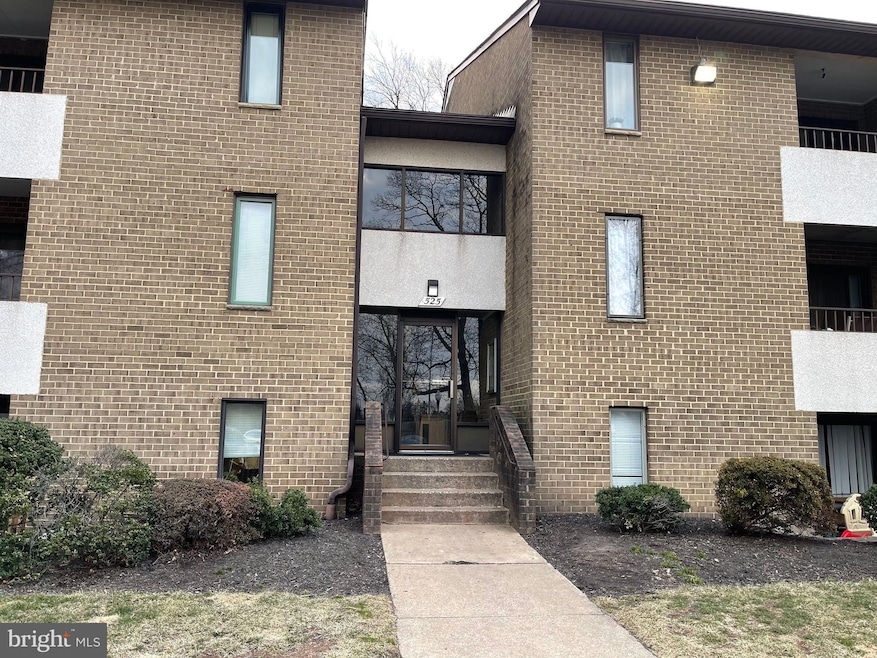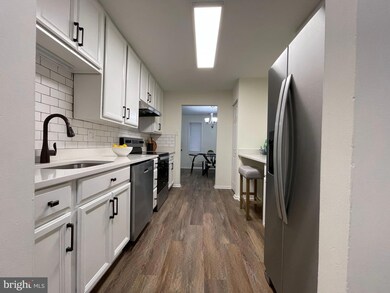
525 Florida Ave Unit T3 Herndon, VA 20170
Estimated payment $2,674/month
Highlights
- Contemporary Architecture
- Community Pool
- Walk-In Closet
- Upgraded Countertops
- Jogging Path
- Bathtub with Shower
About This Home
Imagine starting your day in this sun-drenched, **completely refreshed condo**, where every detail has been thoughtfully updated for modern living. Step inside and be greeted by the **gleaming new Luxury Vinyl Plank flooring** that flows seamlessly throughout, creating an airy and spacious feel, and enhanced by **brand new recessed lighting illuminating every corner**. The heart of this home is undoubtedly the **chef-inspired kitchen**, boasting **sparkling new quartz countertops**, a **generous full-size pantry**, and a suite of **brand-new stainless steel appliances** – perfect for creating culinary masterpieces and entertaining with ease. Picture yourself relaxing in the **spacious living room**, with sliding glass doors that open to a **private patio**, just the right size for a cozy bistro set and your morning coffee. The **new recessed lighting** creates a warm and inviting ambiance. Retreat to the **large primary bedroom**, featuring a **luxurious en-suite bathroom** and a **spacious walk-in closet**. The second bedroom, equally inviting, is conveniently located near another **full bathroom with a brand-new vanity**. Storage is never an issue with **ample closet space throughout**. This community offers more than just a beautiful home; it's a lifestyle. Enjoy a refreshing dip in the **community pool** or take a leisurely stroll through the **lush, park-like common areas**. With **one assigned parking spot and abundant visitor parking**, convenience is guaranteed. And the location? Absolutely unbeatable! You're just a short walk away from your favorite coffee shops, the vibrant Elden St, dog-friendly parks, delicious dining options, and more. Plus, with **easy access to the Metro, Dulles Toll Rd, Reston Hospital, and major commuter routes**, you'll have the entire Northern Virginia area at your fingertips. This isn't just a condo; it's your **perfect haven**, designed for comfort, convenience, and a vibrant lifestyle. **Come see your dream home today!**
Property Details
Home Type
- Condominium
Est. Annual Taxes
- $3,589
Year Built
- Built in 1974
HOA Fees
- $561 Monthly HOA Fees
Home Design
- Contemporary Architecture
- Brick Exterior Construction
Interior Spaces
- 1,351 Sq Ft Home
- Property has 1 Level
- Ceiling Fan
- Recessed Lighting
- Living Room
- Dining Room
Kitchen
- Stove
- Range Hood
- Dishwasher
- Upgraded Countertops
Bedrooms and Bathrooms
- 2 Main Level Bedrooms
- En-Suite Primary Bedroom
- En-Suite Bathroom
- Walk-In Closet
- 2 Full Bathrooms
- Bathtub with Shower
Laundry
- Laundry Room
- Washer and Dryer Hookup
Parking
- 1 Open Parking Space
- 1 Parking Space
- Parking Lot
- Assigned Parking
Utilities
- Forced Air Heating and Cooling System
- Electric Water Heater
Listing and Financial Details
- Assessor Parcel Number 0162 20 0027
Community Details
Overview
- Association fees include common area maintenance, lawn maintenance, pool(s), sewer, snow removal, trash, water, insurance, lawn care front, lawn care rear, reserve funds
- Low-Rise Condominium
- Jefferson Mews Subdivision, Model 2A Floorplan
- Jefferson Mews Condo Community
- Property Manager
Recreation
- Community Pool
- Jogging Path
Pet Policy
- Pets allowed on a case-by-case basis
Map
Home Values in the Area
Average Home Value in this Area
Tax History
| Year | Tax Paid | Tax Assessment Tax Assessment Total Assessment is a certain percentage of the fair market value that is determined by local assessors to be the total taxable value of land and additions on the property. | Land | Improvement |
|---|---|---|---|---|
| 2024 | $3,589 | $253,040 | $51,000 | $202,040 |
| 2023 | $3,315 | $238,720 | $48,000 | $190,720 |
| 2022 | $3,029 | $215,060 | $43,000 | $172,060 |
| 2021 | $2,450 | $208,800 | $42,000 | $166,800 |
| 2020 | $2,399 | $202,720 | $41,000 | $161,720 |
| 2019 | $2,332 | $197,010 | $40,000 | $157,010 |
| 2018 | $2,219 | $192,930 | $39,000 | $153,930 |
| 2017 | $2,074 | $178,640 | $36,000 | $142,640 |
| 2016 | $2,070 | $178,640 | $36,000 | $142,640 |
| 2015 | $1,978 | $177,220 | $35,000 | $142,220 |
| 2014 | $1,809 | $162,480 | $32,000 | $130,480 |
Property History
| Date | Event | Price | Change | Sq Ft Price |
|---|---|---|---|---|
| 03/11/2025 03/11/25 | For Sale | $324,900 | 0.0% | $240 / Sq Ft |
| 03/11/2025 03/11/25 | Off Market | $324,900 | -- | -- |
| 03/10/2025 03/10/25 | Pending | -- | -- | -- |
| 03/06/2025 03/06/25 | For Sale | $324,900 | 0.0% | $240 / Sq Ft |
| 05/29/2014 05/29/14 | Rented | $1,395 | 0.0% | -- |
| 05/29/2014 05/29/14 | Under Contract | -- | -- | -- |
| 05/16/2014 05/16/14 | For Rent | $1,395 | -- | -- |
Deed History
| Date | Type | Sale Price | Title Company |
|---|---|---|---|
| Warranty Deed | $186,000 | First American Title | |
| Warranty Deed | $186,000 | First American Title | |
| Warranty Deed | $218,500 | Metropolitan Title Llc | |
| Quit Claim Deed | -- | None Available |
Mortgage History
| Date | Status | Loan Amount | Loan Type |
|---|---|---|---|
| Previous Owner | $207,575 | No Value Available |
Similar Homes in Herndon, VA
Source: Bright MLS
MLS Number: VAFX2224976
APN: 0162-20-0027
- 525 Florida Ave Unit 202
- 525 Florida Ave Unit T3
- 503 Florida Ave Unit 103
- 521 Florida Ave Unit T2
- 541 Florida Ave Unit T2
- 609 Center St Unit T2
- 623 Center St Unit 101
- 719 Palmer Dr
- 716 Palmer Dr
- 759 Palmer Dr
- 1101 Treeside Ln
- 356 Juniper Ct
- 717 Birch Ct
- 314 Senate Ct
- 1167 Herndon Pkwy
- 2129 Glacier Rd
- 2133 Glacier Rd
- 2125 Glacier Rd
- 2139 Glacier Rd
- 801 Mosby Hollow Dr






