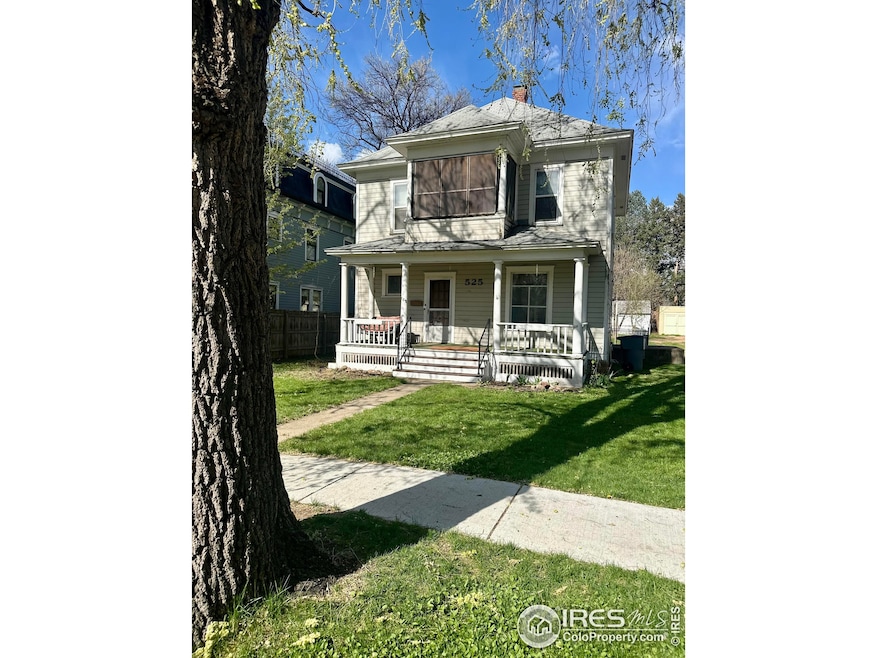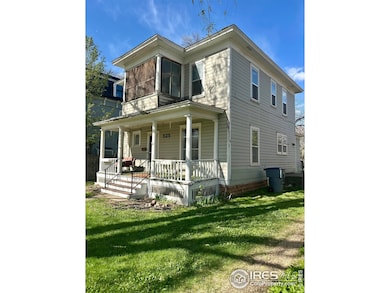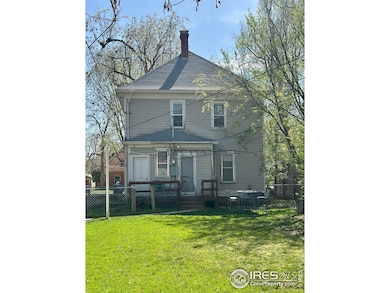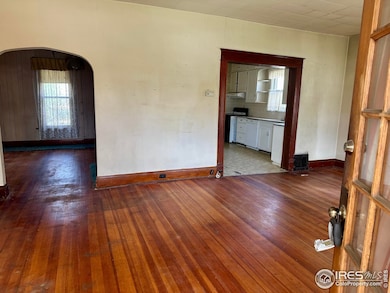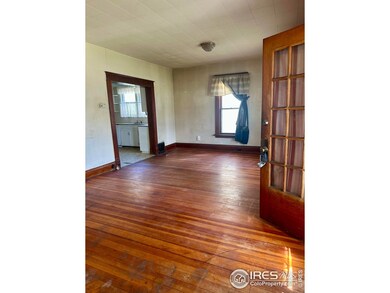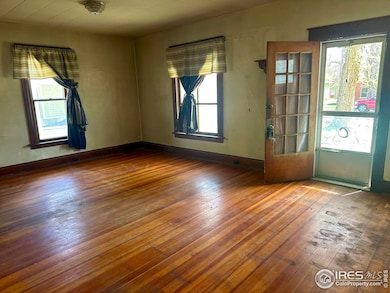
525 Gay St Longmont, CO 80501
Sunset NeighborhoodEstimated payment $3,228/month
Highlights
- Very Popular Property
- Parking available for a boat
- Colonial Architecture
- Central Elementary School Rated A-
- City View
- 4-minute walk to Thompson Park
About This Home
Investor Special - 1910 Historic Charmer in Downtown Longmont - Over 1,533 Sq Ft of Potential! Opportunity knocks in the heart of Longmont! This 1910-built home is brimming with character and original craftsmanship, offering the perfect canvas for restoration or renovation. With 4 bedrooms, 2 bathrooms, this property is ideal for investors, fix-and-flippers, or anyone passionate about bringing old homes back to life. When you step in, you'll notice the beautiful original woodwork and trim, a hallmark of its era that adds charm and value. The home features a welcoming front porch, an upstairs screened-in porch, and unique spaces just waiting to be reimagined. Yes, it needs TLC. But the bones are solid, and the potential is undeniable. Whether you're looking to restore a historic home to its former glory or turn a smart investment, this "AS-IS" sale is a rare find in a prime location. Unrepresented buyers/investors Open House for walk-through inspection Friday, 9:30 AM - 12:00 PM. Come see the possibilities for yourself, no appointment or agent necessary. Don't miss your chance to make your vision come to life in one of Longmont's classic historic homes! All offers will be reviewed on Friday, May 2nd at 5 PM.
Home Details
Home Type
- Single Family
Est. Annual Taxes
- $3,570
Year Built
- Built in 1910
Lot Details
- 9,348 Sq Ft Lot
- East Facing Home
- Partially Fenced Property
- Wood Fence
- Chain Link Fence
- Level Lot
- Property is zoned SF
Parking
- 2 Car Detached Garage
- Oversized Parking
- Parking available for a boat
Home Design
- Colonial Architecture
- Victorian Architecture
- Brick Veneer
- Pillar, Post or Pier Foundation
- Wood Frame Construction
- Composition Roof
- Stone
Interior Spaces
- 1,533 Sq Ft Home
- 2-Story Property
- Crown Molding
- Window Treatments
- Wood Frame Window
- Dining Room
- Wood Flooring
- City Views
- Washer and Dryer Hookup
Kitchen
- Electric Oven or Range
- Dishwasher
Bedrooms and Bathrooms
- 4 Bedrooms
- Primary Bathroom is a Full Bathroom
Unfinished Basement
- Partial Basement
- Crawl Space
Outdoor Features
- Balcony
- Enclosed patio or porch
- Separate Outdoor Workshop
- Outbuilding
Schools
- Central Elementary School
- Westview Middle School
- Longmont High School
Utilities
- Forced Air Heating and Cooling System
- Satellite Dish
- Cable TV Available
Community Details
- No Home Owners Association
- Longmont Ot Subdivision
Listing and Financial Details
- Assessor Parcel Number R0041130
Map
Home Values in the Area
Average Home Value in this Area
Tax History
| Year | Tax Paid | Tax Assessment Tax Assessment Total Assessment is a certain percentage of the fair market value that is determined by local assessors to be the total taxable value of land and additions on the property. | Land | Improvement |
|---|---|---|---|---|
| 2024 | $3,522 | $37,326 | $9,045 | $28,281 |
| 2023 | $3,522 | $37,326 | $12,730 | $28,281 |
| 2022 | $2,990 | $30,219 | $9,369 | $20,850 |
| 2021 | $3,029 | $31,088 | $9,638 | $21,450 |
| 2020 | $2,919 | $30,052 | $7,508 | $22,544 |
| 2019 | $2,873 | $30,052 | $7,508 | $22,544 |
| 2018 | $2,203 | $23,191 | $8,640 | $14,551 |
| 2017 | $2,173 | $25,639 | $9,552 | $16,087 |
| 2016 | $2,008 | $21,007 | $10,985 | $10,022 |
| 2015 | $1,913 | $20,298 | $7,084 | $13,214 |
| 2014 | $1,152 | $20,298 | $7,084 | $13,214 |
Property History
| Date | Event | Price | Change | Sq Ft Price |
|---|---|---|---|---|
| 04/23/2025 04/23/25 | For Sale | $525,000 | -- | $342 / Sq Ft |
Deed History
| Date | Type | Sale Price | Title Company |
|---|---|---|---|
| Interfamily Deed Transfer | -- | -- | |
| Deed | -- | -- |
Similar Homes in Longmont, CO
Source: IRES MLS
MLS Number: 1031871
APN: 1315032-15-024
- 1114 5th Ave
- 1114 4th Ave
- 1126 3rd Ave
- 329 Bross St
- 1013 4th Ave
- 436 Pratt St
- 324 Francis St
- 409 Terry St Unit D
- 409 Terry St Unit A
- 800 Lincoln St Unit D
- 610 Terry St
- 1129 2nd Ave
- 2 Lincoln Place
- 1038 9th Ave
- 159 Judson St
- 219 Terry St
- 400 Main St Unit 1
- 734 Sumner St
- 400 Emery St Unit 104
- 400 Emery St Unit 103
