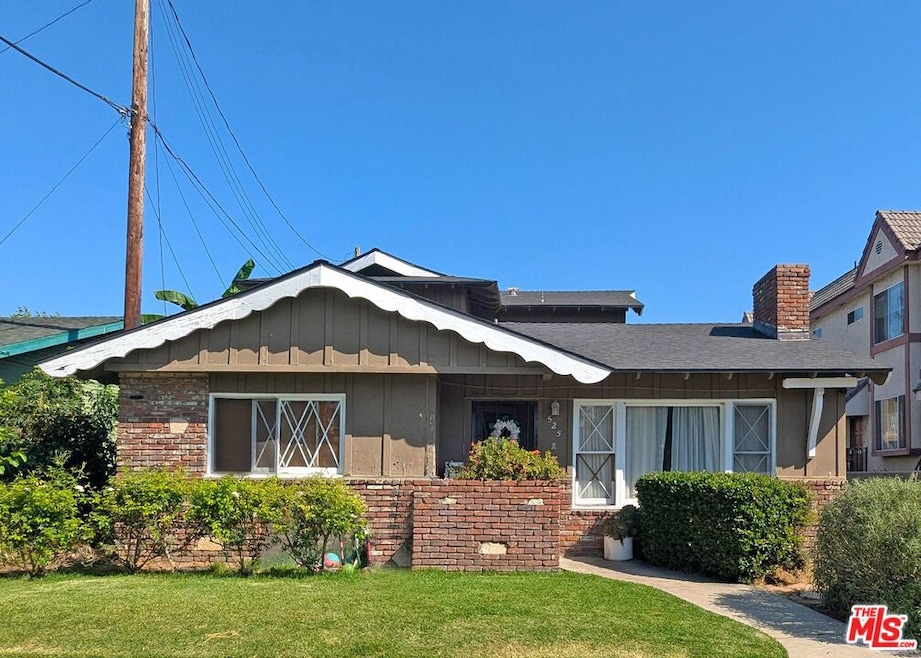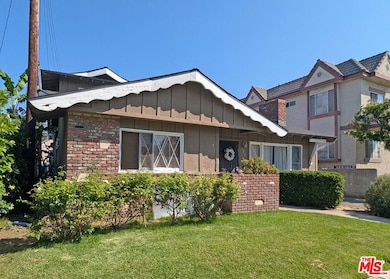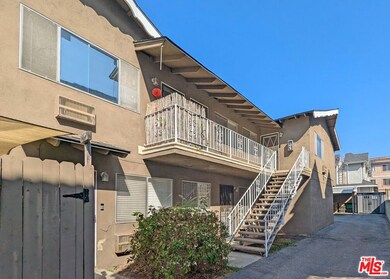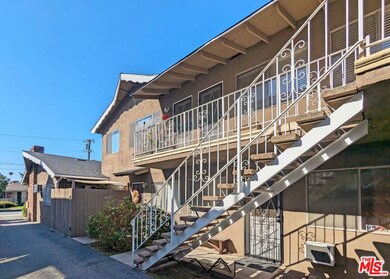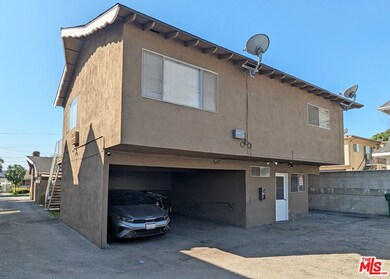525 Howard St Alhambra, CA 91801
Highlights
- Tile Flooring
- Ceiling Fan
- Wood Siding
- Park Elementary School Rated A-
- Laundry Facilities
About This Home
As of November 2024525 Howard Street is a two-story, 6-unit multifamily property constructed in 1963 on a 7,628 square foot lot, with a total building size of 4,616 square feet. The property is separately metered for gas and electric, serviced by a central water heater, and offers an on-site laundry facility and six carport and covered parking with storage bins. 525 Howard Street boasts a desirable unit mix of three one-bedroom/one-bathroom units, two two-bedroom/one-bathroom units, and one three-bedroom/two-bathroom unit. Units offer carpet and tile flooring, a refrigerator, a ceiling fan, and wall units for heating and cooling. Located in the heart of Alhambra, 525 Howard Street is within walking distance to the recently revitalized Downtown Alhambra on Main Street, which offers a plethora of shops, restaurants, coffee shops, and entertainment options, along with hundreds of new condominium units as part of successful mixed-use projects and local schools. Bordering the affluent cities of San Marino and South Pasadena, 525 Howard Street is also just minutes from attractions in neighboring cities including The Shops on Lake Avenue, Old Town Pasadena, and Paseo Colorado in Pasadena, Atlantic Times Square, a 200,000 square feet retail center in Monterey Park, and Westfield Santa Anita, with 1.3M square feet and over 300 retail stores and restaurants in Arcadia. The property is also proximate to the 10, 60, and 710 Freeways, offering ease of access to neighboring cities in the region, as well as Downtown Los Angeles, located less than 10 miles away. 525 Howard Street is also just 3 miles from Pasadena and is near major education centers, such as Caltech, Pasadena City College, Cal State LA, ArtCenter College, East Los Angeles College, and USC.
Last Buyer's Agent
Kevin Lee
CAMBRIDGE CONSOLIDATED License #01899750

Property Details
Home Type
- Multi-Family
Year Built
- Built in 1963
Lot Details
- 7,628 Sq Ft Lot
Home Design
- Frame Construction
- Wood Siding
- Stucco
Interior Spaces
- 4,616 Sq Ft Home
- 2-Story Property
- Ceiling Fan
Kitchen
- Oven or Range
- Range
Flooring
- Carpet
- Tile
Bedrooms and Bathrooms
- 10 Bedrooms
- 7 Bathrooms
Parking
- 6 Parking Spaces
- 4 Carport Spaces
Utilities
- Cooling System Mounted In Outer Wall Opening
- Heating System Mounted To A Wall or Window
- Central Water Heater
Community Details
- 6 Units
- Laundry Facilities
- Vacancy Allowance $3,374
Listing and Financial Details
- Tenant pays for electricity, gas
- The owner pays for gardener, water
- Assessor Parcel Number 5338-032-005
Map
Home Values in the Area
Average Home Value in this Area
Property History
| Date | Event | Price | Change | Sq Ft Price |
|---|---|---|---|---|
| 11/27/2024 11/27/24 | Sold | $1,635,000 | +2.2% | $354 / Sq Ft |
| 10/16/2024 10/16/24 | Pending | -- | -- | -- |
| 08/29/2024 08/29/24 | For Sale | $1,600,000 | -- | $347 / Sq Ft |
Source: The MLS
MLS Number: 24-428789
- 134 N Atlantic Blvd Unit B
- 410 W Main St Unit 231
- 140 N 4th St
- 309 N 4th St Unit D
- 131 S Atlantic Blvd Unit A
- 1217 Saint Charles Terrace
- 513 W Commonwealth Ave
- 115 N Marguerita Ave
- 22 N Electric Ave
- 100 N Electric Ave Unit 5
- 1412 Larch St
- 120 W Grand Ave
- 414 N 3rd St
- 408 S 7th St
- 432 N Bushnell Ave
- 1515 W Commonwealth Ave
- 88 E Bay State St Unit 1F
- 428 N Garfield Ave
- 437 S 1st St
- 83 E Commonwealth Ave Unit PH-C
