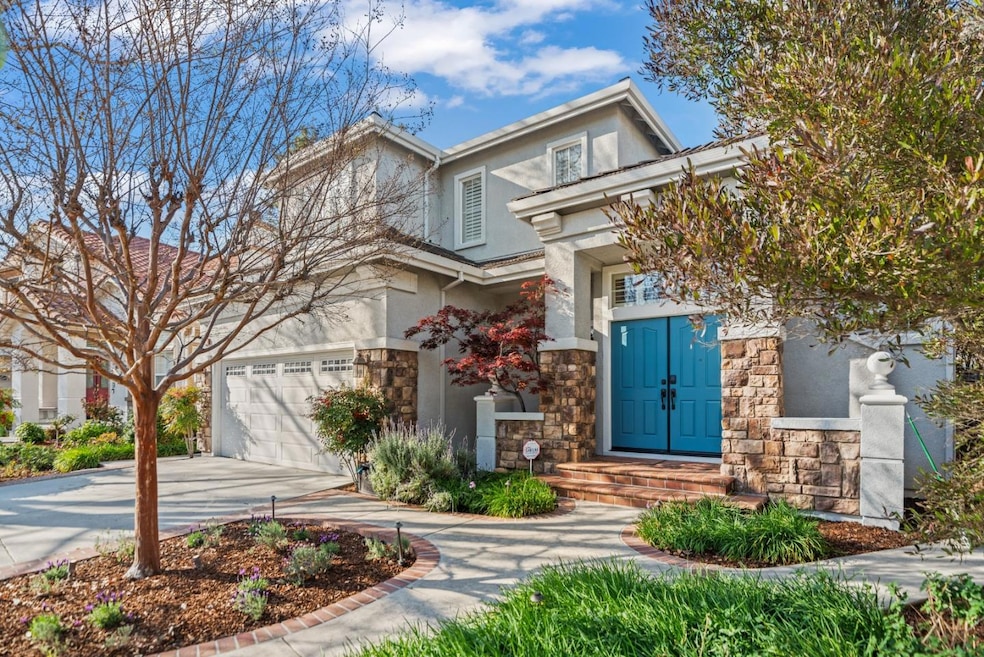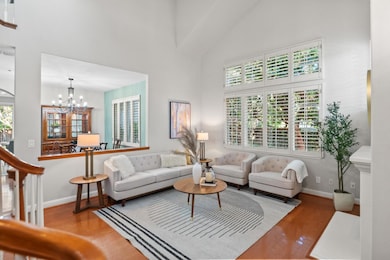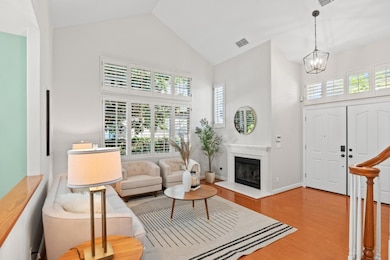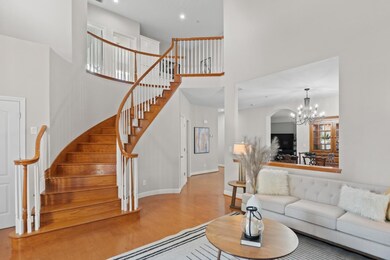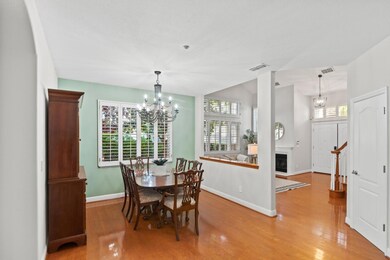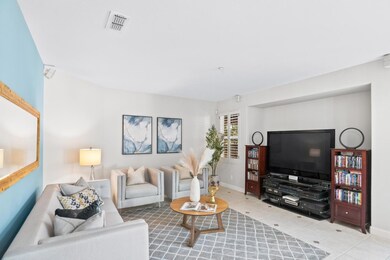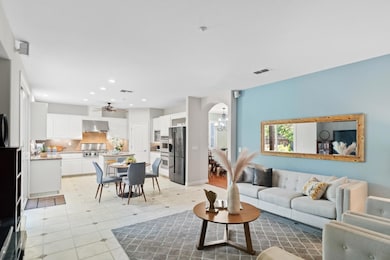
525 Hyannis Dr Sunnyvale, CA 94087
Estimated payment $20,732/month
Highlights
- Primary Bedroom Suite
- Fireplace in Primary Bedroom
- Wood Flooring
- Cumberland Elementary School Rated A-
- Vaulted Ceiling
- Main Floor Bedroom
About This Home
Spacious & elegant home w/entertainer's dream backyard just 1.6 miles to Downtown Sunnyvale's Murphy Avenue! Step into double-height entryway w/cozy fireplace, where natural light streams in. Entry opens to formal dining room, creating inviting atmosphere. Kitchen designed for function & style features island, pantry, & dining area. Adjacent family room pre-wired for 5.1 surround sound speakers. Stunning hardwood spiral staircase leads to open landing, perfect for reading nook or desk. Upstairs bathroom features dual sinks, while primary suite boasts luxurious soaking tub w/double-sided fireplace to bedroom. Additional highlights include glistening hardwood floors upstairs & downstairs, built-in custom home networking w/complete patch panel, dual zone heating & A/C, dual pane windows w/extra sound insulation, & attractive custom plantation shutters. Oversized backyard has raised deck w/hot tub, built-in fire pit, covered seating area, 2 sets of outdoor speakers, built-in grill, custom landscape lighting, & meandering stone walkway. Highly-sought-after central location offers proximity to large tech employers including Apple & NVIDIA. Plus, easy access to major thoroughfares for commuters! Top schools: Cumberland Elementary, Sunnyvale Middle, & Fremont High (buyer to verify)!
Home Details
Home Type
- Single Family
Est. Annual Taxes
- $21,860
Year Built
- Built in 2001
Lot Details
- 8,795 Sq Ft Lot
- Wood Fence
- Sprinklers on Timer
- Back Yard Fenced
- Zoning described as R0
Parking
- 2 Car Garage
- On-Street Parking
Home Design
- Wood Shingle Roof
Interior Spaces
- 2,945 Sq Ft Home
- 2-Story Property
- Entertainment System
- Wired For Sound
- Vaulted Ceiling
- Ceiling Fan
- Wood Burning Fireplace
- Two Way Fireplace
- Fireplace With Gas Starter
- Double Pane Windows
- Garden Windows
- Living Room with Fireplace
- 2 Fireplaces
- Formal Dining Room
- Neighborhood Views
- Crawl Space
Kitchen
- Eat-In Kitchen
- Built-In Double Oven
- Gas Cooktop
- Dishwasher
- Wine Refrigerator
- Granite Countertops
- Disposal
Flooring
- Wood
- Tile
Bedrooms and Bathrooms
- 6 Bedrooms
- Main Floor Bedroom
- Fireplace in Primary Bedroom
- Primary Bedroom Suite
- Walk-In Closet
- Remodeled Bathroom
- Bathroom on Main Level
- 3 Full Bathrooms
- Dual Sinks
- Jetted Tub in Primary Bathroom
- Bathtub with Shower
- Bathtub Includes Tile Surround
- Walk-in Shower
Laundry
- Laundry Room
- Dryer
- Washer
- Laundry Tub
Home Security
- Alarm System
- Fire Sprinkler System
Outdoor Features
- Balcony
- Fire Pit
- Shed
- Barbecue Area
Utilities
- Forced Air Heating and Cooling System
- Vented Exhaust Fan
- Fiber Optics Available
Listing and Financial Details
- Assessor Parcel Number 201-33-071
Map
Home Values in the Area
Average Home Value in this Area
Tax History
| Year | Tax Paid | Tax Assessment Tax Assessment Total Assessment is a certain percentage of the fair market value that is determined by local assessors to be the total taxable value of land and additions on the property. | Land | Improvement |
|---|---|---|---|---|
| 2023 | $21,860 | $1,868,341 | $1,158,664 | $709,677 |
| 2022 | $21,437 | $1,831,708 | $1,135,946 | $695,762 |
| 2021 | $21,218 | $1,795,793 | $1,113,673 | $682,120 |
| 2020 | $20,949 | $1,777,380 | $1,102,254 | $675,126 |
| 2019 | $20,475 | $1,742,531 | $1,080,642 | $661,889 |
| 2018 | $20,065 | $1,708,364 | $1,059,453 | $648,911 |
| 2017 | $19,806 | $1,674,868 | $1,038,680 | $636,188 |
| 2016 | $18,992 | $1,642,028 | $1,018,314 | $623,714 |
| 2015 | $19,109 | $1,617,364 | $1,003,018 | $614,346 |
| 2014 | $18,726 | $1,585,683 | $983,371 | $602,312 |
Property History
| Date | Event | Price | Change | Sq Ft Price |
|---|---|---|---|---|
| 04/16/2025 04/16/25 | Pending | -- | -- | -- |
| 04/09/2025 04/09/25 | For Sale | $3,388,000 | -- | $1,150 / Sq Ft |
Deed History
| Date | Type | Sale Price | Title Company |
|---|---|---|---|
| Grant Deed | $1,290,000 | First American Title Co |
Mortgage History
| Date | Status | Loan Amount | Loan Type |
|---|---|---|---|
| Open | $400,000 | Credit Line Revolving | |
| Open | $843,200 | New Conventional | |
| Closed | $400,000 | Commercial | |
| Closed | $850,000 | New Conventional | |
| Closed | $417,000 | New Conventional | |
| Closed | $375,000 | Unknown | |
| Closed | $417,000 | New Conventional | |
| Closed | $300,000 | Credit Line Revolving | |
| Closed | $322,700 | Unknown | |
| Closed | $100,000 | Credit Line Revolving | |
| Closed | $100,000 | Credit Line Revolving | |
| Previous Owner | $375,000 | No Value Available |
Similar Homes in Sunnyvale, CA
Source: MLSListings
MLS Number: ML82001695
APN: 201-33-071
- 153 Brahms Way
- 956 Azure St
- 1108 Spinosa Dr
- 609 Templeton Ct
- 592 Torland Ct
- 593 Torland Ct
- 446 Hogarth Terrace
- 614 Torrington Dr
- 426 Crescent Ave
- 734 W Knickerbocker Dr
- 1303 Barbet Cir Unit 7
- 461 S Frances St
- 725 Pierino Ave
- 1216 Crescent Terrace
- 1080 Michelangelo Dr
- 713 Henrietta Ave
- 758 Saranac Dr
- 645 Picasso Terrace Unit 2
- 826 W Olive Ave
- 685 Picasso Terrace
