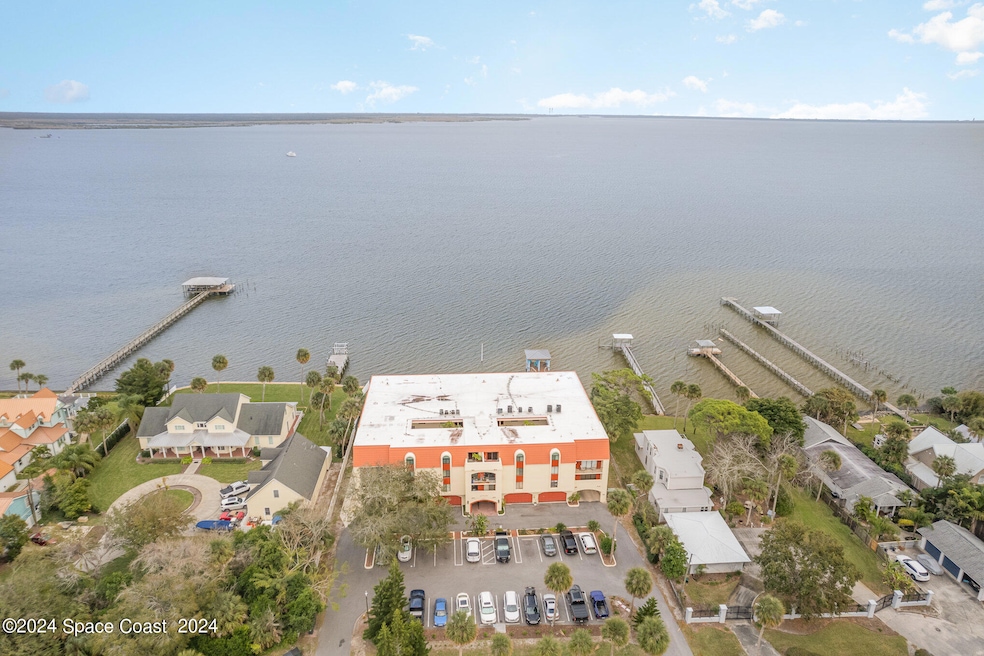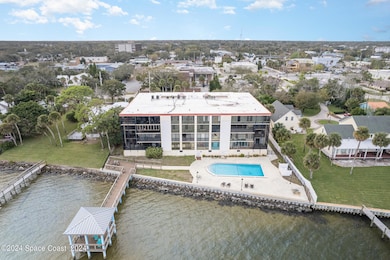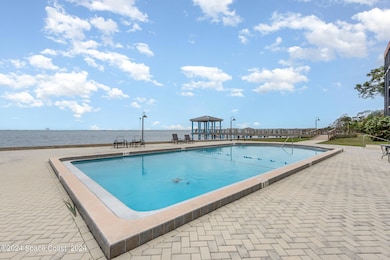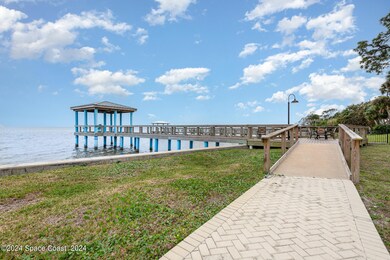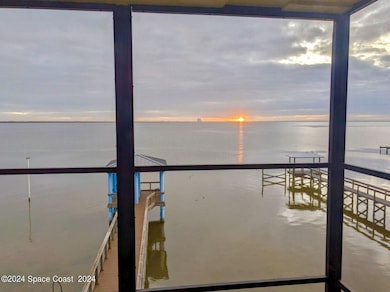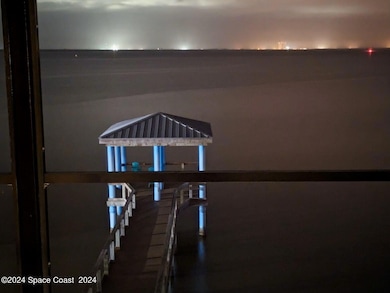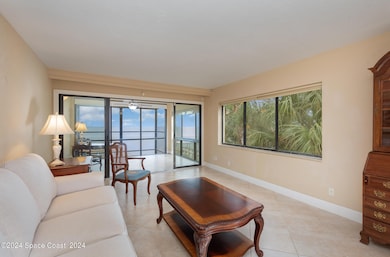
525 Indian River Ave Unit 304 Titusville, FL 32796
Central Titusville NeighborhoodEstimated payment $2,822/month
Highlights
- Docks
- In Ground Pool
- Gated Community
- Property fronts an intracoastal waterway
- The property is located in a historic district
- Open Floorplan
About This Home
Enjoy breathtaking views of the Intracoastal waterway, rocket launches and gorgeous sunrises from this beautifully updated 2 Bedroom,2 Bath South End Unit. New roof 2024. The spacious living area has been designed with attention to detail. 18-inch tile set on a diagonal throughout. Sound proofing has been achieved with cork board underlayment. The kitchen features Maple cabinetry, pull out drawers & granite counter tops with breakfast bar. Appliances include a 5 burner Thermador cook top and stainless convection oven, microwave, refrigerator, dishwasher, wine cooler and undercounter refrigerator. Primary bedroom includes a cedar lined walk-in closet. Both baths have been updated and feature tiled walk-in showers. Assigned underground parking is included. Enjoy the swimming pool and fishing dock with friends and family while overlooking the Indian River. Walking distance to Historic Downtown Titusville.
Property Details
Home Type
- Condominium
Est. Annual Taxes
- $2,820
Year Built
- Built in 1974
Lot Details
- Property fronts an intracoastal waterway
- North Facing Home
HOA Fees
- $776 Monthly HOA Fees
Parking
- 1 Car Garage
- Garage Door Opener
- Parking Lot
- Assigned Parking
Home Design
- Membrane Roofing
- Asphalt
- Stucco
Interior Spaces
- 1,592 Sq Ft Home
- 1-Story Property
- Open Floorplan
- Ceiling Fan
- Tile Flooring
- Intracoastal Views
- Security Gate
Kitchen
- Breakfast Bar
- Electric Cooktop
- Microwave
- Dishwasher
- Wine Cooler
Bedrooms and Bathrooms
- 2 Bedrooms
- Dual Closets
- Walk-In Closet
- 2 Full Bathrooms
- Shower Only
Laundry
- Laundry in unit
- Dryer
- Washer
Accessible Home Design
- Accessible Elevator Installed
- Accessible Full Bathroom
- Accessible Hallway
- Accessible Approach with Ramp
Outdoor Features
- In Ground Pool
- Docks
- Balcony
- Covered patio or porch
Location
- The property is located in a historic district
Schools
- MIMS Elementary School
- Madison Middle School
- Astronaut High School
Utilities
- Central Heating and Cooling System
- 100 Amp Service
- Electric Water Heater
- Cable TV Available
Listing and Financial Details
- Assessor Parcel Number 22-35-03-01-0000a.0-0002.14
Community Details
Overview
- Association fees include cable TV, insurance, internet, ground maintenance, sewer, trash, water
- Bayview Of Titusville Association
- Bayview Of Titusville Condo Apts Subdivision
- Maintained Community
Recreation
- Community Pool
Pet Policy
- No Pets Allowed
Security
- Gated Community
Map
Home Values in the Area
Average Home Value in this Area
Tax History
| Year | Tax Paid | Tax Assessment Tax Assessment Total Assessment is a certain percentage of the fair market value that is determined by local assessors to be the total taxable value of land and additions on the property. | Land | Improvement |
|---|---|---|---|---|
| 2023 | $2,820 | $191,540 | $0 | $0 |
| 2022 | $2,648 | $185,970 | $0 | $0 |
| 2021 | $3,636 | $186,010 | $0 | $186,010 |
| 2020 | $3,433 | $172,330 | $0 | $172,330 |
| 2019 | $3,562 | $172,330 | $0 | $172,330 |
| 2018 | $3,438 | $170,640 | $0 | $170,640 |
| 2017 | $3,266 | $165,270 | $0 | $165,270 |
| 2016 | $2,854 | $127,430 | $0 | $0 |
| 2015 | $2,969 | $127,430 | $0 | $0 |
| 2014 | $3,138 | $134,070 | $0 | $0 |
Property History
| Date | Event | Price | Change | Sq Ft Price |
|---|---|---|---|---|
| 04/23/2025 04/23/25 | Price Changed | $325,000 | -3.0% | $204 / Sq Ft |
| 02/20/2025 02/20/25 | Price Changed | $335,000 | -4.0% | $210 / Sq Ft |
| 10/07/2024 10/07/24 | Price Changed | $349,000 | -2.8% | $219 / Sq Ft |
| 09/09/2024 09/09/24 | For Sale | $359,000 | +33.0% | $226 / Sq Ft |
| 06/30/2021 06/30/21 | Sold | $270,000 | 0.0% | $170 / Sq Ft |
| 04/15/2021 04/15/21 | Pending | -- | -- | -- |
| 04/07/2021 04/07/21 | For Sale | $270,000 | -- | $170 / Sq Ft |
Deed History
| Date | Type | Sale Price | Title Company |
|---|---|---|---|
| Deed | $270,000 | Title Solutions Of Fl Llc | |
| Warranty Deed | -- | Attorney | |
| Warranty Deed | $455,000 | Gulfatlantic Title | |
| Warranty Deed | $125,000 | -- |
Mortgage History
| Date | Status | Loan Amount | Loan Type |
|---|---|---|---|
| Previous Owner | $200,000 | Credit Line Revolving | |
| Previous Owner | $92,000 | Credit Line Revolving | |
| Previous Owner | $62,000 | Credit Line Revolving | |
| Previous Owner | $37,500 | Credit Line Revolving | |
| Previous Owner | $100,000 | No Value Available |
Similar Homes in Titusville, FL
Source: Space Coast MLS (Space Coast Association of REALTORS®)
MLS Number: 1024334
APN: 22-35-03-01-0000A.0-0002.14
- 602 Indian River Ave
- 21 E Broad St Unit 20
- 1007 S Washington Ave
- 426 Dummitt Ave
- 608 Palmetto St
- 511 Main St
- 505 Roderick A Harris Sr Ave
- 7 Indian River Ave Unit 306
- 7 Indian River Ave Unit 904
- 7 Indian River Ave Unit 705
- 7 Indian River Ave Unit 502
- 11 S Lemon Ave
- 716 Tropic St
- 5 Indian River Ave Unit 904
- 856 Wager Ave
- 1208 Indian River Ave
- 1102 Spangler Ln
- 1122 Spangler Ln
- 3 Indian River Ave Unit 1102
- 1 Indian River Ave Unit D201
