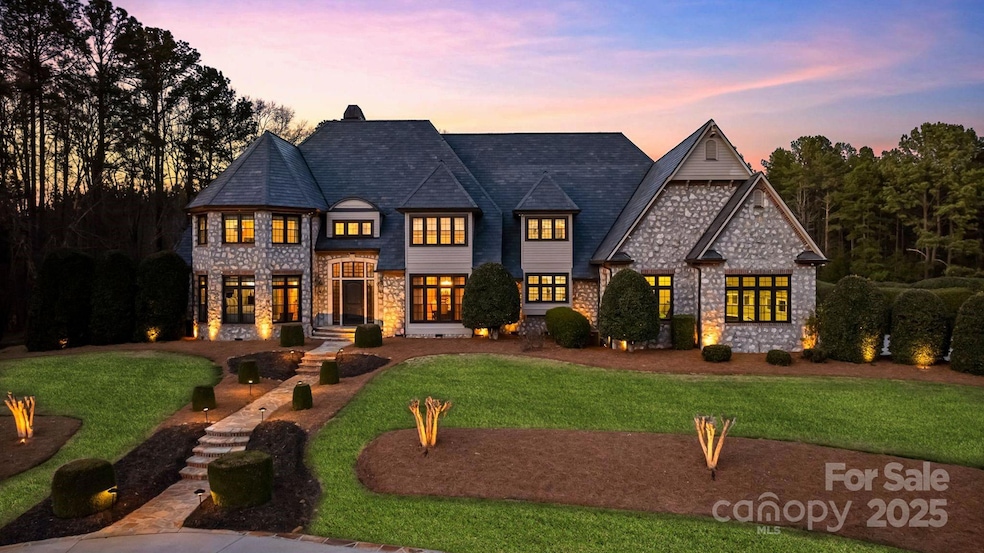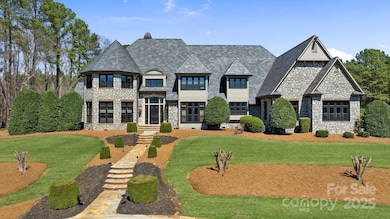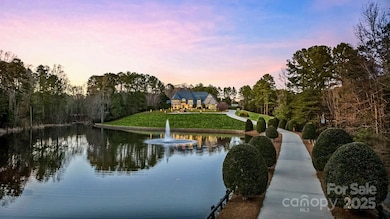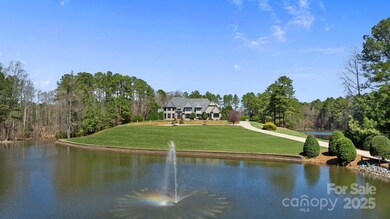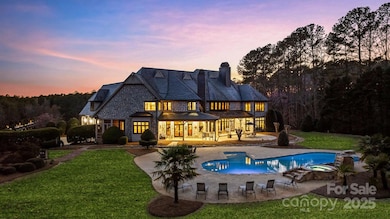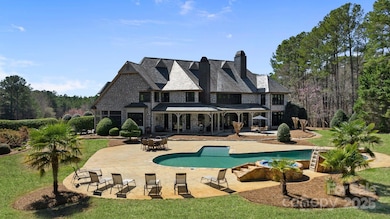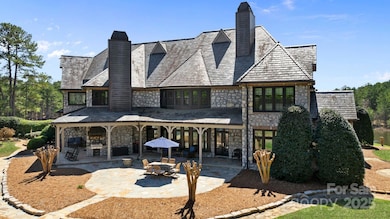525 Lake Lynn Rd Concord, NC 28025
Estimated payment $23,476/month
Highlights
- Pool and Spa
- Private Lot
- Wood Flooring
- RV Access or Parking
- Wooded Lot
- Outdoor Kitchen
About This Home
Situated on over 30 acres of pristine Southern countryside, this extraordinary estate offers an unparalleled blend of privacy, luxury, and natural beauty. The stunning 9,000 SF custom home showcases exquisite craftsmanship, soaring ceilings, and expansive living spaces designed for both comfort and grand entertaining. The meticulously landscaped grounds feature lush gardens, mature trees, and winding paths that invite relaxation. Two large private ponds provide a serene backdrop, perfect for fishing, kayaking, or simply enjoying the peaceful ambiance. Multiple detached garages offer abundant storage for vehicles, equipment, or recreational toys. Whether seeking a private retreat, an equestrian haven, or an entertainer’s dream, this estate embodies the charm and elegance of refined Southern living. With its breathtaking views and endless possibilities, this is a rare opportunity to own a true countryside sanctuary. Acreage to be subdivided prior to closing. See attachments for details.
Listing Agent
Corcoran HM Properties Brokerage Email: joshtucker@hmproperties.com License #274081

Co-Listing Agent
Corcoran HM Properties Brokerage Email: joshtucker@hmproperties.com License #295336
Home Details
Home Type
- Single Family
Est. Annual Taxes
- $17,148
Year Built
- Built in 1996
Lot Details
- Private Lot
- Level Lot
- Irrigation
- Cleared Lot
- Wooded Lot
- Property is zoned AO
Parking
- 3 Car Garage
- Workshop in Garage
- Garage Door Opener
- Circular Driveway
- Electric Gate
- RV Access or Parking
Home Design
- Slate Roof
- Stone Siding
- Hardboard
Interior Spaces
- 2-Story Property
- Wet Bar
- Sound System
- Built-In Features
- Bar Fridge
- Insulated Windows
- Window Treatments
- French Doors
- Entrance Foyer
- Family Room with Fireplace
- Great Room with Fireplace
- Recreation Room with Fireplace
- Screened Porch
- Crawl Space
- Pull Down Stairs to Attic
Kitchen
- Breakfast Bar
- Built-In Double Convection Oven
- Gas Range
- Range Hood
- Microwave
- Freezer
- Dishwasher
Flooring
- Wood
- Tile
Bedrooms and Bathrooms
- Walk-In Closet
Laundry
- Laundry Room
- Washer and Electric Dryer Hookup
Pool
- Pool and Spa
- In Ground Pool
Outdoor Features
- Patio
- Outdoor Kitchen
- Separate Outdoor Workshop
- Outbuilding
- Outdoor Gas Grill
Schools
- W.M. Irvin Elementary School
- Mount Pleasant Middle School
- Mount Pleasant High School
Farming
- Machine Shed
Utilities
- Central Air
- Air Filtration System
- Vented Exhaust Fan
- Heat Pump System
- Hot Water Heating System
- Underground Utilities
- Power Generator
- Propane
- Tankless Water Heater
- Water Softener
- Septic Tank
Community Details
- Card or Code Access
Listing and Financial Details
- Assessor Parcel Number 5640-87-0521-0000
Map
Home Values in the Area
Average Home Value in this Area
Tax History
| Year | Tax Paid | Tax Assessment Tax Assessment Total Assessment is a certain percentage of the fair market value that is determined by local assessors to be the total taxable value of land and additions on the property. | Land | Improvement |
|---|---|---|---|---|
| 2024 | $17,148 | $2,613,950 | $0 | $0 |
| 2023 | $14,177 | $1,728,890 | $0 | $0 |
Property History
| Date | Event | Price | Change | Sq Ft Price |
|---|---|---|---|---|
| 03/28/2025 03/28/25 | For Sale | $3,950,000 | -- | $435 / Sq Ft |
Source: Canopy MLS (Canopy Realtor® Association)
MLS Number: 4239397
APN: 5640-87-0521-0000
- 3179 Westview Rd
- 4165 Laurelwood Ct
- 4069 Amsbury Rd
- 878 Cold Springs Rd
- 3855 N Carolina 73
- 815 Oak Embers Dr SE
- 341 Pleasant Hill Dr SE
- 807 Oak Manor Dr SE
- 368 Pleasant Hill Dr SE
- 1232 Pressley Downs Dr SE
- 1205 Danielle Downs Ct SE
- 3706 Blue Bird Place
- 1638 Marmot Place
- 1502 Banbury Ln
- 3640 Muskrat Place
- 784 Crestmont Dr SE
- 360 Patience Dr
- 1300 Irish Potato Rd
- 1128 Tangle Ridge Dr SE
- 1148 Tangle Ridge Dr SE
