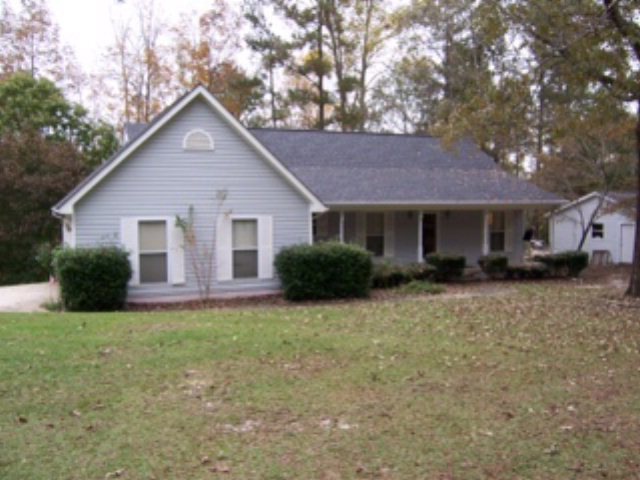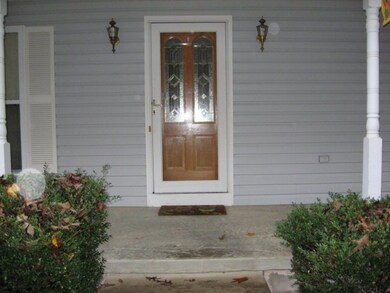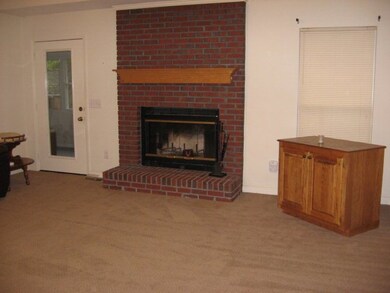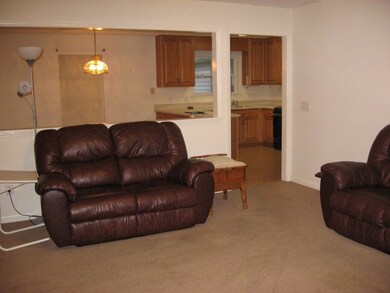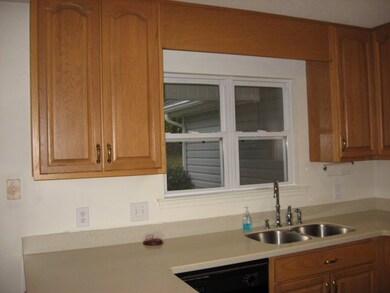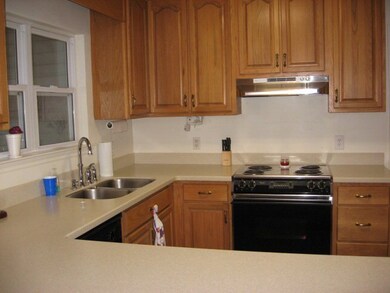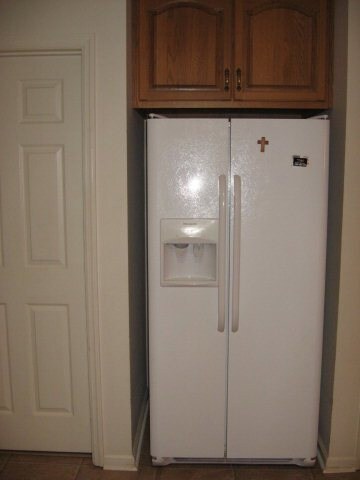
525 Lee St Opelika, AL 36801
Highlights
- Updated Kitchen
- 47.72 Acre Lot
- 1 Fireplace
- Opelika High School Rated A-
- Attic
- 2 Car Garage
About This Home
As of June 2022Three BR, 2 BA home located on 47.72 ac surrounded by beautiful hardwoods. Features include GR, DR, kitchen w/oak cabinets & Corian c'tops, sunroom & attached 2-car garage. Detached workshop/garage w/672 sf, ideal for restoring vehicles & multiple uses. Enjoy nature at its best with a beautiful view from the sunroom. Sunroom has window AC, & 2 ceiling fans & included in the total sf of 1716.
Last Agent to Sell the Property
JEAN L. HANSON
REALTYSOUTH AUBURN AND LAKE MARTIN License #000018811
Home Details
Home Type
- Single Family
Est. Annual Taxes
- $1,308
Year Built
- Built in 1993
Lot Details
- 47.72 Acre Lot
- Zoning described as Rural
Parking
- 2 Car Garage
Home Design
- Vinyl Siding
Interior Spaces
- 1,716 Sq Ft Home
- 1-Story Property
- Ceiling Fan
- 1 Fireplace
- Window Treatments
- Attic
Kitchen
- Updated Kitchen
- Electric Range
- Stove
- Dishwasher
- Disposal
Flooring
- Carpet
- Vinyl
Bedrooms and Bathrooms
- 3 Bedrooms
- 2 Full Bathrooms
Laundry
- Dryer
- Washer
Basement
- Exterior Basement Entry
- Crawl Space
Outdoor Features
- Outdoor Storage
- Outbuilding
- Porch
- Stoop
Schools
- Beauregard Elementary
Utilities
- Window Unit Cooling System
- Heat Pump System
Listing and Financial Details
- Assessor Parcel Number #17-04-20-0-000-016-001
Map
Home Values in the Area
Average Home Value in this Area
Property History
| Date | Event | Price | Change | Sq Ft Price |
|---|---|---|---|---|
| 06/07/2022 06/07/22 | Sold | $220,000 | -2.2% | $114 / Sq Ft |
| 05/08/2022 05/08/22 | Pending | -- | -- | -- |
| 03/16/2022 03/16/22 | For Sale | $225,000 | -22.0% | $116 / Sq Ft |
| 03/10/2016 03/10/16 | Sold | $288,500 | -4.5% | $168 / Sq Ft |
| 02/09/2016 02/09/16 | Pending | -- | -- | -- |
| 11/04/2015 11/04/15 | For Sale | $302,000 | -- | $176 / Sq Ft |
Similar Homes in Opelika, AL
Source: Lee County Association of REALTORS®
MLS Number: 112628
